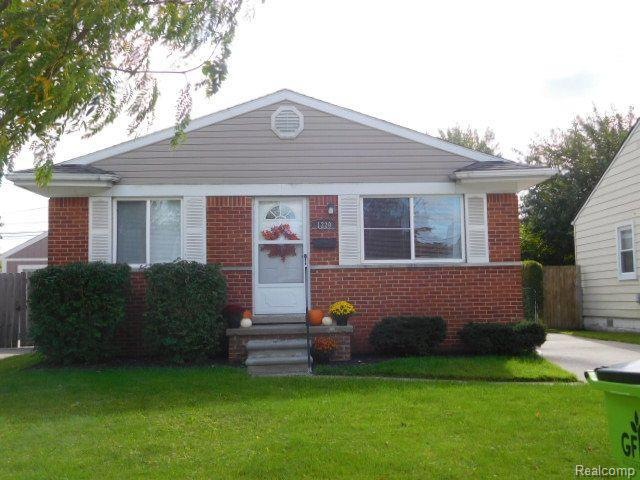1220 E Rowland Ave Madison Heights, MI 48071
3
Beds
1
Bath
988
Sq Ft
4,356
Sq Ft Lot
Highlights
- Ranch Style House
- No HOA
- Forced Air Heating and Cooling System
- Ground Level Unit
- 2 Car Detached Garage
About This Home
THIS Newly renovated 3 Bedroom Ranch with updated kitchen with granite counter tops and bathroom. New flooring, carpet, and paint throughout. Appliances are stainless steel. Home features - Fenced-in yard with 2 car garage. front porch, New appliances, and AC
Home Details
Home Type
- Single Family
Est. Annual Taxes
- $1,560
Year Built
- Built in 1963
Lot Details
- 4,356 Sq Ft Lot
- Lot Dimensions are 40x106
Parking
- 2 Car Detached Garage
Home Design
- Ranch Style House
- Brick Exterior Construction
Interior Spaces
- 988 Sq Ft Home
- Crawl Space
Kitchen
- Free-Standing Electric Range
- Microwave
- Dishwasher
Bedrooms and Bathrooms
- 3 Bedrooms
- 1 Full Bathroom
Laundry
- Dryer
- Washer
Location
- Ground Level Unit
Utilities
- Forced Air Heating and Cooling System
- Heating System Uses Natural Gas
Community Details
- No Home Owners Association
- Fred Dei Estates Subdivision
Listing and Financial Details
- Security Deposit $2,475
- 12 Month Lease Term
- Assessor Parcel Number 2524453012
Map
Source: Realcomp
MLS Number: 20230086207
APN: 25-24-453-012
Nearby Homes
- 1212 E Rowland Ave
- 25615 Miracle Dr
- 5820 Heights Dr Unit 17 / Building 9
- 1166 E Kalama Ave
- 25747 Miracle Dr
- 25740 Miracle Dr
- 931 E Kalama Ave
- 841 E Hudson Ave
- 867 E Kalama Ave
- 644 E Brickley Ave
- 600 E Kalama Ave
- 853 E Lincoln Ave
- 627 E Mapledale Ave
- 528 E Coy Ave
- 550 E Mapledale Ave
- 80 E Mahan Ave
- 1202 Ann Terrace Unit Lot 125
- 38 E Dallas Ave
- 1600 Christine Terrace Unit Lot 240
- 71 E Hudson Ave







