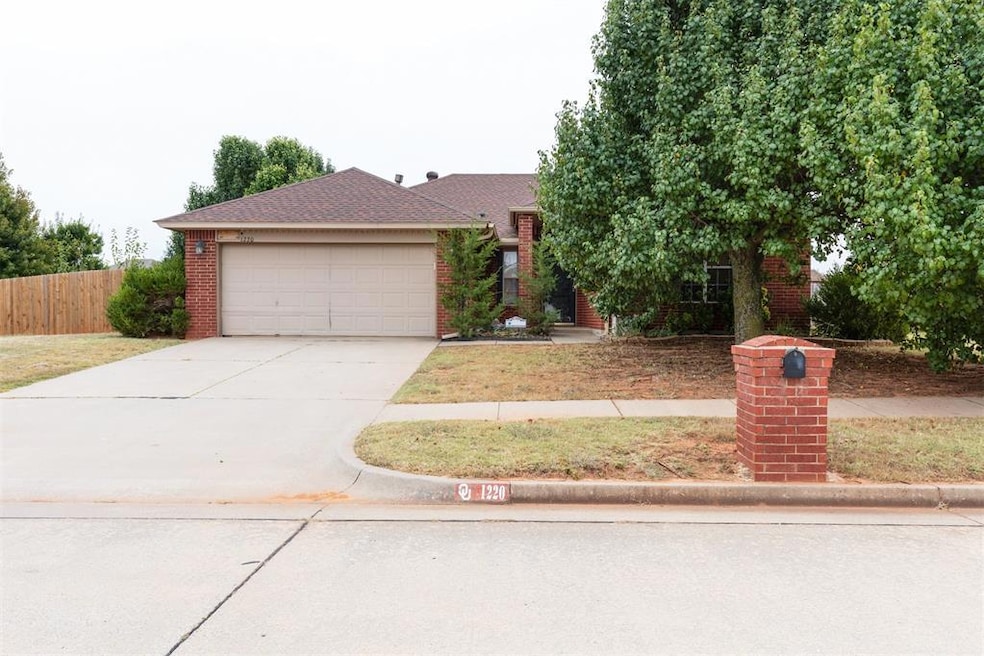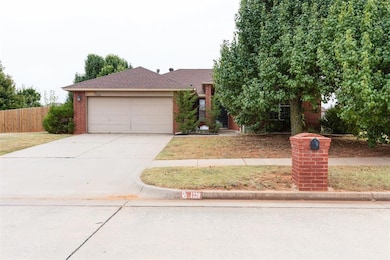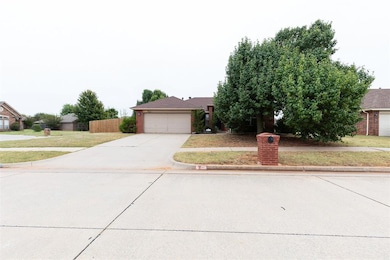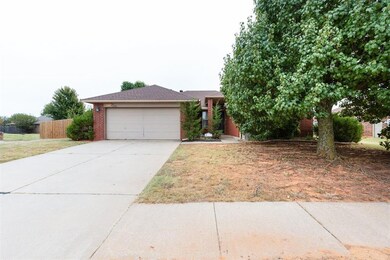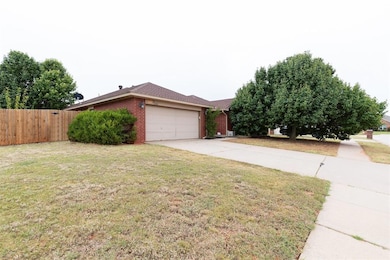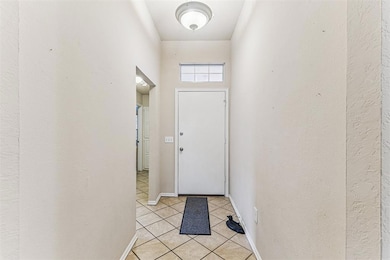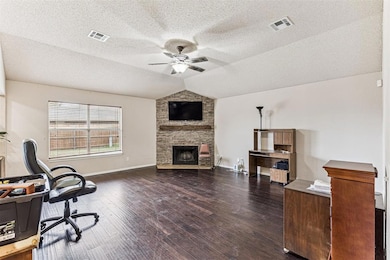Estimated payment $1,494/month
Highlights
- Traditional Architecture
- Whirlpool Bathtub
- 2 Car Attached Garage
- Skyview Elementary School Rated A-
- Corner Lot
- Open Patio
About This Home
Charming Corner-Lot Home in the Heart of Yukon Pride of ownership shines throughout this beautifully maintained 3-bedroom, 2-bath home nestled on a spacious corner lot in Yukon’s desirable 73099 zip code. With 1,588 sq. ft. of living space and a 2-car attached garage, this single-family residence offers both comfort and convenience. Step into a welcoming living room anchored by a stunning wood-burning, stone fireplace with a TV mount above—perfect for cozy evenings. The open layout flows seamlessly into the dining area and a tastefully updated kitchen featuring new tile flooring, modern finishes, and ample cabinetry. The private master suite boasts a luxurious whirlpool tub, dual vanities, and an expansive Australian closet. Two additional bedrooms and a dedicated laundry room provide functional space for family or guests. Enjoy generous rear and side yards thanks to the corner lot, plus a new roof installed in 2020 for peace of mind. Located within walking distance to a serene pond, neighborhood playground, and the Yukon Library. Quick access to Kilpatrick Turnpike puts Mustang, Bethany, and OKC just minutes away. Zoned for highly rated Yukon Schools.
Home Details
Home Type
- Single Family
Est. Annual Taxes
- $1,950
Year Built
- Built in 1998
Lot Details
- 7,980 Sq Ft Lot
- North Facing Home
- Wood Fence
- Corner Lot
HOA Fees
- $10 Monthly HOA Fees
Parking
- 2 Car Attached Garage
- Garage Door Opener
- Driveway
Home Design
- Traditional Architecture
- Brick Exterior Construction
- Slab Foundation
- Composition Roof
Interior Spaces
- 1,573 Sq Ft Home
- 1-Story Property
- Metal Fireplace
- Window Treatments
- Inside Utility
- Laundry Room
Kitchen
- Electric Oven
- Free-Standing Range
- Microwave
- Dishwasher
- Disposal
Bedrooms and Bathrooms
- 3 Bedrooms
- 2 Full Bathrooms
- Whirlpool Bathtub
Outdoor Features
- Open Patio
Schools
- Skyview Elementary School
- Yukon Middle School
- Yukon High School
Utilities
- Central Heating and Cooling System
- Cable TV Available
Community Details
- Association fees include greenbelt
- Mandatory home owners association
Listing and Financial Details
- Legal Lot and Block 1 / 20
Map
Home Values in the Area
Average Home Value in this Area
Tax History
| Year | Tax Paid | Tax Assessment Tax Assessment Total Assessment is a certain percentage of the fair market value that is determined by local assessors to be the total taxable value of land and additions on the property. | Land | Improvement |
|---|---|---|---|---|
| 2024 | $1,950 | $19,569 | $2,640 | $16,929 |
| 2023 | $1,950 | $18,999 | $2,640 | $16,359 |
| 2022 | $1,899 | $18,446 | $2,640 | $15,806 |
| 2021 | $1,846 | $17,909 | $2,640 | $15,269 |
| 2020 | $1,767 | $17,387 | $2,640 | $14,747 |
| 2019 | $1,745 | $17,128 | $2,640 | $14,488 |
| 2018 | $1,696 | $16,629 | $2,640 | $13,989 |
| 2017 | $1,716 | $16,810 | $2,640 | $14,170 |
| 2016 | $1,717 | $16,809 | $2,640 | $14,169 |
| 2015 | -- | $16,371 | $2,419 | $13,952 |
| 2014 | -- | $15,591 | $2,014 | $13,577 |
Property History
| Date | Event | Price | List to Sale | Price per Sq Ft |
|---|---|---|---|---|
| 09/29/2025 09/29/25 | For Sale | $250,000 | -- | $159 / Sq Ft |
Purchase History
| Date | Type | Sale Price | Title Company |
|---|---|---|---|
| Warranty Deed | $130,000 | Ort | |
| Interfamily Deed Transfer | -- | None Available | |
| Warranty Deed | $117,000 | -- | |
| Warranty Deed | -- | -- | |
| Warranty Deed | $93,000 | -- | |
| Warranty Deed | $13,500 | -- |
Mortgage History
| Date | Status | Loan Amount | Loan Type |
|---|---|---|---|
| Previous Owner | $116,065 | No Value Available |
Source: MLSOK
MLS Number: 1193608
APN: 090082121
- 616 Morningside Dr
- 633 Eastview Dr
- 305 Eastview Dr
- 761 Okie Ridge Rd
- 3349 Sagebrush Place
- 10824 NW 32nd Terrace
- 1172 Monument Ln
- 3340 Sagebrush Place
- 2700 Del Corso Ave
- 102 Landmark Dr
- 110 Landmark Dr
- 3308 Sagebrush Place
- 106 Landmark Dr
- 2905 Canyon Berry Ln
- 1004 Majestic Ave
- 1204 Excalibur Ct
- 10928 NW 38th Terrace
- 1051 Royal Ln
- 1052 Royal Ln
- 1040 Mabel C Fry Blvd
- 620 Eastview Dr
- 616 Morningside Dr
- 10708 NW 32nd St
- 10652 NW 33rd St
- 3901 Taylor Ln
- 10205 NW 28th Terrace
- 10633 NW 34th St
- 3631 Vanguard Dr
- 2813 Sunberry Way
- 206 Gray St
- 3512 Slate River Dr
- 916 Coles Creek
- 913 Coles Creek
- 805 Arlington Dr
- 3134 Mount Nebo Dr
- 10801 W Ok-66 Hwy
- 1304 Katelyn Ct
- 3236 Pagoda Pead Dr
- 9920 Rattlesnake Ln
- 10213 NW 28th Terrace
