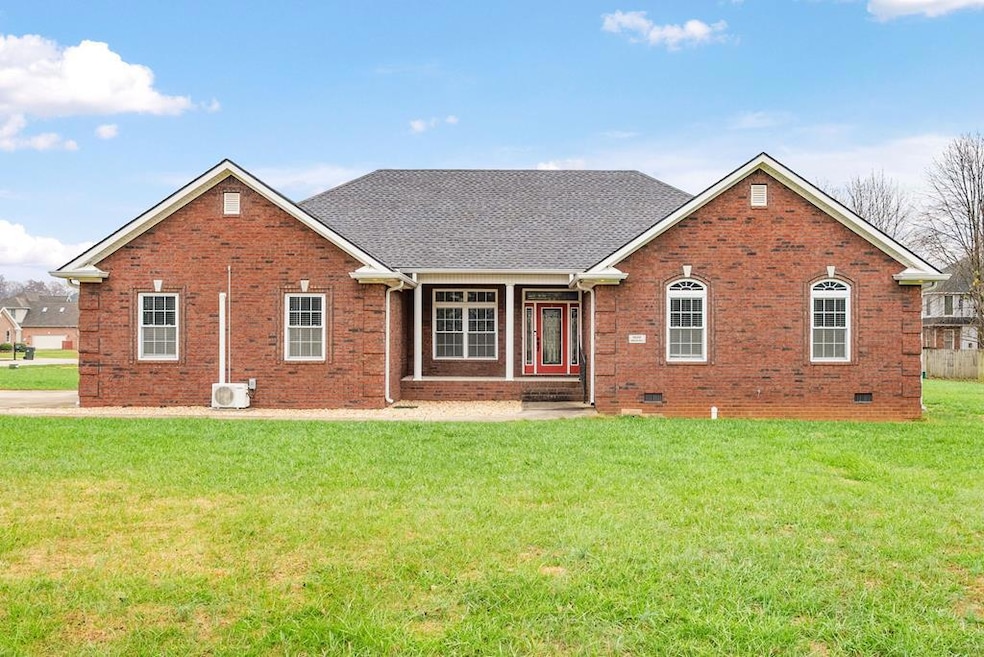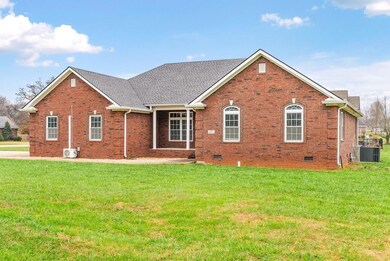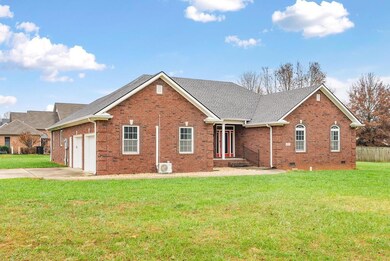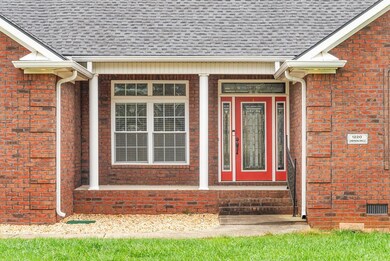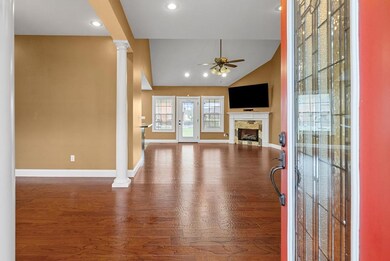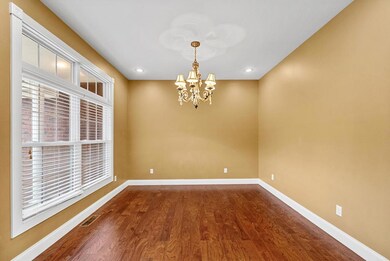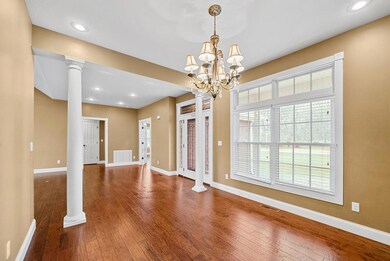1220 Emerson Cir Hopkinsville, KY 42240
Estimated payment $2,154/month
4
Beds
3.5
Baths
2,475
Sq Ft
$153
Price per Sq Ft
Highlights
- Covered Patio or Porch
- 1 Car Attached Garage
- Tile Flooring
- Fireplace
- Eat-In Kitchen
- Central Air
About This Home
LARGE CORNER LOT, PLENTY OF ROOM TO ADD POOL OR DETACHED GARAGE, ETC., CONVENIENT TO UNIVERSITY HEIGHTS ACADEMY AND PUBLIC SCHOOLS. FEATURES FOUR BEDROOMS, 3.5 BATHS, LARGE GREAT ROOM WITH FIREPLACE, COVERED PORCHES, NEW ROOF 2025 AND H/C UNIT IN 2024. FOURTH BEDROOM HAS A IN-THE WALL UNIT AND SEPARATE FULL BATH. CLOSE TO CITY RECREATION TENNIS COURTS, BASEBALL/SOFTBALL, SOCCER FIELDS, ETC.
Home Details
Home Type
- Single Family
Est. Annual Taxes
- $1,850
Year Built
- Built in 2013
Parking
- 1 Car Attached Garage
- Open Parking
Home Design
- Brick Exterior Construction
- Block Foundation
- Shingle Roof
Interior Spaces
- 2,475 Sq Ft Home
- 1-Story Property
- Ceiling Fan
- Fireplace
- Blinds
- Tile Flooring
- Block Basement Construction
Kitchen
- Eat-In Kitchen
- Cooktop
- Microwave
- Dishwasher
- Disposal
Bedrooms and Bathrooms
- 4 Bedrooms
Laundry
- Laundry on main level
- Washer and Dryer Hookup
Utilities
- Central Air
- Heating System Uses Natural Gas
- Gas Water Heater
Additional Features
- Covered Patio or Porch
- Lot Dimensions are 100 x 106 x 95 x 175 x 170
Community Details
- Emerson Place Subdivision
Map
Create a Home Valuation Report for This Property
The Home Valuation Report is an in-depth analysis detailing your home's value as well as a comparison with similar homes in the area
Home Values in the Area
Average Home Value in this Area
Tax History
| Year | Tax Paid | Tax Assessment Tax Assessment Total Assessment is a certain percentage of the fair market value that is determined by local assessors to be the total taxable value of land and additions on the property. | Land | Improvement |
|---|---|---|---|---|
| 2024 | $1,850 | $250,000 | $0 | $0 |
| 2023 | $1,943 | $250,000 | $0 | $0 |
| 2022 | $1,948 | $250,000 | $0 | $0 |
| 2021 | $1,655 | $210,000 | $0 | $0 |
| 2020 | $1,663 | $210,000 | $0 | $0 |
| 2019 | $1,674 | $210,000 | $0 | $0 |
| 2018 | $1,674 | $210,000 | $0 | $0 |
| 2017 | $1,649 | $210,000 | $0 | $0 |
| 2016 | $1,632 | $210,000 | $0 | $0 |
| 2015 | $469 | $240,000 | $0 | $0 |
| 2014 | $471 | $240,000 | $0 | $0 |
| 2013 | -- | $15,500 | $0 | $0 |
Source: Public Records
Property History
| Date | Event | Price | List to Sale | Price per Sq Ft | Prior Sale |
|---|---|---|---|---|---|
| 11/26/2025 11/26/25 | For Sale | $379,900 | +80.9% | $153 / Sq Ft | |
| 05/29/2015 05/29/15 | Sold | $210,000 | 0.0% | $95 / Sq Ft | View Prior Sale |
| 04/29/2015 04/29/15 | Pending | -- | -- | -- | |
| 04/09/2015 04/09/15 | For Sale | $210,000 | -- | $95 / Sq Ft |
Source: Hopkinsville-Christian & Todd County Association of REALTORS®
Purchase History
| Date | Type | Sale Price | Title Company |
|---|---|---|---|
| Deed | $210,000 | Attorney |
Source: Public Records
Mortgage History
| Date | Status | Loan Amount | Loan Type |
|---|---|---|---|
| Open | $168,000 | Future Advance Clause Open End Mortgage |
Source: Public Records
Source: Hopkinsville-Christian & Todd County Association of REALTORS®
MLS Number: 42611
APN: 212-00-04-018.00
Nearby Homes
- 1191 Emerson Cir
- 201 Oriole Dr
- 0 Sanderson Dr
- 1405 Barberry Place
- 815 Lacy Dr
- 1412 Honeysuckle Dr
- 1409 Honeysuckle Dr
- 600 Colonette Dr
- 601 Evergreen Park Dr
- 107 Lancaster Dr
- 329 Pine Hill Dr
- 605 Colonelette Dr
- 600 A Colonelette Dr
- 1413 Glass Ave
- 612 North Dr
- 0 Old Concord Ln
- 247 Johnston Trace
- 525 Highpoint Dr
- 151 N Mcpherson St
- 153 N Mcpherson St
- 600 Pineridge Dr
- 207 Bedford Ct Unit 1
- 101 Talbert Dr
- 850 N Elm St
- 109 Holley St Unit A
- 115 Holley Dr Unit A
- 115 Holley Dr Unit B
- 115 Holley Dr Unit 1
- 211 Sanderson Dr
- 111 E 4th St
- 1525 Ferrell St Unit 8
- 2830 Greenville Rd Unit C1
- 2278 Greenville Rd
- 1611 S Main St Unit 6
- 90 Peach St
- 1631 S Main St Unit 2
- 1631 S Main St
- 114 Plum St
- 213 Peach St
- 2008 S Main St Unit 4
