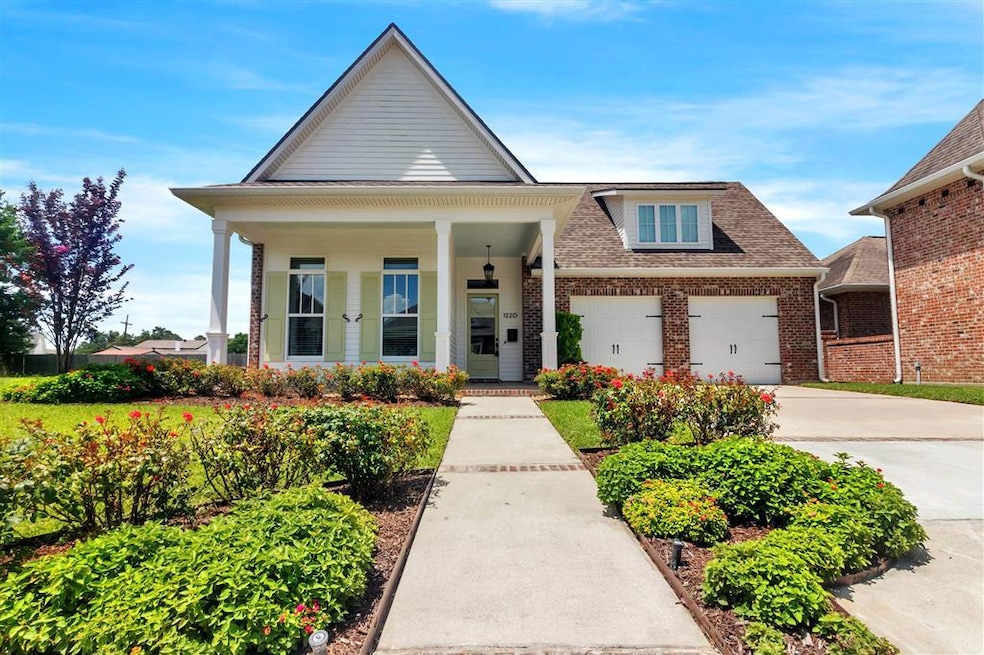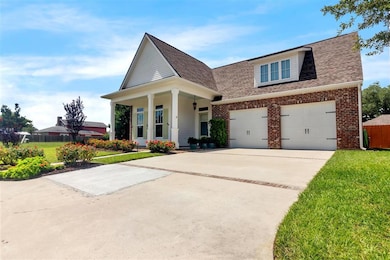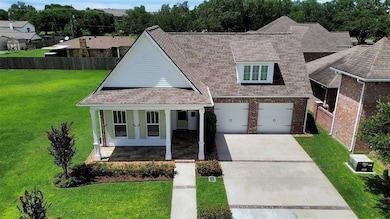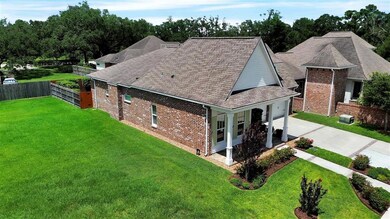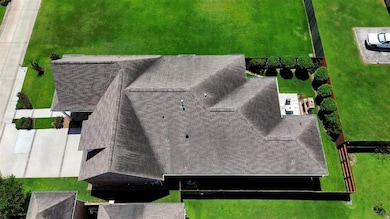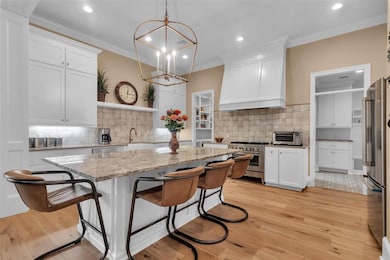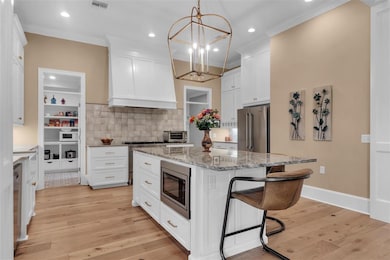1220 Five Oaks Dr Lake Charles, LA 70605
Prien NeighborhoodEstimated payment $3,160/month
Highlights
- Open Floorplan
- Community Lake
- Cathedral Ceiling
- A.A. Nelson Elementary School Rated A-
- Outdoor Fireplace
- Modern Architecture
About This Home
Step into the charm of this beautifully airy cottage-style home! Located in the much sought after Five Oaks Community, spanning 2,425 sq. ft., this 3-bedroom, 2 1/2-bathroom residence blends rustic elegance with modern comforts. The inviting interior features all wood laminate and tile flooring, creating a seamless flow throughout. Granite and solid surface countertops, crown molding, spacious primary suite, mudroom, and walk in butler's pantry will elevate your at home experience at every turn. Natural light pours in, highlighting the spacious open-concept design and enhancing the warm, welcoming atmosphere. The cozy yet sophisticated cottage aesthetic is perfect for those who appreciate timeless charm with a touch of modern flair. Enjoy every season on the extended patio with outdoor kitchen, fireplace, privacy fence and beautiful landscaping. Weather every storm with the included whole home generator. The fully finished garage, and walk up attic ensure plenty of outdoor storage as well. Whether you're entertaining or simply enjoying peaceful moments, this home is a sanctuary designed for comfort and style. Come experience its effortless beauty! Located in Flood Zone X. All measurements +/-.
Listing Agent
Keller Williams Realty Lake Ch Brokerage Phone: 337-532-2485 License #19574 Listed on: 08/05/2025

Co-Listing Agent
Keller Williams Realty Lake Ch Brokerage Phone: 337-532-2485 License #995711929
Home Details
Home Type
- Single Family
Est. Annual Taxes
- $3,995
Year Built
- 2020
Lot Details
- South Facing Home
- Privacy Fence
- Fenced
- Landscaped
- Back and Front Yard
HOA Fees
- $60 Monthly HOA Fees
Parking
- 2 Car Garage
- Open Parking
Home Design
- Modern Architecture
- Cottage
- Turnkey
- Brick Exterior Construction
- Slab Foundation
- Shingle Roof
Interior Spaces
- 1-Story Property
- Open Floorplan
- Built-In Features
- Dry Bar
- Crown Molding
- Cathedral Ceiling
- Ceiling Fan
- Recessed Lighting
- Gas Fireplace
- Mud Room
- Neighborhood Views
- Attic
Kitchen
- Walk-In Pantry
- Gas Oven
- Six Burner Stove
- Gas Cooktop
- Range Hood
- Microwave
- Ice Maker
- Water Line To Refrigerator
- Dishwasher
- Kitchen Island
- Granite Countertops
Bedrooms and Bathrooms
- Linen Closet
- 0.5 Bathroom
- Dual Sinks
- Soaking Tub
- Bathtub with Shower
- Separate Shower
- Exhaust Fan In Bathroom
Laundry
- Laundry Room
- Dryer
- Washer
Home Security
- Home Security System
- Carbon Monoxide Detectors
- Fire and Smoke Detector
Eco-Friendly Details
- Energy-Efficient Appliances
- ENERGY STAR Qualified Equipment
Outdoor Features
- Covered Patio or Porch
- Outdoor Fireplace
- Outdoor Kitchen
- Exterior Lighting
- Outdoor Grill
- Rain Gutters
Location
- City Lot
Utilities
- Forced Air Heating and Cooling System
- High Efficiency Heating System
- Heating System Uses Natural Gas
- Vented Exhaust Fan
- Tankless Water Heater
- Gas Water Heater
- Phone Available
- Cable TV Available
Community Details
- Tupper Homes Association, Phone Number (337) 477-2167
- Built by Randy Tupper
- Maintained Community
- Community Lake
Map
Home Values in the Area
Average Home Value in this Area
Tax History
| Year | Tax Paid | Tax Assessment Tax Assessment Total Assessment is a certain percentage of the fair market value that is determined by local assessors to be the total taxable value of land and additions on the property. | Land | Improvement |
|---|---|---|---|---|
| 2024 | $3,995 | $47,990 | $9,740 | $38,250 |
| 2023 | $3,995 | $47,990 | $9,740 | $38,250 |
| 2022 | $4,028 | $47,990 | $9,740 | $38,250 |
| 2021 | $3,388 | $47,990 | $9,740 | $38,250 |
| 2020 | $835 | $8,660 | $8,660 | $0 |
Property History
| Date | Event | Price | List to Sale | Price per Sq Ft |
|---|---|---|---|---|
| 08/05/2025 08/05/25 | For Sale | $525,000 | -- | $216 / Sq Ft |
Purchase History
| Date | Type | Sale Price | Title Company |
|---|---|---|---|
| Deed | $499,000 | None Available | |
| Cash Sale Deed | $95,000 | None Available |
Mortgage History
| Date | Status | Loan Amount | Loan Type |
|---|---|---|---|
| Open | $333,000 | New Conventional |
Source: Southwest Louisiana Association of REALTORS®
MLS Number: SWL25100398
APN: 00103047G
- 1221 Five Oaks Dr
- 0 W McNeese St Unit SWL22006969
- 1305 W McNeese St
- 1107 Brown Ln
- 4549 Highland Dr
- 4539 Sale Ln
- 4511 Young Ln
- 4545 W Meadow Ln
- 929 Carondelet Dr
- 4272 Holly Hill Ct
- 4718 Sale Ln
- 1525 W Autumnwood Ln
- 4814 Sale Ln
- 1119 Mobile St
- 812 Contour St
- 4207 W Jevon Ln
- 701 Park Hill Dr
- 4115 Heyd Ave
- 1417 Waverly St
- 4201 Alma Ln
- 1330 W McNeese St
- 4404 Canal St
- 1515 W McNeese St
- 1125 Country Club Rd
- 1225 Country Club Rd
- 1531 Country Club Rd
- 5001 Pecan Acres St
- 5020 Pecan Acres St
- 4650 Nelson Rd
- 4021 Nelson Rd
- 2130 Country Club Rd
- 5200 Nelson Rd
- 3815 Janet Ln
- 215 W Claude St Unit 1
- 4950 Weaver Rd
- 3708 Nelson Rd
- 317 W School St
- 317 W School St
- 1815 Memory Ln
- 3600 Nelson Rd
