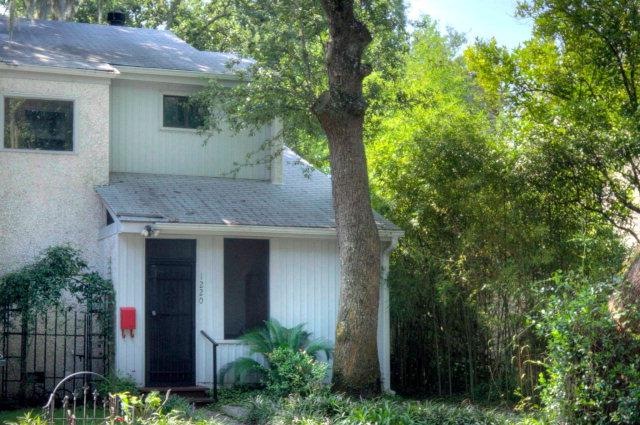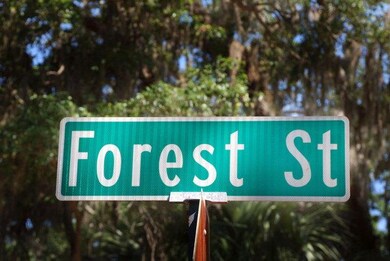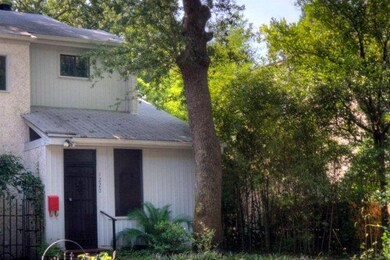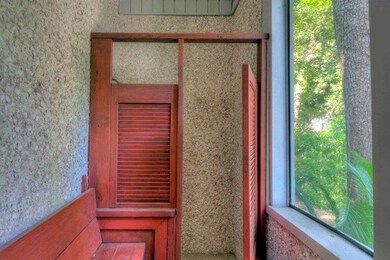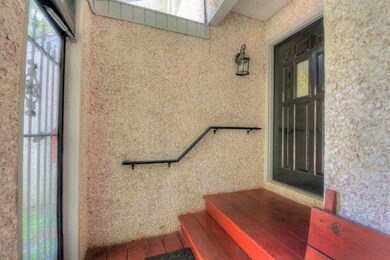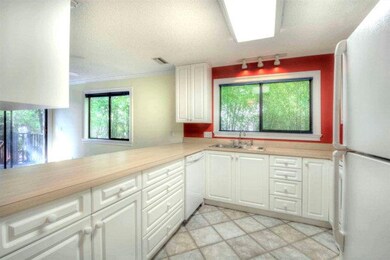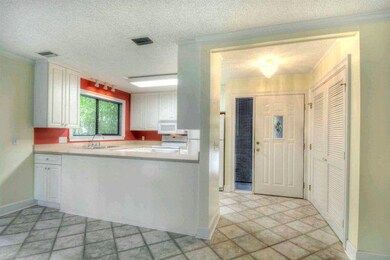
1220 Forest St Saint Simons Island, GA 31522
Highlights
- Deck
- Traditional Architecture
- Double Pane Windows
- St. Simons Elementary School Rated A-
- No HOA
- 4-minute walk to Massengale Park
About This Home
As of December 2015REDUCED and Voted Best Buy!!! Near the Beach at the King & Prince Hotel. 2 bedrooms, 2 baths: one bedroom up one down. White tile baths, tile floors. White appliances. It's a jewel. Incredible Oak trees shelter and shade this property. And it has a great side patio and balcony.... perfect for cool ocean breezes. Fabulous property one block to beach at the King and Prince. Amazing! This property is in good condition. Fee simple so there are no condo fees. Walk to restaurants like Crab Daddys ,Boulevard Cafe. Starbucks in K&P. If you put this property in VRBO (Vacation Rental By Owner) with great photos it would rent like crazy! NO condo fees...Your own little cottage near ocean!! Got to see this one call now!Owner ready for an offer!
Last Agent to Sell the Property
DeLoach Sotheby's International Realty License #47715 Listed on: 05/19/2015

Property Details
Home Type
- Condominium
Est. Annual Taxes
- $3,535
Year Built
- Built in 1982
Lot Details
- Privacy Fence
- Landscaped
- Sprinkler System
Home Design
- Traditional Architecture
- Fire Rated Drywall
- Shingle Roof
- Wood Roof
- Wood Siding
- Concrete Siding
- Block Exterior
- Concrete Perimeter Foundation
Interior Spaces
- 1,349 Sq Ft Home
- 2-Story Property
- Woodwork
- Double Pane Windows
- Family Room with Fireplace
- Tile Flooring
- Crawl Space
Kitchen
- Oven
- Range
- Microwave
- Dishwasher
- Disposal
Bedrooms and Bathrooms
- 2 Bedrooms
- 2 Full Bathrooms
Laundry
- Dryer
- Washer
Home Security
Parking
- Driveway
- Paved Parking
- Guest Parking
Eco-Friendly Details
- Energy-Efficient Windows
- Energy-Efficient Insulation
Outdoor Features
- Outdoor Shower
- Deck
Schools
- St. Simons Elementary School
- Glynn Middle School
- Glynn Academy High School
Utilities
- Central Heating
- Heat Pump System
- Cable TV Available
Listing and Financial Details
- Tax Lot 8-3
- Assessor Parcel Number 04-03896
Community Details
Overview
- No Home Owners Association
- Arnold Villa Subdivision
Pet Policy
- Pets Allowed
Security
- Fire and Smoke Detector
Ownership History
Purchase Details
Purchase Details
Home Financials for this Owner
Home Financials are based on the most recent Mortgage that was taken out on this home.Purchase Details
Home Financials for this Owner
Home Financials are based on the most recent Mortgage that was taken out on this home.Similar Homes in the area
Home Values in the Area
Average Home Value in this Area
Purchase History
| Date | Type | Sale Price | Title Company |
|---|---|---|---|
| Warranty Deed | -- | -- | |
| Quit Claim Deed | -- | -- | |
| Warranty Deed | $309,200 | -- | |
| Warranty Deed | $390,000 | -- |
Mortgage History
| Date | Status | Loan Amount | Loan Type |
|---|---|---|---|
| Previous Owner | $125,000 | New Conventional |
Property History
| Date | Event | Price | Change | Sq Ft Price |
|---|---|---|---|---|
| 05/15/2022 05/15/22 | Rented | $4,000 | +4.2% | -- |
| 01/07/2022 01/07/22 | For Rent | $3,840 | -98.8% | -- |
| 04/01/2017 04/01/17 | Rented | -- | -- | -- |
| 03/02/2017 03/02/17 | Under Contract | -- | -- | -- |
| 03/07/2016 03/07/16 | For Rent | -- | -- | -- |
| 12/11/2015 12/11/15 | Sold | $309,200 | -15.3% | $229 / Sq Ft |
| 11/24/2015 11/24/15 | Pending | -- | -- | -- |
| 05/19/2015 05/19/15 | For Sale | $365,000 | -6.4% | $271 / Sq Ft |
| 01/16/2015 01/16/15 | Sold | $390,000 | -8.2% | $298 / Sq Ft |
| 01/07/2015 01/07/15 | Pending | -- | -- | -- |
| 06/23/2014 06/23/14 | For Sale | $425,000 | -- | $325 / Sq Ft |
Tax History Compared to Growth
Tax History
| Year | Tax Paid | Tax Assessment Tax Assessment Total Assessment is a certain percentage of the fair market value that is determined by local assessors to be the total taxable value of land and additions on the property. | Land | Improvement |
|---|---|---|---|---|
| 2024 | $3,535 | $140,960 | $96,200 | $44,760 |
| 2023 | $3,589 | $140,960 | $96,200 | $44,760 |
| 2022 | $3,660 | $140,960 | $96,200 | $44,760 |
| 2021 | $3,742 | $139,880 | $96,200 | $43,680 |
| 2020 | $3,777 | $139,880 | $96,200 | $43,680 |
| 2019 | $3,777 | $139,880 | $96,200 | $43,680 |
| 2018 | $3,777 | $139,880 | $96,200 | $43,680 |
| 2017 | $3,777 | $139,880 | $96,200 | $43,680 |
| 2016 | $3,093 | $123,680 | $96,200 | $27,480 |
| 2015 | $344 | $139,880 | $96,200 | $43,680 |
| 2014 | $344 | $139,880 | $96,200 | $43,680 |
Agents Affiliated with this Home
-
D
Seller's Agent in 2022
Debi Mason
Coastal Real Estate, Inc.
(912) 638-0033
23 in this area
54 Total Sales
-

Seller's Agent in 2015
Phoebe Hoaster
DeLoach Sotheby's International Realty
(912) 270-5730
109 in this area
129 Total Sales
-
D
Seller's Agent in 2015
Don Varnadoe
Coldwell Banker Access Realty SSI
Map
Source: Golden Isles Association of REALTORS®
MLS Number: 1573784
APN: 04-03896
- 1304 Oak St
- 1211 Beachview Dr
- 1332 Oak St Unit 9
- 1145 Park Ln
- 1153 Ocean Blvd
- 1134 Park Ln
- 201 Neptune Rd Unit 258
- 201 Neptune Rd Unit 456
- 201 Neptune Rd Unit 255
- 1300 Downing St Unit 176
- 405 Everett St
- 1440 Ocean Blvd Unit 123
- 1440 Ocean Blvd Unit 224
- 1440 Ocean Blvd Unit 324
- 1440 Ocean Blvd Unit 119
- 1028 Beachview Dr Unit 2
- 1028 Beachview Dr Unit 1
- 1028 Beachview Dr Unit 5
- 412 Seabreeze Dr
- 1035 Beachview Dr Unit 19
