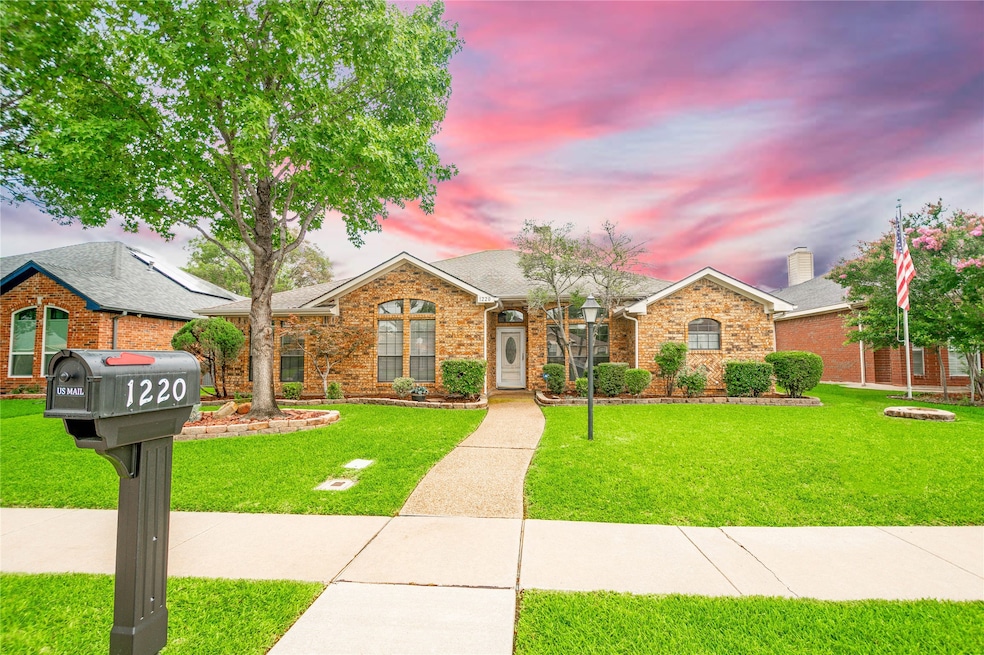
1220 Indian Paint Trail Lewisville, TX 75067
Creekside NeighborhoodHighlights
- Vaulted Ceiling
- Wood Flooring
- 2 Car Attached Garage
- Parkway Elementary School Rated A-
- Covered Patio or Porch
- Interior Lot
About This Home
As of July 2025MULTIPLE OFFERS RECEIVED!! BEST AND HIGHEST DUE BY MONDAY AT 7:00PM!!
Welcome to 1220 Indian Paint in Lewisville!
This beautifully maintained one-story home is ideally located in a sought-after Lewisville neighborhood, offering quick access to shopping, dining, and major highways. With NEW carpet and fresh landscaping, this home is move-in ready and full of charm! Inside, you’ll find a spacious and functional floor plan featuring vaulted ceilings with wood beams in the large living rooms. A stunning brick see-through fireplace connects to a secondary living space, which includes a wet bar—ideal for entertaining or relaxing. The kitchen provides ample cabinet space and a cheerful breakfast nook, which flows seamlessly into the formal dining area. The private primary suite offers a separate tub and shower, skylight, and a walk-in closet for added luxury. On the opposite side of the home, you'll find three additional bedrooms and a full bath—one of the bedrooms includes built-ins, making it perfect for a home office or flexible workspace. Step outside to enjoy a covered patio, a grassy backyard, mature tree, and refreshed landscaping—perfect for outdoor living. With thoughtful updates, a great layout, and a prime location, this home is a must-see. Don’t miss the opportunity to make 1220 Indian Paint your own!
Last Agent to Sell the Property
Keller Williams Realty-FM Brokerage Phone: 972-355-1600 License #0375050 Listed on: 06/23/2025

Home Details
Home Type
- Single Family
Est. Annual Taxes
- $6,739
Year Built
- Built in 1988
Lot Details
- 7,492 Sq Ft Lot
- Wood Fence
- Landscaped
- Interior Lot
Parking
- 2 Car Attached Garage
- Rear-Facing Garage
Home Design
- Slab Foundation
- Composition Roof
Interior Spaces
- 1,925 Sq Ft Home
- 1-Story Property
- Vaulted Ceiling
- Living Room with Fireplace
Kitchen
- Gas Cooktop
- Microwave
- Dishwasher
- Disposal
Flooring
- Wood
- Carpet
- Laminate
- Ceramic Tile
Bedrooms and Bathrooms
- 4 Bedrooms
- Walk-In Closet
- 2 Full Bathrooms
Outdoor Features
- Covered Patio or Porch
Schools
- Parkway Elementary School
- Lewisville High School
Utilities
- High Speed Internet
- Cable TV Available
Community Details
- Indian Oaks Add Sec 1 Subdivision
Listing and Financial Details
- Legal Lot and Block 24 / E
- Assessor Parcel Number R106009
Ownership History
Purchase Details
Home Financials for this Owner
Home Financials are based on the most recent Mortgage that was taken out on this home.Purchase Details
Purchase Details
Home Financials for this Owner
Home Financials are based on the most recent Mortgage that was taken out on this home.Similar Homes in the area
Home Values in the Area
Average Home Value in this Area
Purchase History
| Date | Type | Sale Price | Title Company |
|---|---|---|---|
| Deed | -- | None Listed On Document | |
| Special Warranty Deed | -- | None Listed On Document | |
| Vendors Lien | -- | -- |
Mortgage History
| Date | Status | Loan Amount | Loan Type |
|---|---|---|---|
| Open | $235,000 | New Conventional | |
| Previous Owner | $121,850 | Purchase Money Mortgage |
Property History
| Date | Event | Price | Change | Sq Ft Price |
|---|---|---|---|---|
| 07/18/2025 07/18/25 | Sold | -- | -- | -- |
| 07/01/2025 07/01/25 | Pending | -- | -- | -- |
| 06/26/2025 06/26/25 | For Sale | $379,900 | -- | $197 / Sq Ft |
Tax History Compared to Growth
Tax History
| Year | Tax Paid | Tax Assessment Tax Assessment Total Assessment is a certain percentage of the fair market value that is determined by local assessors to be the total taxable value of land and additions on the property. | Land | Improvement |
|---|---|---|---|---|
| 2025 | $973 | $418,479 | $81,900 | $336,579 |
| 2024 | $6,739 | $389,961 | $0 | $0 |
| 2023 | $978 | $354,510 | $81,900 | $313,865 |
| 2022 | $6,116 | $322,282 | $81,900 | $256,517 |
| 2021 | $5,905 | $292,984 | $63,000 | $229,984 |
| 2020 | $5,371 | $267,742 | $63,000 | $204,742 |
| 2019 | $5,558 | $268,623 | $63,000 | $205,623 |
| 2018 | $5,312 | $255,202 | $63,000 | $192,202 |
| 2017 | $5,009 | $238,004 | $63,000 | $179,395 |
| 2016 | $2,765 | $216,367 | $39,750 | $188,817 |
| 2015 | $2,815 | $196,697 | $39,750 | $160,145 |
| 2013 | -- | $166,996 | $39,750 | $127,246 |
Agents Affiliated with this Home
-
Kurt Buehler

Seller's Agent in 2025
Kurt Buehler
Keller Williams Realty-FM
(972) 754-0500
18 in this area
268 Total Sales
-
David Heaton
D
Seller Co-Listing Agent in 2025
David Heaton
Keller Williams Realty-FM
(214) 972-7818
1 in this area
11 Total Sales
-
David Ross

Buyer's Agent in 2025
David Ross
David Ross
(214) 341-0240
1 in this area
82 Total Sales
Map
Source: North Texas Real Estate Information Systems (NTREIS)
MLS Number: 20978361
APN: R106009
- 2011 Woven Trail
- 2007 Firewater Place
- 1906 Buffalo Bend Dr
- 1222 Falling Water Dr
- 1213 Settlers Way
- 2043 Wanderlust Dr
- 2033 Wanderlust Dr
- 1326 Saddleback Ln
- 2059 Sienna Trail
- 1322 Old Barn Ln
- 1237 Marina Ct
- 2049 Sienna Trail
- 1338 Saddleback Ln
- 2027 Buffalo Bend Dr
- 1327 Cedar Ridge Dr
- 1334 Cedar Ridge Dr
- 1147 Seneca Place
- 175 Calla Dr
- 1321 Overlook Dr
- 2216 Pinto Ln





