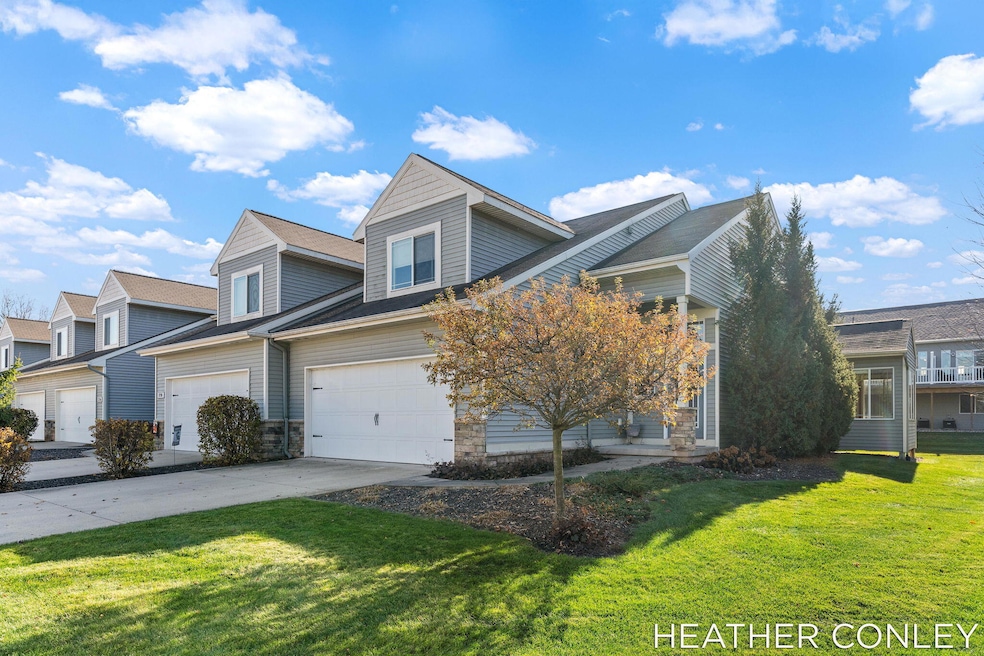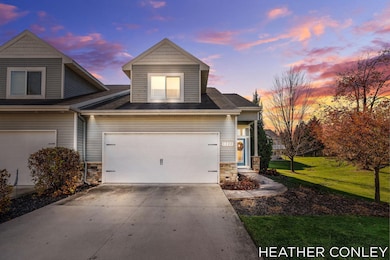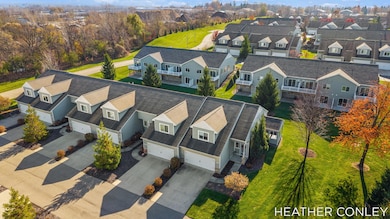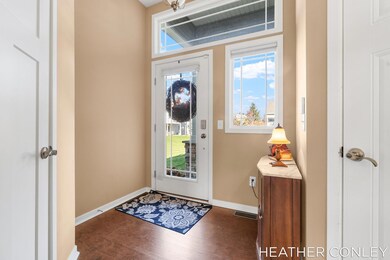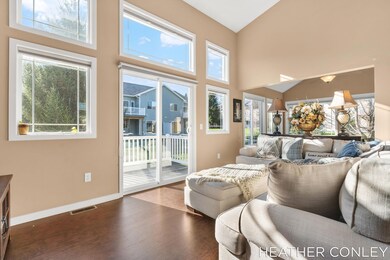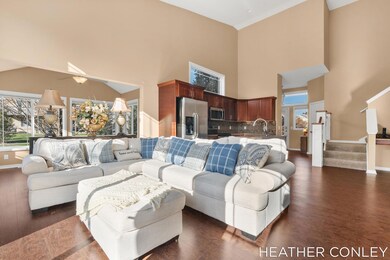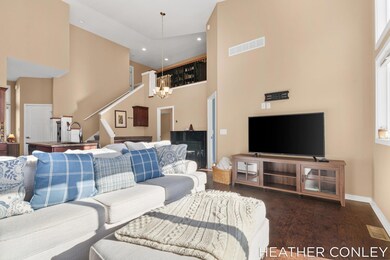1220 Kingman Ct SW Byron Center, MI 49315
Estimated payment $2,176/month
Highlights
- Clubhouse
- Deck
- Loft
- Marshall Elementary School Rated A
- Contemporary Architecture
- End Unit
About This Home
Open House Sunday 11-16 2pm-4pm
Welcome to effortless living in this beautifully maintained end-unit condo tucked into a quiet cul-de-sac in Byron Center. Vaulted ceilings and an airy open floor plan create a bright, inviting space that lives larger than expected. Fantastic & convenient location near Downtown Byron Center, Tanger Outlet Mall, local boutiques, eateries, the M6 Medical Corridor, US 131 and Kent Trails! The HOA takes care of the essentials (trash, sewer, water, snow removal, landscaping, even leaf cleanup), and the beautifully manicured grounds stay gorgeous through every season. Quiet, well maintained & friendly neighborhood.
Property Details
Home Type
- Condominium
Est. Annual Taxes
- $4,485
Year Built
- Built in 2014
Lot Details
- End Unit
- Cul-De-Sac
- Shrub
- Sprinkler System
HOA Fees
- $300 Monthly HOA Fees
Parking
- 2 Car Attached Garage
- Garage Door Opener
Home Design
- Contemporary Architecture
- Vinyl Siding
Interior Spaces
- 1,308 Sq Ft Home
- 2-Story Property
- Ceiling Fan
- Window Treatments
- Living Room
- Dining Area
- Den
- Loft
- Laminate Flooring
- Crawl Space
Kitchen
- Eat-In Kitchen
- Range
- Microwave
- Dishwasher
- Kitchen Island
Bedrooms and Bathrooms
- 2 Bedrooms | 1 Main Level Bedroom
- 2 Full Bathrooms
Laundry
- Laundry on main level
- Dryer
- Washer
Outdoor Features
- Deck
Utilities
- Forced Air Heating and Cooling System
- Heating System Uses Natural Gas
- High Speed Internet
- Internet Available
- Cable TV Available
Community Details
Overview
- Association fees include water, trash, snow removal, sewer, lawn/yard care
- Association Phone (616) 583-9365
- The Trails Of Sierrafield Kent County Condominium Condos
- Property is near a ravine
Amenities
- Clubhouse
Pet Policy
- Pets Allowed
Map
Home Values in the Area
Average Home Value in this Area
Tax History
| Year | Tax Paid | Tax Assessment Tax Assessment Total Assessment is a certain percentage of the fair market value that is determined by local assessors to be the total taxable value of land and additions on the property. | Land | Improvement |
|---|---|---|---|---|
| 2025 | $3,012 | $157,300 | $0 | $0 |
| 2024 | $3,012 | $142,200 | $0 | $0 |
| 2023 | $2,593 | $128,600 | $0 | $0 |
| 2022 | $3,562 | $120,800 | $0 | $0 |
| 2021 | $3,467 | $112,400 | $0 | $0 |
| 2020 | $1,838 | $110,100 | $0 | $0 |
| 2019 | $2,553 | $102,400 | $0 | $0 |
| 2018 | $2,553 | $92,800 | $5,000 | $87,800 |
| 2017 | $2,484 | $84,400 | $0 | $0 |
| 2016 | $2,394 | $79,200 | $0 | $0 |
| 2015 | $2,352 | $79,200 | $0 | $0 |
Property History
| Date | Event | Price | List to Sale | Price per Sq Ft | Prior Sale |
|---|---|---|---|---|---|
| 11/15/2025 11/15/25 | For Sale | $285,000 | +5.2% | $218 / Sq Ft | |
| 03/10/2023 03/10/23 | Sold | $271,000 | +8.4% | $207 / Sq Ft | View Prior Sale |
| 02/16/2023 02/16/23 | Pending | -- | -- | -- | |
| 02/14/2023 02/14/23 | For Sale | $250,000 | +12.1% | $191 / Sq Ft | |
| 11/09/2020 11/09/20 | Sold | $223,000 | -5.1% | $173 / Sq Ft | View Prior Sale |
| 09/05/2020 09/05/20 | Pending | -- | -- | -- | |
| 07/23/2020 07/23/20 | For Sale | $234,900 | -- | $182 / Sq Ft |
Purchase History
| Date | Type | Sale Price | Title Company |
|---|---|---|---|
| Warranty Deed | $271,000 | None Listed On Document | |
| Quit Claim Deed | -- | None Listed On Document | |
| Warranty Deed | $223,000 | Next Door Title Agency Llc | |
| Warranty Deed | $172,400 | None Available |
Mortgage History
| Date | Status | Loan Amount | Loan Type |
|---|---|---|---|
| Open | $236,000 | Construction | |
| Previous Owner | $176,000 | New Conventional | |
| Previous Owner | $137,920 | New Conventional |
Source: MichRIC
MLS Number: 25058594
APN: 41-21-11-385-045
- 1215 Madera Ct
- 1213 Madera Ct
- 1223 Madera Ct
- 1211 Madera Ct
- 1209 Madera Ct
- 1228 Mesa Jct
- 7356 Cactus Cove SW
- 7485 Crooked Creek Dr SW
- 7440 Navajo Valley Dr SW
- 7615 Sofia Dr SW Unit 60
- 1557 Marksbury Ct
- 7074 Nantucket Dr SW
- 1058 Amberwood West Dr SW
- 1044 Amberwood West Dr SW
- 924 Amberwood West Dr SW
- 1757 Julienne Ct SW
- 1645 Springwind Dr SW
- 7732 Burlingame Ave SW
- 1568 Bogey St SW Unit 1
- 1010 Bellview Meadow Dr SW Unit 68
- 7000 Byron Lakes Dr SW
- 8920 Pictured Rock Dr
- 2630 Sherwood St SW
- 8426 Woodhaven Dr SW Unit 4
- 1961 Parkcrest Dr SW
- 6079 In the Pines Dr SE
- 5910 Bayberry Farms Dr
- 6043 In the Pines Dr SE
- 7255 Periwinkle Ave SE
- 6111 Woodfield Place SE
- 2587 Pine Dunes Dr SW
- 5310-5310 Kellogg Woods Dr SE
- 2331 Cadotte Dr SW
- 1190 Fairbourne Dr
- 5001 Byron Center Ave SW
- 1414 Eastport Dr SE
- 4500 Clyde Park Ave SW
- 5843 Ridgebrook Ave SE
- 1860 R W Berends Dr SW
- 881 44th St SW
