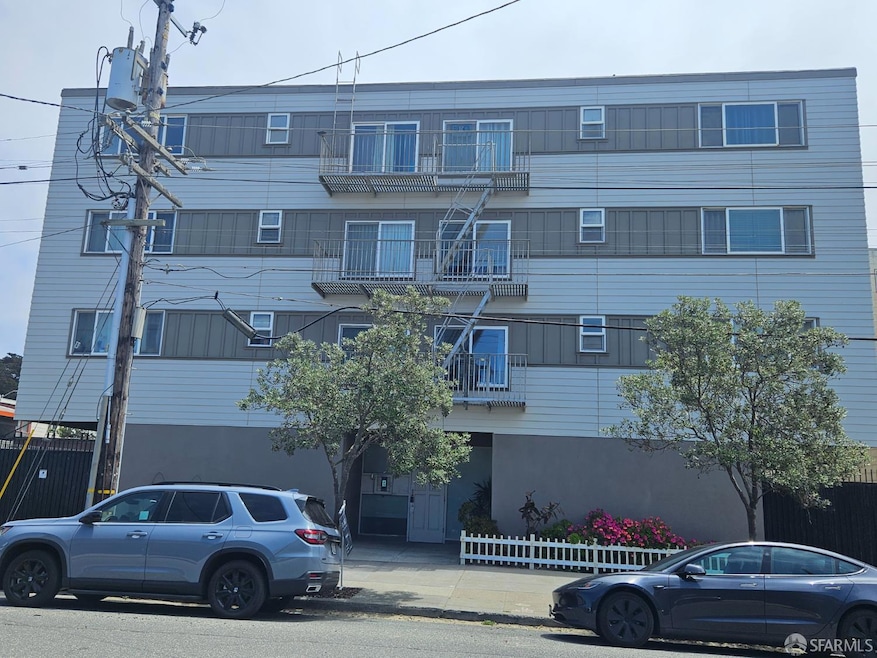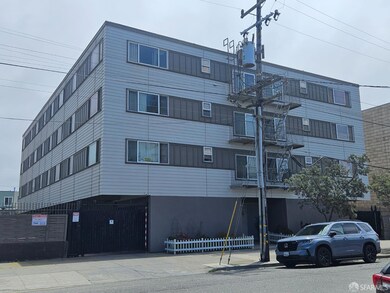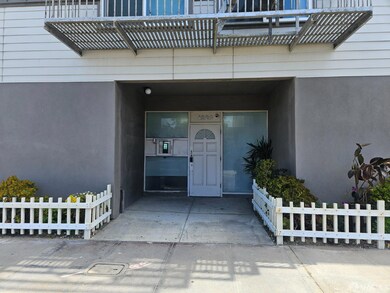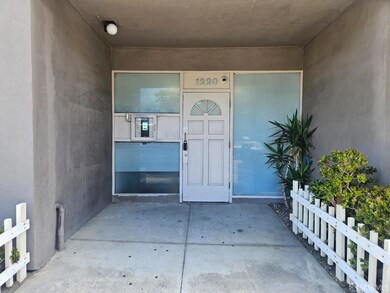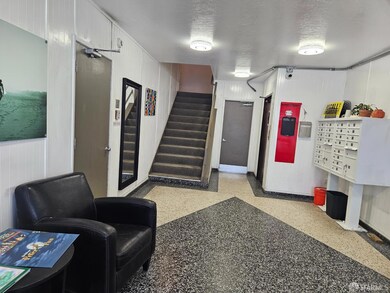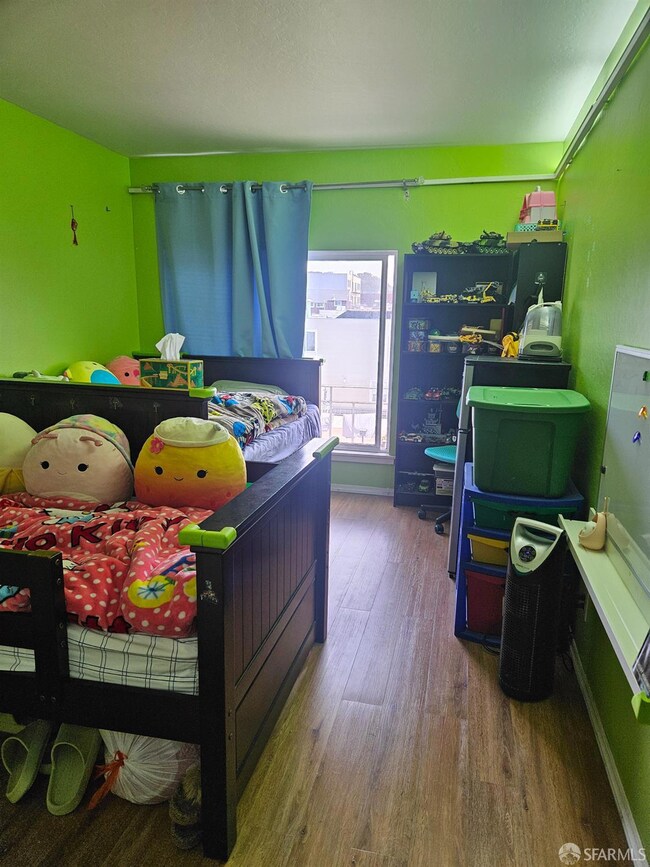1220 La Playa St Unit 208 San Francisco, CA 94122
Outer Sunset NeighborhoodEstimated payment $3,810/month
Highlights
- 0.28 Acre Lot
- 5-minute walk to Ocean Beach
- Dogs and Cats Allowed
- Key (Francis Scott) Elementary School Rated A-
- Attached Garage
- 3-minute walk to Beach Chalet Athletic Fields
About This Home
2 bedroom 1 bath Below Market Rate (BMR) housing opportunity available at 120% Area Median Income (AMI) Maximum income for 2 people = $149,650; 3=$168,300; 4=$187,000, etc. Must be 1st time homebuyer&income eligible. Unit available thru the Mayor's Office of Housing and Community Development (MOHCD) & subject to resale controls, monitoring & other restrictions. Unit will be listed on DAHLIA, the SF Housing Portal ( starting on the application date, June 26, 2025. Visit for application & program info. Application, loan pre-approval, and homebuyer education verification due on July 16, 2025 at 5:00 PM. OPEN HOUSE DATES/TIMES Tuesday, July 8, 2025 5-7PM; Wednesday, July 9, 2025 11AM-1PM; Sunday, July 13, 2025 2-4PM. Updated kitchen, laundry in building and lots of light make this unit ideal. Parking is included. Views of City and Hills. Blocks to Golden Gate Park and the new Sunset Dunes at Ocean Beach. Cross the street and try the famous Leo's Tacos Truck. Rated 76 Very Walkable; 52 Good Transit and 85 Very Bikeable. Equal Housing Opportunity.
Property Details
Home Type
- Condominium
Est. Annual Taxes
- $6,109
Year Built
- Built in 1961
HOA Fees
- $308 Monthly HOA Fees
Interior Spaces
- 4-Story Property
- Disposal
Bedrooms and Bathrooms
- 2 Bedrooms
- 1 Full Bathroom
Parking
- Attached Garage
- 1 Carport Space
Additional Features
- West Facing Home
- Heating Available
Community Details
Overview
- Association fees include common areas, insurance, maintenance structure, ground maintenance, management, sewer, trash, water
- 1220 La Playa Association
Pet Policy
- Limit on the number of pets
- Dogs and Cats Allowed
Map
Home Values in the Area
Average Home Value in this Area
Tax History
| Year | Tax Paid | Tax Assessment Tax Assessment Total Assessment is a certain percentage of the fair market value that is determined by local assessors to be the total taxable value of land and additions on the property. | Land | Improvement |
|---|---|---|---|---|
| 2025 | $6,109 | $467,444 | $233,722 | $233,722 |
| 2024 | $6,109 | $458,280 | $229,140 | $229,140 |
| 2023 | $5,998 | $449,296 | $224,648 | $224,648 |
| 2022 | $5,867 | $440,488 | $220,244 | $220,244 |
| 2021 | $5,758 | $431,852 | $215,926 | $215,926 |
| 2020 | $5,799 | $427,424 | $213,712 | $213,712 |
| 2019 | $5,620 | $419,044 | $209,522 | $209,522 |
| 2018 | $1,825 | $102,109 | $49,198 | $52,911 |
| 2017 | $1,504 | $100,108 | $48,234 | $51,874 |
| 2016 | $1,447 | $98,146 | $47,289 | $50,857 |
| 2015 | $1,426 | $96,673 | $46,579 | $50,094 |
| 2014 | $1,130 | $94,780 | $45,667 | $49,113 |
Property History
| Date | Event | Price | List to Sale | Price per Sq Ft |
|---|---|---|---|---|
| 11/04/2025 11/04/25 | Pending | -- | -- | -- |
| 06/26/2025 06/26/25 | For Sale | $567,812 | -- | $665 / Sq Ft |
Purchase History
| Date | Type | Sale Price | Title Company |
|---|---|---|---|
| Grant Deed | $411,000 | Chicago Title Co | |
| Interfamily Deed Transfer | -- | -- |
Mortgage History
| Date | Status | Loan Amount | Loan Type |
|---|---|---|---|
| Closed | $0 | Unknown |
Source: San Francisco Association of REALTORS®
MLS Number: 425052795
APN: 1702-059
- 1220 La Playa St Unit 204
- 1220 La Playa St Unit 105
- 1254 48th Ave
- 4525 Irving St
- 1380 48th Ave
- 1364-1368 47th Ave
- 1375 43rd Ave
- 4201 Kirkham St
- 1501 46th Ave
- 1538 48th Ave
- 1580 Great Hwy Unit 4
- 1563 43rd Ave
- 1645 48th Ave
- 1586 44th Ave
- 875 La Playa St Unit 176
- 1674 47th Ave
- 878 47th Ave
- 4108 Moraga St Unit 4110
- 4229 Moraga St
- 851 46th Ave
