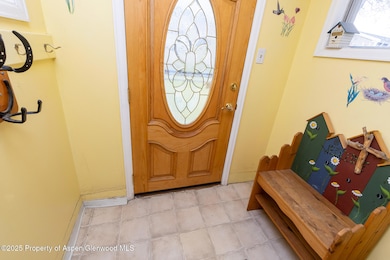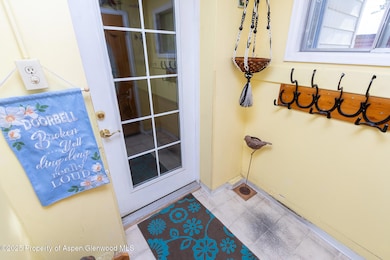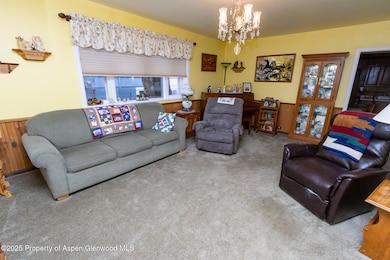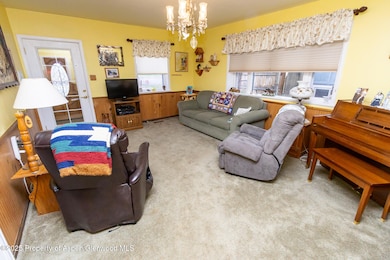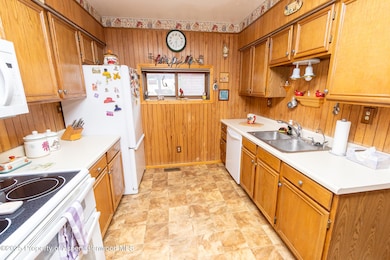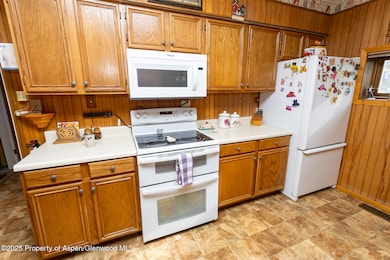1220 Main St Meeker, CO 81641
Estimated payment $1,366/month
Highlights
- Green Building
- Ranch Style House
- Patio
- Meeker Elementary School Rated A-
- Views
- Laundry Room
About This Home
Welcome to 1220 Main Street in Meeker! This 2-bedroom, 1-bath home offers 1,200 square feet of opportunity, including a bonus room that could easily serve as a third bedroom, home office, or creative space. Situated on a Main Street lot with a direct line to downtown, you'll enjoy easy access to Meeker's shops, restaurants, and events without being right in the center of it all. One standout feature is the finished and heated 24x32 shop, ideal for auto projects, woodworking, or extra space for hobbies and storage. With a flexible layout, plenty of space, and a location that makes getting around simple, 1220 Main Street is ready for your vision.
Listing Agent
Real Estate West Brokerage Phone: (970) 243-7100 License #100091005 Listed on: 05/08/2025
Home Details
Home Type
- Single Family
Est. Annual Taxes
- $601
Year Built
- Built in 1898
Lot Details
- 7,500 Sq Ft Lot
- North Facing Home
- Landscaped with Trees
Home Design
- Ranch Style House
- Frame Construction
- Metal Roof
- Vinyl Siding
Interior Spaces
- 1,200 Sq Ft Home
- Window Treatments
- Crawl Space
- Property Views
Kitchen
- Oven
- Stove
- Range
- Dishwasher
Bedrooms and Bathrooms
- 2 Bedrooms
- 1 Full Bathroom
Laundry
- Laundry Room
- Dryer
- Washer
Eco-Friendly Details
- Green Building
Outdoor Features
- Patio
- Storage Shed
- Outbuilding
Utilities
- Forced Air Heating System
- Heating System Uses Natural Gas
Community Details
- Property has a Home Owners Association
- Association fees include sewer
Listing and Financial Details
- Assessor Parcel Number 140922495006
Map
Home Values in the Area
Average Home Value in this Area
Tax History
| Year | Tax Paid | Tax Assessment Tax Assessment Total Assessment is a certain percentage of the fair market value that is determined by local assessors to be the total taxable value of land and additions on the property. | Land | Improvement |
|---|---|---|---|---|
| 2024 | $301 | $9,790 | $1,330 | $8,460 |
| 2023 | $301 | $9,790 | $1,330 | $8,460 |
| 2022 | $582 | $9,520 | $1,890 | $7,630 |
| 2021 | $615 | $9,520 | $1,890 | $7,630 |
| 2020 | $451 | $7,620 | $1,950 | $5,670 |
| 2019 | $451 | $7,620 | $1,950 | $5,670 |
| 2018 | $434 | $7,340 | $1,960 | $5,380 |
| 2017 | $397 | $7,340 | $1,960 | $5,380 |
| 2016 | $422 | $8,020 | $1,990 | $6,030 |
| 2015 | $389 | $8,020 | $0 | $0 |
| 2014 | $389 | $7,980 | $0 | $0 |
| 2013 | $583 | $7,980 | $0 | $0 |
| 2012 | $583 | $10,590 | $2,630 | $7,960 |
Property History
| Date | Event | Price | List to Sale | Price per Sq Ft |
|---|---|---|---|---|
| 09/15/2025 09/15/25 | Pending | -- | -- | -- |
| 08/30/2025 08/30/25 | Price Changed | $250,000 | -13.8% | $208 / Sq Ft |
| 07/22/2025 07/22/25 | Price Changed | $290,000 | -7.1% | $242 / Sq Ft |
| 06/28/2025 06/28/25 | Price Changed | $312,000 | -3.4% | $260 / Sq Ft |
| 06/04/2025 06/04/25 | Price Changed | $323,000 | -5.0% | $269 / Sq Ft |
| 05/08/2025 05/08/25 | For Sale | $340,000 | -- | $283 / Sq Ft |
Purchase History
| Date | Type | Sale Price | Title Company |
|---|---|---|---|
| Quit Claim Deed | -- | None Listed On Document | |
| Quit Claim Deed | -- | None Listed On Document |
Source: Aspen Glenwood MLS
MLS Number: 188094
APN: R000435
- 1217 Main St
- 45008 13th St
- 1042 Park Ave
- 1095 Garfield St
- 683 Water St
- 680 Water St Unit 10
- 410 Market St
- 565 4th St
- 970 6th St
- 1012 Wall St
- 1001 White River Rd
- 1000 Flag Creek Dr
- 1129 Gail Cir
- 1200 Flag Creek Dr
- 1363 Robert St
- 1438 Mountain View Rd
- 1509 County Road 4
- 73527 Colorado 64
- 4000 County Road 4
- Tbd County Road 15

