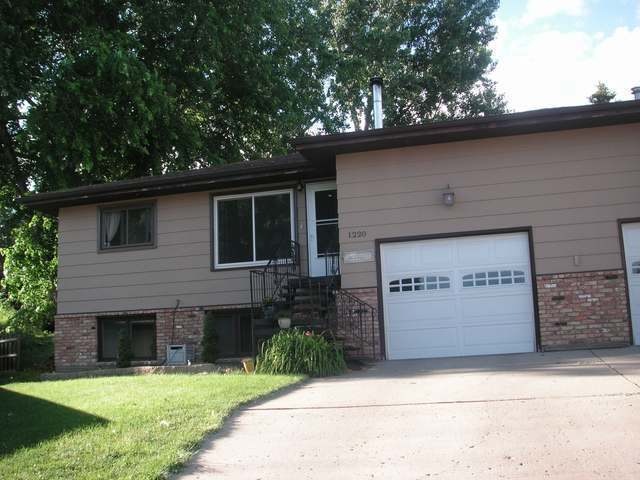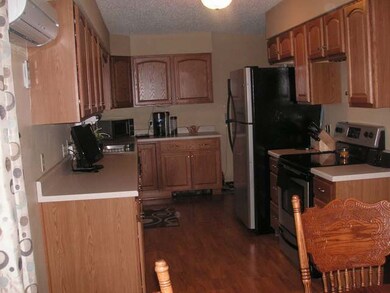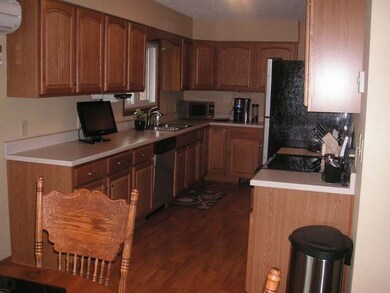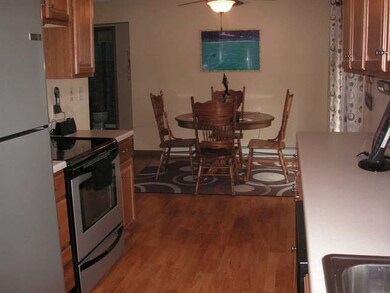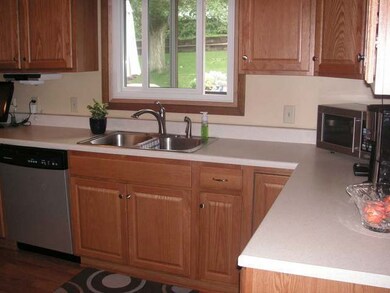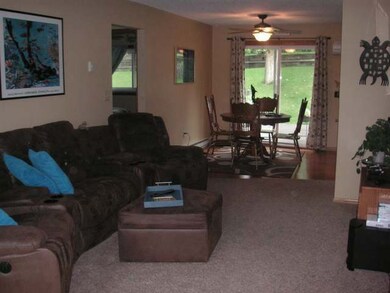
1220 Michigan Ave Bismarck, ND 58504
Estimated Value: $174,000 - $210,116
Highlights
- Deck
- Ranch Style House
- Cul-De-Sac
- Private Lot
- No HOA
- 1 Car Attached Garage
About This Home
As of October 2014This home has lots of updates, that include new stainless steel appliances, new windows, new gutters, new ceiling fans, the basement has been totally remodeled, has wood fireplace. The backyard is fenced & has lots of mature trees! Shows Great, Don't miss this one!
Last Agent to Sell the Property
ANN TROM
Better Homes and Gardens Real Estate Alliance Group Listed on: 06/29/2014
Last Buyer's Agent
ANN TROM
Better Homes and Gardens Real Estate Alliance Group Listed on: 06/29/2014
Property Details
Home Type
- Condominium
Est. Annual Taxes
- $1,413
Year Built
- Built in 1977
Lot Details
- Cul-De-Sac
- Property is Fully Fenced
- Pie Shaped Lot
- Sloped Lot
Parking
- 1 Car Attached Garage
- Garage Door Opener
- Single-Wide Driveway
Home Design
- Ranch Style House
- Slab Foundation
- Frame Construction
- Shingle Roof
- Concrete Perimeter Foundation
- Masonite
Interior Spaces
- Ceiling Fan
- Wood Burning Fireplace
- Window Treatments
- Family Room with Fireplace
Kitchen
- Oven
- Cooktop
- Dishwasher
- Disposal
Flooring
- Carpet
- Laminate
- Tile
Bedrooms and Bathrooms
- 3 Bedrooms
- Walk-In Closet
- 1 Full Bathroom
Finished Basement
- Basement Fills Entire Space Under The House
- Sump Pump
- Basement Window Egress
Home Security
Outdoor Features
- Deck
Schools
- Myhre Elementary School
- Simle Middle School
- Bismarck High School
Utilities
- Cooling Available
- Baseboard Heating
- High Speed Internet
- Phone Available
- Cable TV Available
Community Details
- No Home Owners Association
- Fire and Smoke Detector
Listing and Financial Details
- Assessor Parcel Number 1005001016
Ownership History
Purchase Details
Home Financials for this Owner
Home Financials are based on the most recent Mortgage that was taken out on this home.Purchase Details
Home Financials for this Owner
Home Financials are based on the most recent Mortgage that was taken out on this home.Purchase Details
Similar Homes in Bismarck, ND
Home Values in the Area
Average Home Value in this Area
Purchase History
| Date | Buyer | Sale Price | Title Company |
|---|---|---|---|
| Three Affilliated Tribes | $160,000 | Quality Title Inc | |
| Romsaas Kirk | -- | -- | |
| Romsaas Kirk | -- | None Available | |
| Bowen Properties Llc | -- | -- |
Mortgage History
| Date | Status | Borrower | Loan Amount |
|---|---|---|---|
| Previous Owner | Bown Properties Llc | $47,500 |
Property History
| Date | Event | Price | Change | Sq Ft Price |
|---|---|---|---|---|
| 10/03/2014 10/03/14 | Sold | -- | -- | -- |
| 09/08/2014 09/08/14 | Pending | -- | -- | -- |
| 06/29/2014 06/29/14 | For Sale | $160,000 | -- | $86 / Sq Ft |
Tax History Compared to Growth
Tax History
| Year | Tax Paid | Tax Assessment Tax Assessment Total Assessment is a certain percentage of the fair market value that is determined by local assessors to be the total taxable value of land and additions on the property. | Land | Improvement |
|---|---|---|---|---|
| 2024 | $2,277 | $81,200 | $13,650 | $67,550 |
| 2023 | $2,030 | $81,200 | $13,650 | $67,550 |
| 2022 | $1,778 | $75,650 | $13,650 | $62,000 |
| 2021 | $1,855 | $75,050 | $11,400 | $63,650 |
| 2020 | $1,796 | $75,050 | $11,400 | $63,650 |
| 2019 | $1,744 | $75,050 | $0 | $0 |
| 2018 | $1,651 | $75,050 | $11,400 | $63,650 |
| 2017 | $1,420 | $75,050 | $11,400 | $63,650 |
| 2016 | $1,420 | $75,050 | $8,300 | $66,750 |
| 2014 | -- | $68,400 | $0 | $0 |
Agents Affiliated with this Home
-
A
Seller's Agent in 2014
ANN TROM
Better Homes and Gardens Real Estate Alliance Group
Map
Source: Bismarck Mandan Board of REALTORS®
MLS Number: 3323786
APN: 1005-001-016
- 1220 Michigan Ave
- 1220 Michigan Ave Unit A
- 1222 Michigan Ave
- 1226 Michigan Ave
- 1208 Michigan Ave
- 1206 Michigan Ave
- 608 S 13th St
- 1230 Michigan Ave
- 609 S 13th St
- 615 S 12th St
- 609 S 12th St
- 619 S 12th St
- 1236 Michigan Ave
- 600 S 13th St
- 619 Boehm Dr
- 601 S 12th St
- 605 S 13th St
- 1202 Michigan Ave
- 518 S 13th St
- 605 S 12th St
