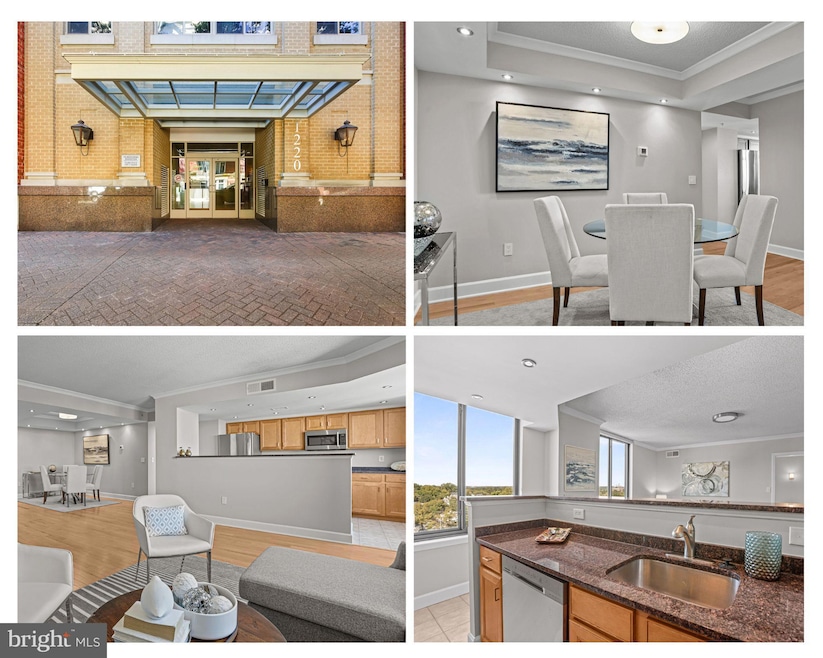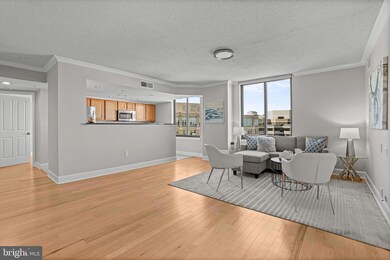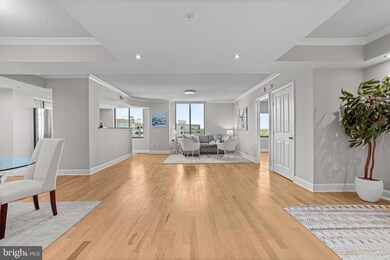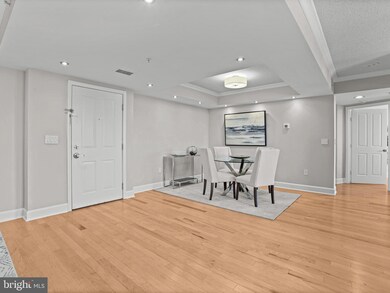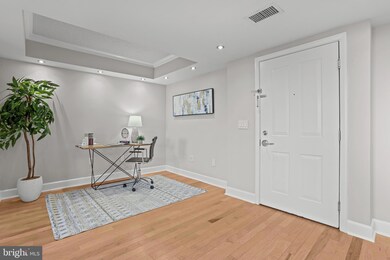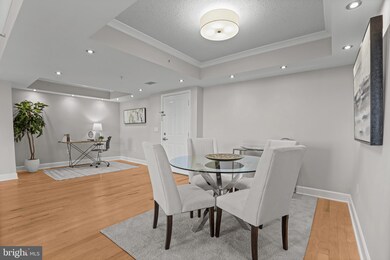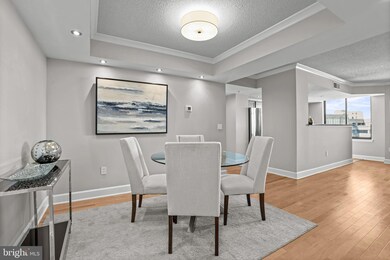Station Square at Clarendon 1220 N Fillmore St Unit 602 Floor 6 Arlington, VA 22201
Clarendon/Courthouse NeighborhoodHighlights
- Penthouse
- 3-minute walk to Clarendon
- Engineered Wood Flooring
- Dorothy Hamm Middle School Rated A
- Traditional Architecture
- 3-minute walk to 11th St. Park
About This Home
Enjoy the best of city living in this light-filled corner condo at The Residences at Station Square. One of the largest layouts in the building (1,394 sq. ft.), this upper-level home offers space, comfort, and a great layout. You will find two spacious and light-filled bedroom suites, each with its own bathroom. The primary suite has both a soaking tub and a walk-in shower, plus a spacious walk-in closet. The second suite offers a full bath with shower and two well-organized closets. The open living area is filled with natural light, featuring tall windows, a bright and comfortable living room, a welcoming dining area, and a separate work-from-home space. The kitchen has everything you need—granite counters, stainless steel appliances, and a gas range. There is also a convenient powder room for guests and in-unit washer and dryer. The unit comes with a dedicated underground garage parking space and a private storage unit. Bikes can be stored in a common storage area in the garage. Step outside and you are just a few blocks from Clarendon Metro, Trader Joes, Whole Foods, and favorite local spots for coffee, dining, and fitness. Enjoy nearby parks like Rocky Run and Lyon Village or relax by the outdoor pool. With its bright open spaces, convenient location, and easy access to everything Clarendon has to offer, this home blends the energy of city life with the comfort of a friendly neighborhood.
Listing Agent
(703) 338-3930 bob@mxwrealestate.com MXW Real Estate License #0225212316 Listed on: 11/08/2025
Condo Details
Home Type
- Condominium
Est. Annual Taxes
- $8,533
Year Built
- Built in 2006
HOA Fees
- $920 Monthly HOA Fees
Parking
- Basement Garage
- Parking Storage or Cabinetry
- Secure Parking
Home Design
- 1,394 Sq Ft Home
- Penthouse
- Traditional Architecture
- Entry on the 6th floor
- Brick Exterior Construction
Flooring
- Engineered Wood
- Ceramic Tile
Bedrooms and Bathrooms
- 2 Main Level Bedrooms
Laundry
- Washer and Dryer Hookup
Accessible Home Design
- Accessible Elevator Installed
- Halls are 48 inches wide or more
- Garage doors are at least 85 inches wide
- Doors swing in
Utilities
- Forced Air Heating System
- Heat Pump System
- Natural Gas Water Heater
Listing and Financial Details
- Residential Lease
- Security Deposit $4,500
- Tenant pays for cable TV, electricity, gas, internet
- Rent includes common area maintenance, additional storage space, hoa/condo fee, parking, sewer, trash removal, water
- No Smoking Allowed
- 12-Month Min and 36-Month Max Lease Term
- Available 11/8/25
- Assessor Parcel Number 18-014-274
Community Details
Overview
- Association fees include common area maintenance, exterior building maintenance, insurance, reserve funds, trash, water, sewer, management
- High-Rise Condominium
- Residences At Station Square Community
- Residences At Station Square Subdivision
- Property has 6 Levels
Amenities
- Party Room
Recreation
Pet Policy
- Pets allowed on a case-by-case basis
- Pet Deposit $500
Map
About Station Square at Clarendon
Source: Bright MLS
MLS Number: VAAR2065872
APN: 18-014-274
- 1220 N Fillmore St Unit PH08
- 1205 N Garfield St Unit 308
- 1201 N Garfield St Unit 408
- 1304 N Danville St
- 1021 N Garfield St Unit 806
- 1021 N Garfield St Unit 409
- 1021 N Garfield St Unit 117
- 1021 N Garfield St Unit 914
- 1021 N Garfield St Unit 735
- 1021 N Garfield St Unit 740
- 1021 N Garfield St Unit 318
- 1021 N Garfield St Unit B39
- 1036 N Daniel St
- 1020 N Highland St Unit 621
- 1020 N Highland St Unit 306
- 2600 12th St N
- 1004 N Daniel St
- 1022 N Cleveland St
- 1520 N Highland St
- 3108 Key Blvd
- 1220 N Fillmore St Unit 909
- 1220 N Fillmore St Unit 901
- 1205 N Garfield St Unit 804
- 1200 N Garfield St
- 2800 Clarendon Blvd Unit FL5-ID8260A
- 2800 Clarendon Blvd Unit FL5-ID8430A
- 2800 Clarendon Blvd Unit FL9-ID6777A
- 2800 Clarendon Blvd Unit FL3-ID6732A
- 2800 Clarendon Blvd Unit FL4-ID8154A
- 2800 Clarendon Blvd Unit FL4-ID8069A
- 2800 Clarendon Blvd Unit FL8-ID5684A
- 2800 Clarendon Blvd Unit FL3-ID5762A
- 2800 Clarendon Blvd Unit FL5-ID7978A
- 1200 N Garfield St Unit FL2-ID798
- 1200 N Garfield St Unit FL6-ID800
- 1025 N Fillmore St
- 1021 N Garfield St Unit 334
- 1021 N Garfield St
- 1021 N Garfield St Unit 114
- 1021 N Garfield St Unit 806
