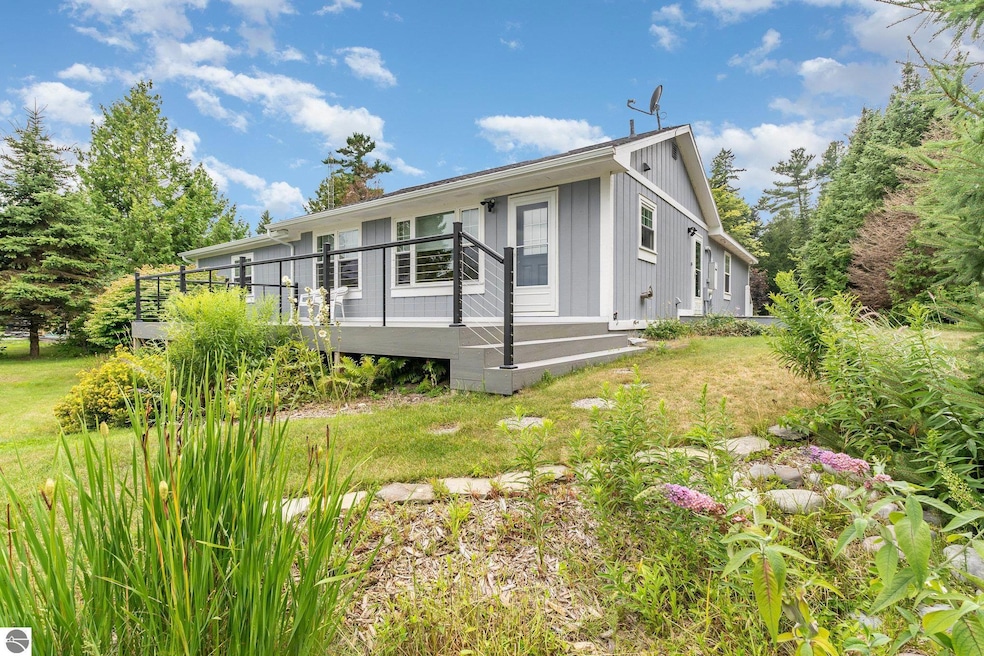
$600,000
- 5 Beds
- 5 Baths
- 4,712 Sq Ft
- 250 Breitmeyer Dr
- Harrisville, MI
Welcome to an extraordinary modern castle nestled in the serene woods of Harrisville, Michigan! Step inside through the grand portico to be greeted by 24' ceilings and a custom staircase. The den/office and luxurious master wing with a private deck, dream-worthy walk-in closet, and stunning en-suite with a jetted tub and walk-in shower await. Moving on, you'll find a captivating living area with
Barbara Schaefer Berkshire Hathaway HomeServices Michigan Real Est






