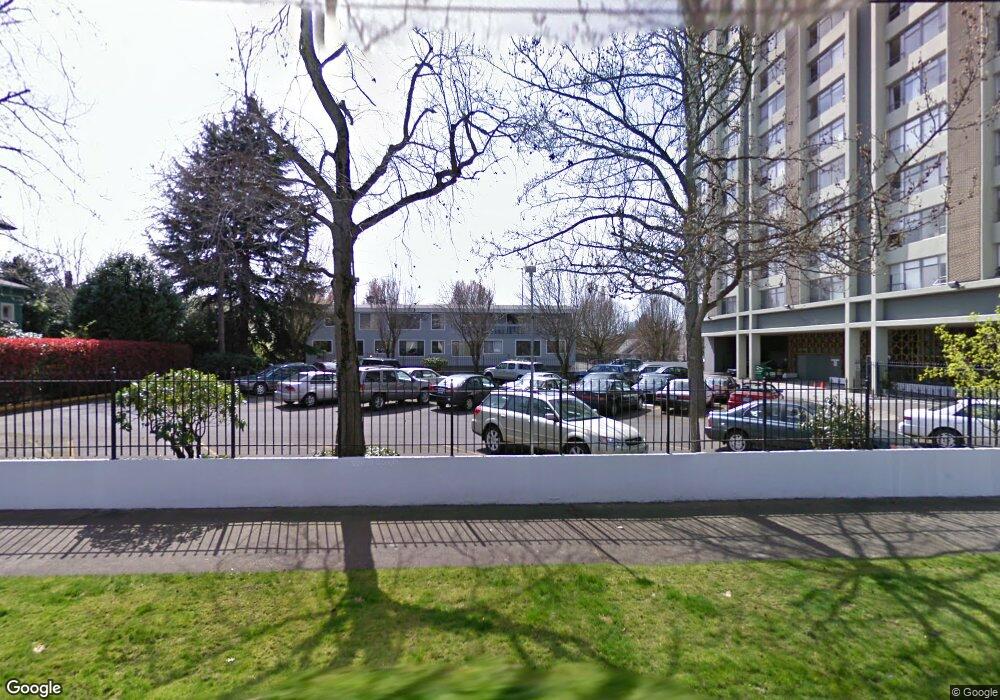The Fontaine 1220 NE 17th Ave Unit 17H Portland, OR 97232
Sullivan's Gulch NeighborhoodEstimated Value: $394,000 - $658,000
2
Beds
2
Baths
1,336
Sq Ft
$394/Sq Ft
Est. Value
About This Home
This home is located at 1220 NE 17th Ave Unit 17H, Portland, OR 97232 and is currently estimated at $526,521, approximately $394 per square foot. 1220 NE 17th Ave Unit 17H is a home located in Multnomah County with nearby schools including Buckman Elementary School, Hosford Middle School, and Cleveland High School.
Ownership History
Date
Name
Owned For
Owner Type
Purchase Details
Closed on
Aug 22, 2025
Sold by
Adams Andrew J
Bought by
Andrew Adams Revocable Trust and Adams
Current Estimated Value
Purchase Details
Closed on
Jun 18, 2019
Sold by
Storer Carol and The Storer Family Trust
Bought by
Adams Andrew J
Create a Home Valuation Report for This Property
The Home Valuation Report is an in-depth analysis detailing your home's value as well as a comparison with similar homes in the area
Home Values in the Area
Average Home Value in this Area
Purchase History
| Date | Buyer | Sale Price | Title Company |
|---|---|---|---|
| Andrew Adams Revocable Trust | -- | None Listed On Document | |
| Adams Andrew J | $451,000 | First American |
Source: Public Records
Tax History Compared to Growth
Tax History
| Year | Tax Paid | Tax Assessment Tax Assessment Total Assessment is a certain percentage of the fair market value that is determined by local assessors to be the total taxable value of land and additions on the property. | Land | Improvement |
|---|---|---|---|---|
| 2024 | $6,685 | $249,860 | -- | $249,860 |
| 2023 | $6,685 | $242,590 | $0 | $242,590 |
| 2022 | $6,289 | $235,530 | $0 | $0 |
| 2021 | $6,014 | $228,670 | $0 | $0 |
| 2020 | $5,464 | $222,010 | $0 | $0 |
| 2019 | $5,463 | $215,550 | $0 | $0 |
| 2018 | $5,303 | $209,280 | $0 | $0 |
| 2017 | $5,082 | $203,190 | $0 | $0 |
| 2016 | $4,617 | $197,280 | $0 | $0 |
| 2015 | $4,189 | $191,540 | $0 | $0 |
| 2014 | $3,795 | $185,970 | $0 | $0 |
Source: Public Records
About The Fontaine
Map
Nearby Homes
- 1220 NE 17th Ave Unit 12B
- 1220 NE 17th Ave Unit 4C
- 1827 NE Multnomah St Unit 22
- 1823 NE Multnomah St Unit 21
- 1620 NE Broadway St Unit 206
- 1620 NE Broadway St Unit 232
- 1816 NE 14th Ave
- 2226 NE Weidler St
- 1927 NE 16th Ave
- 1010 NE Weidler St Unit 1016
- 1718 NE 11th Ave Unit 313
- 1509 NE 10th Ave Unit 100
- 1509 NE 10th Ave Unit 105
- 1509 NE 10th Ave Unit 307
- 1845 NE Tillamook St
- 1912 NE 11th Ave
- 2634 NE Broadway St
- 2536 NE Hoyt St Unit 2540
- 711 NE Randall Ave Unit 203
- 2544 NE Hoyt St Unit 2548
- 1220 NE 17th Ave Unit C30
- 1220 NE 17th Ave Unit O34
- 1220 NE 17th Ave Unit 17J
- 1220 NE 17th Ave Unit 17I
- 1220 NE 17th Ave Unit 17G
- 1220 NE 17th Ave Unit 16F
- 1220 NE 17th Ave Unit 15F
- 1220 NE 17th Ave Unit 14F
- 1220 NE 17th Ave Unit 12F
- 1220 NE 17th Ave Unit 11F
- 1220 NE 17th Ave Unit 10F
- 1220 NE 17th Ave Unit 9F
- 1220 NE 17th Ave Unit 8F
- 1220 NE 17th Ave Unit 7F
- 1220 NE 17th Ave Unit 6F
- 1220 NE 17th Ave Unit 5F
- 1220 NE 17th Ave Unit 4F
- 1220 NE 17th Ave Unit 3F
- 1220 NE 17th Ave Unit 2F
- 1220 NE 17th Ave Unit 16E
