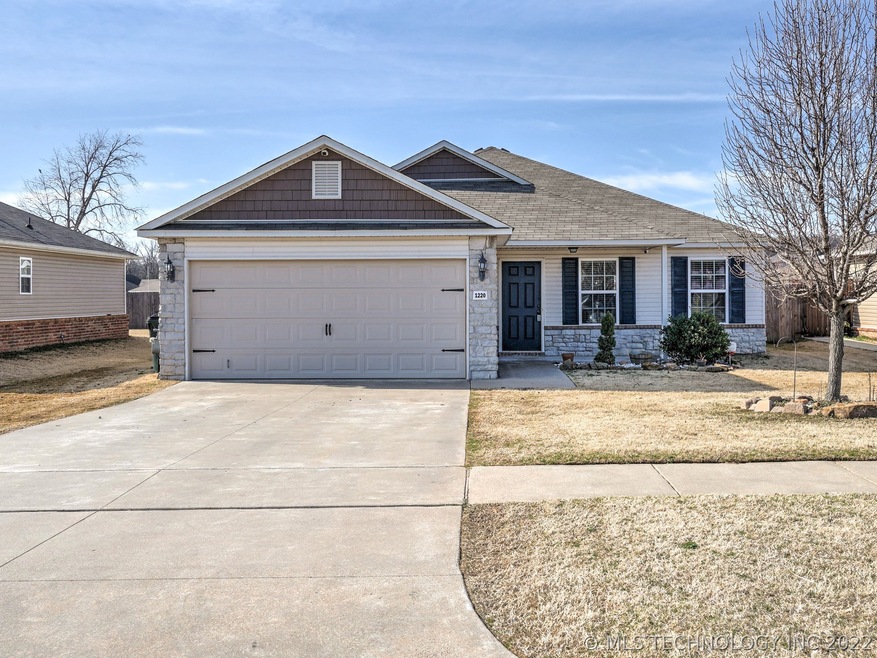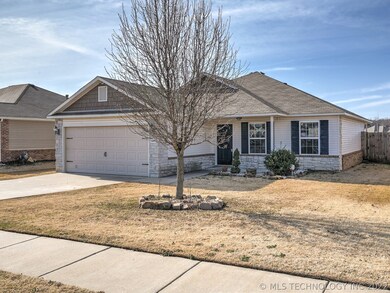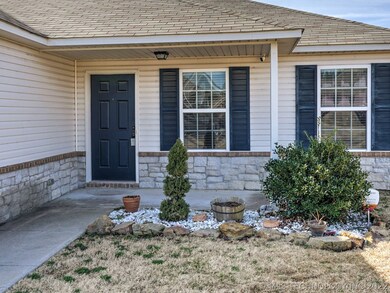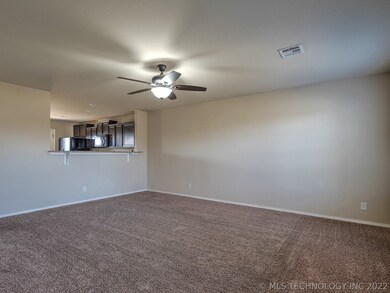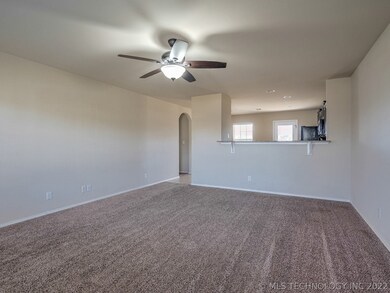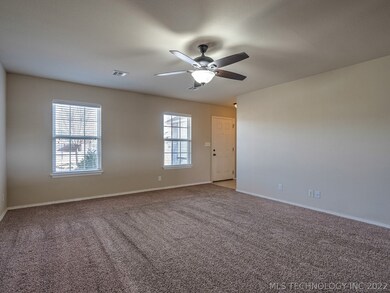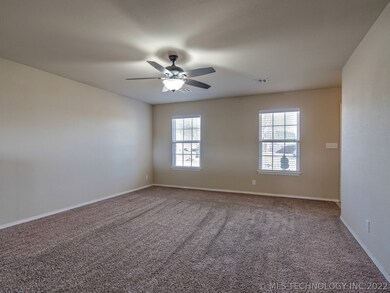
1220 Panther Ln Sapulpa, OK 74066
Highlights
- Craftsman Architecture
- Covered patio or porch
- Park
- Granite Countertops
- 2 Car Attached Garage
- Tile Flooring
About This Home
As of March 2021Cute 3/2/2 with granite counters, open floor plan. Neutral color. Fenced yard, security system with camera, landscaped. Move in ready. Walking distance to elementary.
Last Agent to Sell the Property
Coldwell Banker Select License #147450 Listed on: 02/03/2021

Home Details
Home Type
- Single Family
Est. Annual Taxes
- $1,706
Year Built
- Built in 2013
Lot Details
- 6,876 Sq Ft Lot
- North Facing Home
- Privacy Fence
- Landscaped
HOA Fees
- $21 Monthly HOA Fees
Parking
- 2 Car Attached Garage
Home Design
- Craftsman Architecture
- Slab Foundation
- Wood Frame Construction
- Fiberglass Roof
- Vinyl Siding
- Asphalt
- Stone
Interior Spaces
- 1,236 Sq Ft Home
- 1-Story Property
- Ceiling Fan
- Vinyl Clad Windows
- Fire and Smoke Detector
- Washer and Gas Dryer Hookup
Kitchen
- Gas Oven
- Gas Range
- Microwave
- Dishwasher
- Granite Countertops
- Disposal
Flooring
- Carpet
- Tile
Bedrooms and Bathrooms
- 3 Bedrooms
- 2 Full Bathrooms
Outdoor Features
- Covered patio or porch
Schools
- Jefferson Heights Elementary School
- Sapulpa High School
Utilities
- Zoned Heating and Cooling
- Heating System Uses Gas
- Gas Water Heater
- Phone Available
- Satellite Dish
Community Details
Overview
- Crossing At Jefferson Heights Subdivision
Recreation
- Park
Ownership History
Purchase Details
Home Financials for this Owner
Home Financials are based on the most recent Mortgage that was taken out on this home.Purchase Details
Home Financials for this Owner
Home Financials are based on the most recent Mortgage that was taken out on this home.Purchase Details
Similar Homes in Sapulpa, OK
Home Values in the Area
Average Home Value in this Area
Purchase History
| Date | Type | Sale Price | Title Company |
|---|---|---|---|
| Warranty Deed | $162,000 | Apex Ttl & Closing Svcs Llc | |
| Warranty Deed | $135,000 | None Available | |
| Warranty Deed | -- | Main Street Title |
Mortgage History
| Date | Status | Loan Amount | Loan Type |
|---|---|---|---|
| Open | $159,065 | FHA | |
| Previous Owner | $3,447 | FHA | |
| Previous Owner | $131,537 | FHA |
Property History
| Date | Event | Price | Change | Sq Ft Price |
|---|---|---|---|---|
| 03/10/2021 03/10/21 | Sold | $162,000 | +1.3% | $131 / Sq Ft |
| 02/03/2021 02/03/21 | Pending | -- | -- | -- |
| 02/03/2021 02/03/21 | For Sale | $159,900 | +18.4% | $129 / Sq Ft |
| 04/29/2013 04/29/13 | Sold | $135,000 | -1.5% | $98 / Sq Ft |
| 11/02/2012 11/02/12 | Pending | -- | -- | -- |
| 11/02/2012 11/02/12 | For Sale | $137,039 | -- | $99 / Sq Ft |
Tax History Compared to Growth
Tax History
| Year | Tax Paid | Tax Assessment Tax Assessment Total Assessment is a certain percentage of the fair market value that is determined by local assessors to be the total taxable value of land and additions on the property. | Land | Improvement |
|---|---|---|---|---|
| 2024 | $2,583 | $21,243 | $2,400 | $18,843 |
| 2023 | $2,583 | $20,231 | $2,400 | $17,831 |
| 2022 | $2,213 | $19,268 | $2,400 | $16,868 |
| 2021 | $1,666 | $14,042 | $2,400 | $11,642 |
| 2020 | $1,630 | $13,814 | $2,400 | $11,414 |
| 2019 | $1,706 | $14,393 | $2,400 | $11,993 |
| 2018 | $1,742 | $14,393 | $2,400 | $11,993 |
| 2017 | $1,830 | $16,204 | $4,200 | $12,004 |
| 2016 | $1,740 | $16,204 | $4,200 | $12,004 |
| 2015 | -- | $16,204 | $4,200 | $12,004 |
| 2014 | -- | $16,204 | $4,200 | $12,004 |
Agents Affiliated with this Home
-

Seller's Agent in 2021
Teri Sherwood
Coldwell Banker Select
(918) 691-0258
36 in this area
92 Total Sales
-

Buyer's Agent in 2021
Joanna Ford
Realty One Group Dreamers
(602) 430-1432
4 in this area
511 Total Sales
-
R
Seller's Agent in 2013
Ryan Treadway
Keller Williams Preferred
(918) 810-1314
4 in this area
268 Total Sales
-
N
Buyer's Agent in 2013
Non MLS Associate
Non MLS Office
Map
Source: MLS Technology
MLS Number: 2103307
APN: 1532-00-004-000-0-080-00
- 1330 Panther Ln
- 1160 W Keeling Ave
- 1515 Emily Cir
- 282 Westland
- 13632 W Teel Rd
- 13195 W Teel Rd
- 12169 S Mesa Rd
- 14601 W Teel Rd
- 2013 S Bixby St
- 606 W Hastain Ave
- 1965 S Scott St
- 909 S Oklahoma St
- 715 S Muskogee St
- 215 W Ross Ave
- 101 W Mike Ave
- 10 Sahoma Lake Rd
- 13214 Southfork Rd
- 202 W Burnham Ave
- 203 W Gordon Ave
- 408 S Muskogee St
