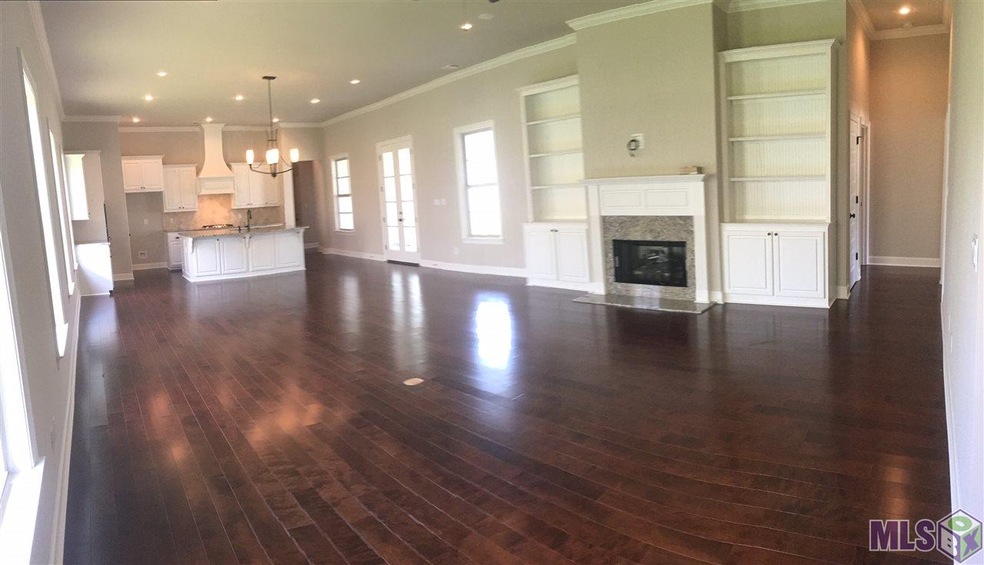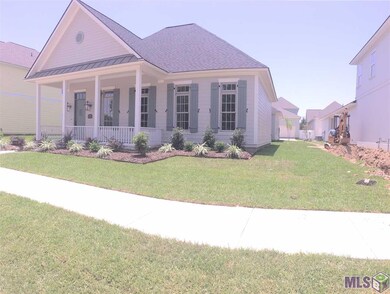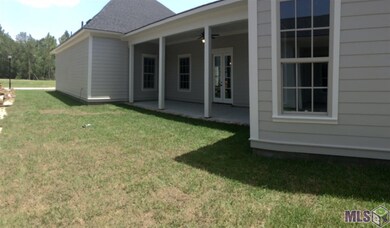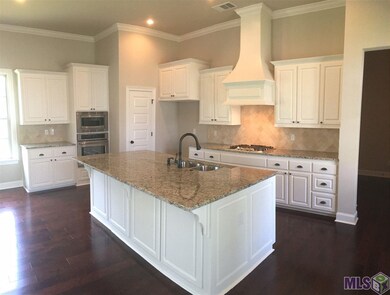
1220 Patriot Crossing Zachary, LA 70791
Highlights
- Wood Flooring
- Great Room
- Covered patio or porch
- Rollins Place Elementary School Rated A-
- Cottage
- 2 Car Attached Garage
About This Home
As of May 2021A lovely front porch awaits you as you enter this one story 4 bed home. Spacious floor plan with a large open living, dining and kitchen. Living area features a vent-less gas fireplace with granite surround and custom built in wall units. Gourmet kitchen with pendant lighting over the large center island, custom painted wood cabinets, stainless appliances including gas cooktop, built in microwave, single wall oven and Frigidaire Gallery counter depth french door refrigerator, gorgeous 3cm St. Cecilia granite, 4x4 tumbled travertine backsplash, oil rubbed bronze plumbing and walk in pantry! Living and kitchen have great views to the HUGE covered porch. Large master suite with spa like bath featuring dual vanities, 3 cm granite, separate tub and custom job built shower and extra large master closet. 3 additional beds and 2 full baths make this home perfect for a growing family! Estimated completion date of July 2017! Come experience the Americana lifestlye today and see what Traditional Neighborhood living is all about! On-site state of the art YMCA with tennis and swim facility. Seller pays up to $4k in closing costs with preferred partners! Model home open daily, other plans and lots available to view and customize! Pictures are not of actual home but are of same floor plan.
Last Agent to Sell the Property
Keller Williams Realty Red Stick Partners License #0995681282 Listed on: 01/25/2017

Home Details
Home Type
- Single Family
Est. Annual Taxes
- $4,519
Year Built
- Built in 2017
Lot Details
- Lot Dimensions are 60x134
- Landscaped
- Level Lot
HOA Fees
- $65 Monthly HOA Fees
Home Design
- Cottage
- Slab Foundation
- Frame Construction
- Architectural Shingle Roof
Interior Spaces
- 2,435 Sq Ft Home
- 1-Story Property
- Built-in Bookshelves
- Crown Molding
- Ceiling height of 9 feet or more
- Ceiling Fan
- Ventless Fireplace
- Entrance Foyer
- Great Room
- Open Floorplan
Kitchen
- Breakfast Bar
- Built-In Oven
- Gas Oven
- Gas Cooktop
- Microwave
- Ice Maker
- Dishwasher
- Kitchen Island
- Disposal
Flooring
- Wood
- Carpet
- Ceramic Tile
Bedrooms and Bathrooms
- 4 Bedrooms
- En-Suite Primary Bedroom
- Walk-In Closet
Laundry
- Laundry Room
- Electric Dryer Hookup
Home Security
- Home Security System
- Fire and Smoke Detector
Parking
- 2 Car Attached Garage
- Rear-Facing Garage
- Garage Door Opener
Outdoor Features
- Covered patio or porch
- Exterior Lighting
Location
- Mineral Rights
Utilities
- Central Heating and Cooling System
- Cable TV Available
Community Details
Overview
- Built by Level Construction & Development, Llc
Recreation
- Community Playground
Ownership History
Purchase Details
Home Financials for this Owner
Home Financials are based on the most recent Mortgage that was taken out on this home.Purchase Details
Home Financials for this Owner
Home Financials are based on the most recent Mortgage that was taken out on this home.Purchase Details
Home Financials for this Owner
Home Financials are based on the most recent Mortgage that was taken out on this home.Similar Homes in Zachary, LA
Home Values in the Area
Average Home Value in this Area
Purchase History
| Date | Type | Sale Price | Title Company |
|---|---|---|---|
| Cash Sale Deed | $387,500 | Cypress Title Llc | |
| Deed | $378,183 | Partners Title | |
| Warranty Deed | $60,000 | Waguespack Title |
Mortgage History
| Date | Status | Loan Amount | Loan Type |
|---|---|---|---|
| Open | $368,125 | New Conventional | |
| Previous Owner | $377,033 | VA | |
| Previous Owner | $30,000,000 | New Conventional |
Property History
| Date | Event | Price | Change | Sq Ft Price |
|---|---|---|---|---|
| 05/20/2021 05/20/21 | Sold | -- | -- | -- |
| 04/03/2021 04/03/21 | Pending | -- | -- | -- |
| 04/02/2021 04/02/21 | For Sale | $389,000 | +3.9% | $160 / Sq Ft |
| 10/20/2017 10/20/17 | Sold | -- | -- | -- |
| 09/08/2017 09/08/17 | Pending | -- | -- | -- |
| 01/25/2017 01/25/17 | For Sale | $374,300 | -- | $154 / Sq Ft |
Tax History Compared to Growth
Tax History
| Year | Tax Paid | Tax Assessment Tax Assessment Total Assessment is a certain percentage of the fair market value that is determined by local assessors to be the total taxable value of land and additions on the property. | Land | Improvement |
|---|---|---|---|---|
| 2024 | $4,519 | $42,810 | $7,500 | $35,310 |
| 2023 | $4,519 | $36,810 | $7,500 | $29,310 |
| 2022 | $4,616 | $36,810 | $7,500 | $29,310 |
| 2021 | $4,743 | $37,820 | $7,500 | $30,320 |
| 2020 | $4,703 | $37,820 | $7,500 | $30,320 |
| 2019 | $5,175 | $37,820 | $7,500 | $30,320 |
| 2018 | $5,194 | $37,820 | $7,500 | $30,320 |
| 2017 | $275 | $2,000 | $2,000 | $0 |
| 2016 | $269 | $2,000 | $2,000 | $0 |
| 2015 | $264 | $2,000 | $2,000 | $0 |
| 2014 | $263 | $2,000 | $2,000 | $0 |
Agents Affiliated with this Home
-
C
Seller's Agent in 2021
Carrie Godbold
Carrie Godbold Real Estate Group
(225) 936-4898
257 in this area
366 Total Sales
-

Buyer's Agent in 2021
Jill Monte
Monte Real Estate LLC
(225) 614-4373
49 in this area
82 Total Sales
-

Seller's Agent in 2017
Jennifer Waguespack
Keller Williams Realty Red Stick Partners
(225) 445-3274
112 in this area
987 Total Sales
-

Buyer's Agent in 2017
Amy Duplessis
eXp Realty
(225) 571-1382
4 in this area
260 Total Sales
Map
Source: Greater Baton Rouge Association of REALTORS®
MLS Number: 2017001214
APN: 03033074
- 1219 Americana Blvd
- 1256 Patriot Crossing
- 1267 Americana Blvd
- 1283 Americana Blvd
- 1222 Americana Blvd
- 1307 Americana Blvd
- 4268 Friendship Ln
- 1325 Americana Blvd
- 1271 Rockport St
- 1333 Americana Blvd
- 4203 Liberty Way
- 1178 Memorial Square
- 3831 District St
- 4187 Memorial Square
- 1191 Madison Ct
- 4098 Memorial Square
- 4095 Ambassador CI
- 4075 Memorial Square
- 1213 Applewood Dr
- 1243 Hastings Ln






