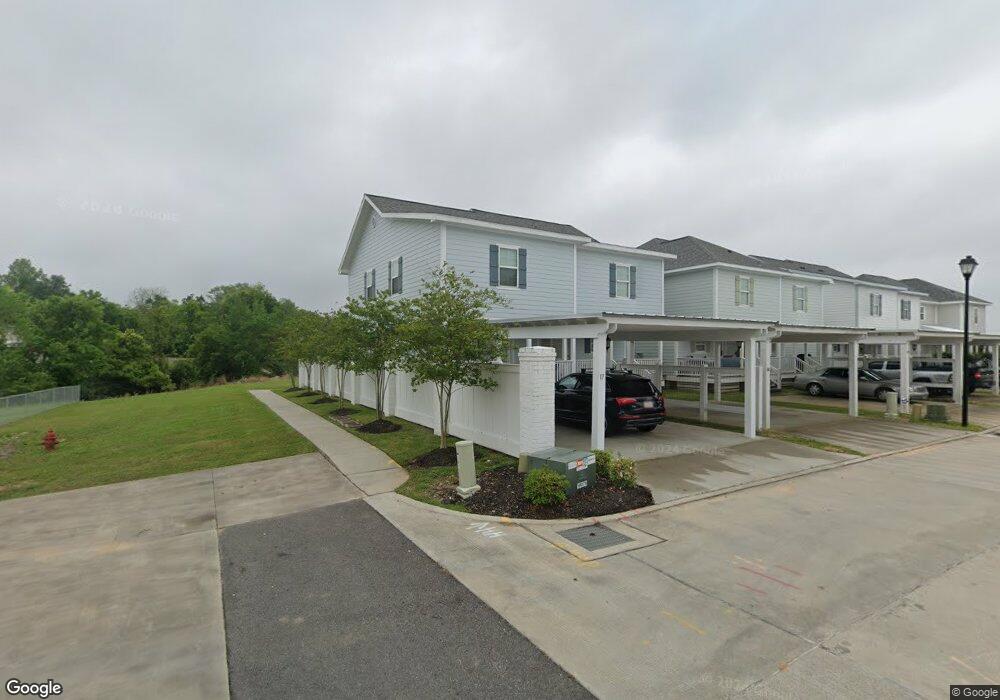1220 Pithon St Unit 11 Lake Charles, LA 70601
Downtown Lake Charles NeighborhoodEstimated Value: $190,000 - $213,563
3
Beds
3
Baths
1,404
Sq Ft
$145/Sq Ft
Est. Value
About This Home
This home is located at 1220 Pithon St Unit 11, Lake Charles, LA 70601 and is currently estimated at $203,141, approximately $144 per square foot. 1220 Pithon St Unit 11 is a home located in Calcasieu Parish with nearby schools including Barbe Elementary School, Ray D. Molo Middle School, and Washington-Marion Magnet High School.
Ownership History
Date
Name
Owned For
Owner Type
Purchase Details
Closed on
Apr 22, 2025
Sold by
C And F Mcmath Family Llc
Current Estimated Value
Home Financials for this Owner
Home Financials are based on the most recent Mortgage that was taken out on this home.
Original Mortgage
$174,250
Outstanding Balance
$173,477
Interest Rate
6.65%
Mortgage Type
New Conventional
Estimated Equity
$29,664
Purchase Details
Closed on
Aug 1, 2020
Sold by
Pendergast Michael Kenyon
Bought by
C & F Mcmath Family Llc
Purchase Details
Closed on
Mar 15, 2016
Sold by
Jc Homes & Development L L C
Bought by
Pendergast Michael Kenyon
Home Financials for this Owner
Home Financials are based on the most recent Mortgage that was taken out on this home.
Original Mortgage
$173,000
Interest Rate
3.72%
Mortgage Type
New Conventional
Create a Home Valuation Report for This Property
The Home Valuation Report is an in-depth analysis detailing your home's value as well as a comparison with similar homes in the area
Home Values in the Area
Average Home Value in this Area
Purchase History
| Date | Buyer | Sale Price | Title Company |
|---|---|---|---|
| -- | $205,000 | Landmark Title | |
| C & F Mcmath Family Llc | $215,000 | Ironclad Title Llc | |
| Pendergast Michael Kenyon | $193,000 | The Security Title Guarantee |
Source: Public Records
Mortgage History
| Date | Status | Borrower | Loan Amount |
|---|---|---|---|
| Open | -- | $174,250 | |
| Previous Owner | Pendergast Michael Kenyon | $173,000 |
Source: Public Records
Tax History Compared to Growth
Tax History
| Year | Tax Paid | Tax Assessment Tax Assessment Total Assessment is a certain percentage of the fair market value that is determined by local assessors to be the total taxable value of land and additions on the property. | Land | Improvement |
|---|---|---|---|---|
| 2024 | $2,190 | $19,200 | $1,080 | $18,120 |
| 2023 | $2,190 | $19,200 | $1,080 | $18,120 |
| 2022 | $2,209 | $19,200 | $1,080 | $18,120 |
| 2021 | $2,120 | $19,200 | $1,080 | $18,120 |
| 2020 | $2,245 | $17,350 | $1,040 | $16,310 |
| 2019 | $2,572 | $19,120 | $1,000 | $18,120 |
| 2018 | $1,541 | $19,120 | $1,000 | $18,120 |
| 2017 | $2,172 | $19,120 | $1,000 | $18,120 |
| 2016 | $114 | $1,000 | $1,000 | $0 |
Source: Public Records
Map
Nearby Homes
- 1220 Pithon St Unit 5
- 1220 Pithon St Unit 16
- 1220 Pithon St Unit 6
- 215 W Clarence St
- 0 Pithon St
- 114 Park Ave
- 418 Prewitt St
- TBD Bilbo St
- 1605 Griffith St
- 1149 Hodges St
- 1114 Hodges St
- 1725 Ryan St
- 200 Griffith St
- 219 Shell Beach Dr
- 112 Dr Michael Debakey Dr
- 507 Iris St
- 1133 Common St
- 1117 Common St
- 615 Cleveland St
- 618 Kirby St
- 1220 Pithon St Unit 21
- 1220 Pithon St Unit 18
- 1220 Pithon St Unit 7
- 1220 Pithon St Unit 3
- 1220 Pithon St Unit 21
- 1220 Pithon St Unit 17
- 1220 Pithon St
- 1220 Pithon St
- 1220 Pithon St
- 1220 Pithon St Unit 1
- 1220 Pithon St Unit 20
- 1220 Pithon St Unit 19
- 1220 Pithon St Unit 13
- 1220 Pithon St Unit 14
- 1220 Pithon St Unit 8
- 1220 Pithon St Unit 10
- 1220 Pithon St Unit 11
- 1220 Pithon St
- 1220 Pithon St
- 1220 Pithon #18 St
