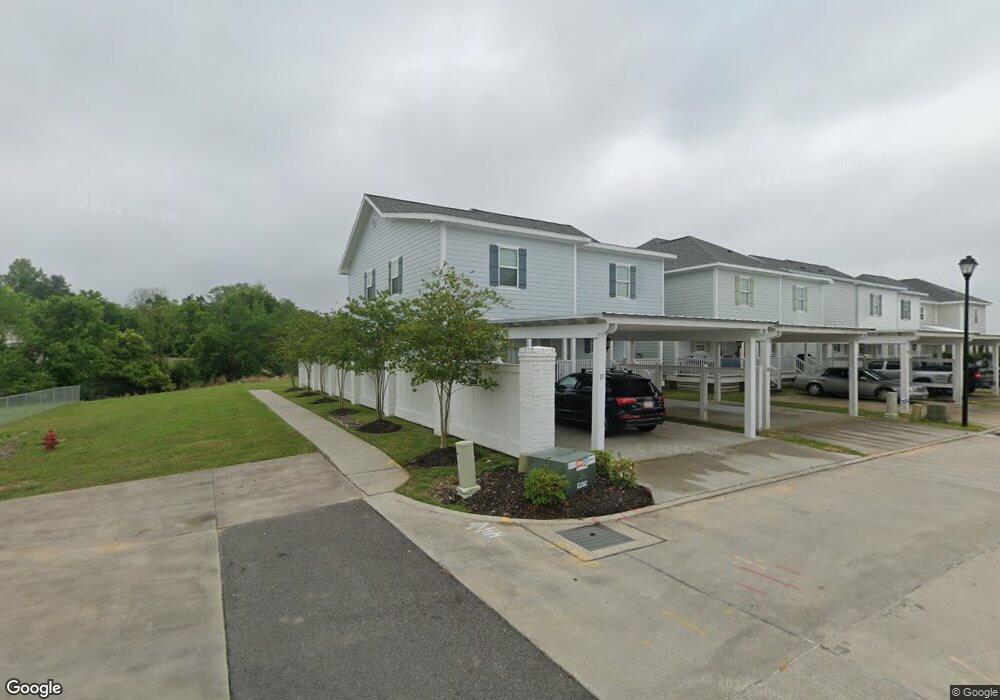1220 Pithon St Unit 17 Lake Charles, LA 70601
Downtown Lake Charles NeighborhoodEstimated Value: $205,000 - $219,886
3
Beds
3
Baths
1,444
Sq Ft
$148/Sq Ft
Est. Value
About This Home
This home is located at 1220 Pithon St Unit 17, Lake Charles, LA 70601 and is currently estimated at $213,972, approximately $148 per square foot. 1220 Pithon St Unit 17 is a home located in Calcasieu Parish with nearby schools including Barbe Elementary School, Ray D. Molo Middle School, and Washington-Marion Magnet High School.
Ownership History
Date
Name
Owned For
Owner Type
Purchase Details
Closed on
Oct 14, 2016
Sold by
Jc Homes & Development Llc
Bought by
Vucknair Charles Darrell and Bahgat Marwa Mohamed
Current Estimated Value
Home Financials for this Owner
Home Financials are based on the most recent Mortgage that was taken out on this home.
Original Mortgage
$181,800
Outstanding Balance
$145,541
Interest Rate
3.5%
Mortgage Type
New Conventional
Estimated Equity
$68,431
Create a Home Valuation Report for This Property
The Home Valuation Report is an in-depth analysis detailing your home's value as well as a comparison with similar homes in the area
Home Values in the Area
Average Home Value in this Area
Purchase History
| Date | Buyer | Sale Price | Title Company |
|---|---|---|---|
| Vucknair Charles Darrell | $202,000 | None Available |
Source: Public Records
Mortgage History
| Date | Status | Borrower | Loan Amount |
|---|---|---|---|
| Open | Vucknair Charles Darrell | $181,800 |
Source: Public Records
Tax History Compared to Growth
Tax History
| Year | Tax Paid | Tax Assessment Tax Assessment Total Assessment is a certain percentage of the fair market value that is determined by local assessors to be the total taxable value of land and additions on the property. | Land | Improvement |
|---|---|---|---|---|
| 2024 | $1,447 | $19,200 | $1,080 | $18,120 |
| 2023 | $1,447 | $19,200 | $1,080 | $18,120 |
| 2022 | $2,209 | $19,200 | $1,080 | $18,120 |
| 2021 | $1,292 | $19,200 | $1,080 | $18,120 |
| 2020 | $2,245 | $17,350 | $1,040 | $16,310 |
| 2019 | $2,572 | $19,120 | $1,000 | $18,120 |
| 2018 | $1,541 | $19,120 | $1,000 | $18,120 |
| 2017 | $2,172 | $19,120 | $1,000 | $18,120 |
Source: Public Records
Map
Nearby Homes
- 1220 Pithon St Unit 5
- 1220 Pithon St Unit 16
- 1220 Pithon St Unit 6
- 215 W Clarence St
- 0 Pithon St
- 114 Park Ave
- 418 Prewitt St
- TBD Bilbo St
- 1605 Griffith St
- 1149 Hodges St
- 1114 Hodges St
- 1725 Ryan St
- 200 Griffith St
- 219 Shell Beach Dr
- 112 Dr Michael Debakey Dr
- 507 Iris St
- 1133 Common St
- 1117 Common St
- 615 Cleveland St
- 618 Kirby St
- 1220 Pithon St Unit 21
- 1220 Pithon St Unit 18
- 1220 Pithon St Unit 7
- 1220 Pithon St Unit 3
- 1220 Pithon St Unit 21
- 1220 Pithon St
- 1220 Pithon St
- 1220 Pithon St
- 1220 Pithon St Unit 1
- 1220 Pithon St Unit 20
- 1220 Pithon St Unit 19
- 1220 Pithon St Unit 13
- 1220 Pithon St Unit 14
- 1220 Pithon St Unit 8
- 1220 Pithon St Unit 10
- 1220 Pithon St Unit 11
- 1220 Pithon St Unit 11
- 1220 Pithon St
- 1220 Pithon St
- 1220 Pithon #18 St
