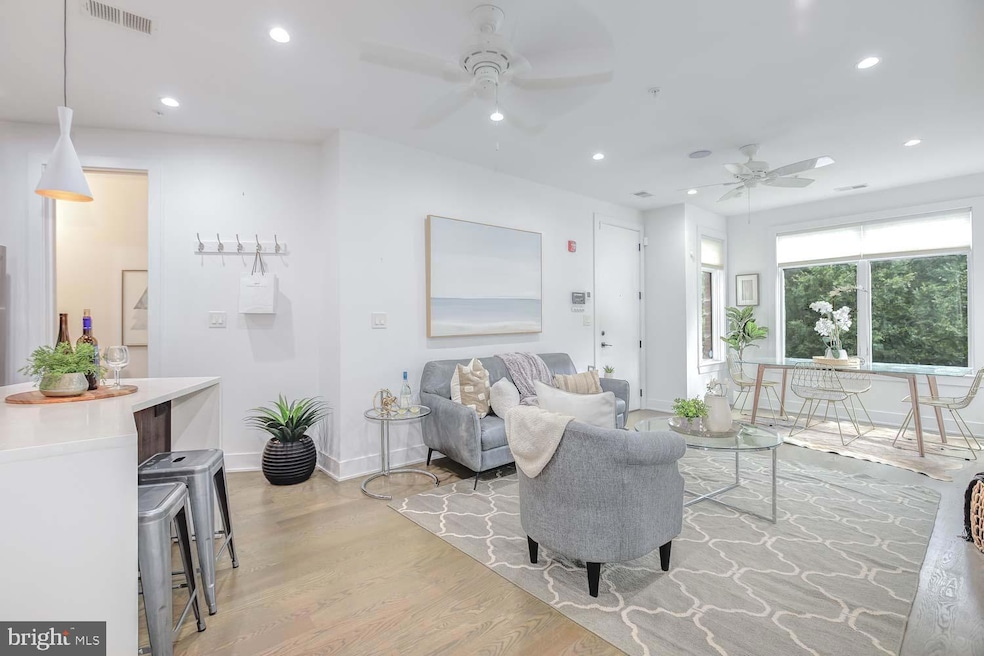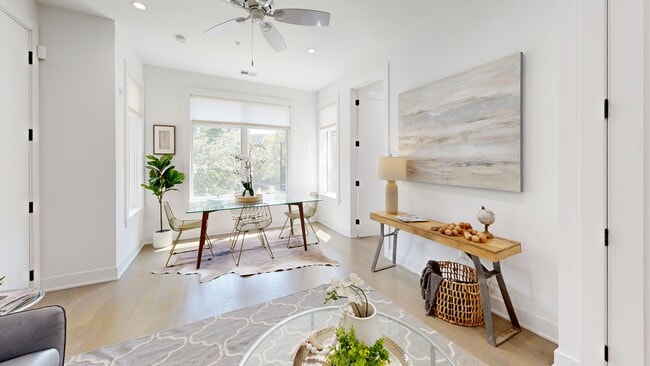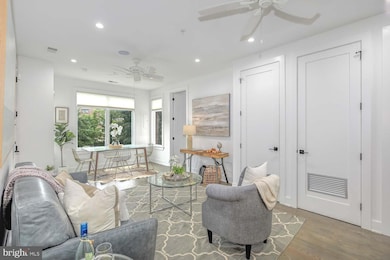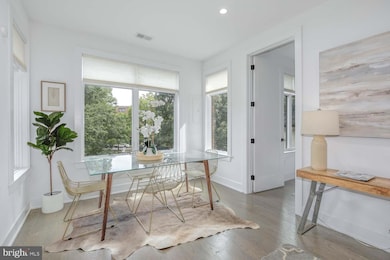
1220 Potomac Ave SE Unit 6 Washington, DC 20003
Capitol Hill NeighborhoodEstimated payment $3,450/month
Highlights
- Open Floorplan
- Wood Flooring
- Stainless Steel Appliances
- Contemporary Architecture
- Upgraded Countertops
- 1-minute walk to Fitness Park at Potomac Gardens
About This Home
LOW condo fee & VA APPROVED! FHA option available. Enjoy this sophisticated, move-in ready 2-bed, 2020-built unit conveniently located in Capitol Hill and just two blocks from Metro. Step inside to an abundance of natural light which illuminates an open floor plan with hardwood floors that offers a large living area and designated dining in a 3-sided window surround. Living area opens onto a chic kitchen with large peninsula, stainless steel appliances, gas range, and plenty of storage. Two large bedrooms provide ample opportunities for flexible living arrangements. In-unit laundry provides added convenience. Enjoy a large, shared front yard for relaxing or watching the pup run around. Upgrades since 2020 build include installation of ceiling fans in each room (four in total) and custom window treatments on each window. Walk & Bike Scores of 93 and 90 respectively. Just blocks to Potomac Ave METRO, The Roost, Barracks Row, grocery, restaurants, bars, retail, walking/running/biking trails along the river, highway access, and so much more. The Hill, Eastern Market, and Navy Yard are each less than a mile away!
Property Details
Home Type
- Condominium
Est. Annual Taxes
- $3,910
Year Built
- Built in 2020
Lot Details
- South Facing Home
HOA Fees
- $222 Monthly HOA Fees
Parking
- On-Street Parking
Home Design
- Contemporary Architecture
- Entry on the 1st floor
- Brick Front
Interior Spaces
- 830 Sq Ft Home
- Property has 3 Levels
- Open Floorplan
- Recessed Lighting
- Wood Flooring
- Intercom
Kitchen
- Gas Oven or Range
- Microwave
- Ice Maker
- Dishwasher
- Stainless Steel Appliances
- Kitchen Island
- Upgraded Countertops
- Disposal
Bedrooms and Bathrooms
- 2 Main Level Bedrooms
Laundry
- Laundry in unit
- Dryer
- Washer
Utilities
- Forced Air Heating and Cooling System
- Electric Water Heater
Listing and Financial Details
- Tax Lot 2006
- Assessor Parcel Number 1021//2006
Community Details
Overview
- Association fees include common area maintenance, exterior building maintenance, lawn care front, reserve funds, sewer, snow removal, trash, water
- Low-Rise Condominium
- 1220 Potomac Avenue Condominium Condos
- Capitol Hill East Subdivision
Amenities
- Common Area
Pet Policy
- Pets Allowed
Security
- Carbon Monoxide Detectors
- Fire and Smoke Detector
- Fire Sprinkler System
Matterport 3D Tour
Floorplan
Map
Home Values in the Area
Average Home Value in this Area
Tax History
| Year | Tax Paid | Tax Assessment Tax Assessment Total Assessment is a certain percentage of the fair market value that is determined by local assessors to be the total taxable value of land and additions on the property. | Land | Improvement |
|---|---|---|---|---|
| 2025 | $4,092 | $497,050 | $149,110 | $347,940 |
| 2024 | $3,910 | $475,170 | $142,550 | $332,620 |
| 2023 | $4,228 | $512,160 | $153,650 | $358,510 |
| 2022 | $4,418 | $533,500 | $160,050 | $373,450 |
| 2021 | $4,422 | $533,500 | $160,050 | $373,450 |
Property History
| Date | Event | Price | List to Sale | Price per Sq Ft | Prior Sale |
|---|---|---|---|---|---|
| 11/18/2025 11/18/25 | Price Changed | $549,500 | -0.1% | $662 / Sq Ft | |
| 09/11/2025 09/11/25 | Price Changed | $549,900 | -0.9% | $663 / Sq Ft | |
| 08/14/2025 08/14/25 | For Sale | $555,000 | +4.7% | $669 / Sq Ft | |
| 01/29/2021 01/29/21 | Sold | $530,000 | 0.0% | $639 / Sq Ft | View Prior Sale |
| 12/18/2020 12/18/20 | Pending | -- | -- | -- | |
| 11/24/2020 11/24/20 | For Sale | $529,900 | -- | $638 / Sq Ft |
About the Listing Agent

Rick Woler, a Vice President and Realtor at Compass, licensed in DC/MD/VA, began his real estate career as Trent & Co.’s Transaction Coordinator. Through this role, he played a part in more than 400 real estate transactions totaling more than $300 million in sales spanning the greater DC Metro Area.
This unique experience has proven to be an invaluable asset in developing him into an effective agent who will go the extra mile for his clients. Since assuming his role as a sales agent in
Rick's Other Listings
Source: Bright MLS
MLS Number: DCDC2215142
APN: 1021-2006
- 900 11th St SE Unit 106
- 900 11th St SE Unit 308
- 1301 Potomac Ave SE Unit 2
- 1307 K St SE Unit 101
- 903 11th St SE
- 748 13th St SE
- 1018 13th St SE Unit 2
- 1323 K St SE Unit 203
- 1337 K St SE Unit PH3
- 1337 K St SE Unit 101
- 1391 Pennsylvania Ave SE Unit 210
- 1391 Pennsylvania Ave SE Unit 352
- 1391 Pennsylvania Ave SE Unit 248
- 1391 Pennsylvania Ave SE Unit 403
- 1391 Pennsylvania Ave SE Unit 324
- 1313 Pennsylvania Ave SE Unit 102
- 1345 K St SE Unit 401
- 1345 K St SE Unit 406
- 1218 G St SE
- 745 10th St SE
- 1130 K St SE
- 900 11th St SE Unit 309
- 1018 13th St SE Unit 2
- 1308 Potomac Ave SE Unit ID1034723P
- 1211 G St SE Unit 6
- 724 13th St SE Unit B
- 1209 G St SE Unit 1
- 1209 G St SE Unit 2
- 1344 Potomac Ave SE Unit ID1034734P
- 1343 Ives Place SE Unit ID1254798P
- 1315 Pennsylvania Ave SE Unit B
- 1311 Pennsylvania Ave SE Unit 2
- 1311 Pennsylvania Ave SE Unit B
- 1335 Pennsylvania Ave SE Unit 2.1406295
- 1335 Pennsylvania Ave SE Unit 1.1406298
- 1343 Pennsylvania Ave SE Unit 1
- 1367 K St SE
- 902 I St SE Unit B
- 902 I St SE Unit English Basement
- 750 9th St SE





