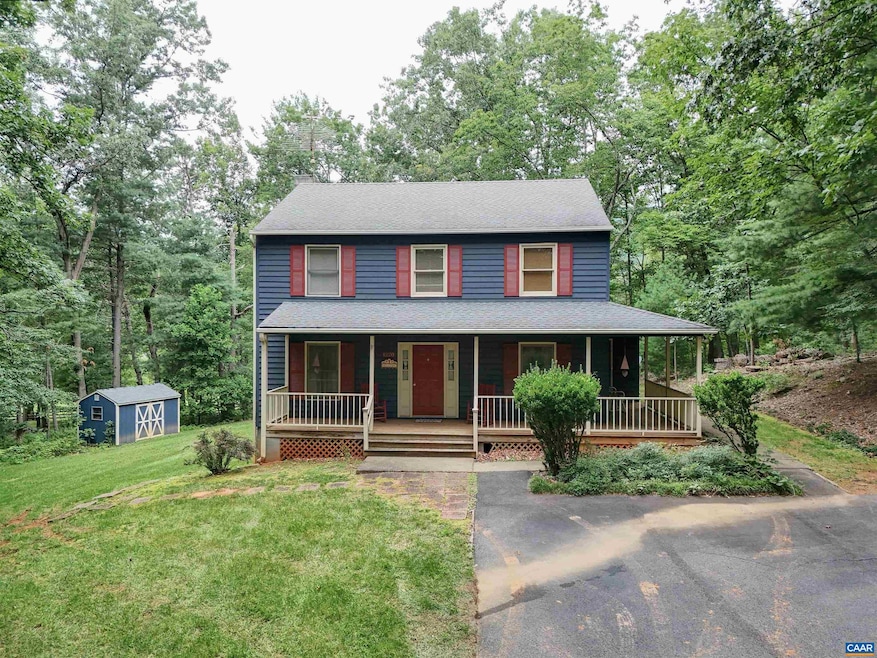1220 Red Pine Ct Crozet, VA 22932
Estimated payment $2,838/month
Highlights
- View of Trees or Woods
- 0.95 Acre Lot
- Partially Wooded Lot
- Brownsville Elementary School Rated A-
- Private Lot
- Wood Flooring
About This Home
Charming 4-Bedroom Home in Sought-After Crozet Location! Welcome to this spacious home nestled on almost an acre in the heart of Western Albemarle. Tucked away in a peaceful, wooded community, this rare Crozet find offers privacy, nature, and endless potential. Inside, you?ll find generous living spaces across two stories, a formal living and dining room, family room with cozy brick fireplace, eat in kitchen and mudroom laundry combo plus a full basement with a finished bonus room, abundant storage, and a detached shed for all your extras. With a little TLC, this home is ready to shine and become the perfect place to create lasting memories. Enjoy the quiet charm of country living while being just minutes from all that Crozet has to offer. Don?t miss your chance to own a slice of serenity in this coveted location!,Wood Cabinets,Fireplace in Living Room
Listing Agent
(434) 987-1288 jamieaddingtonrealtor@gmail.com RE/MAX REALTY SPECIALISTS-CHARLOTTESVILLE License #0225242887[8609] Listed on: 07/23/2025

Home Details
Home Type
- Single Family
Est. Annual Taxes
- $4,226
Year Built
- Built in 1988
Lot Details
- 0.95 Acre Lot
- Landscaped
- Private Lot
- Sloped Lot
- Partially Wooded Lot
Home Design
- Slab Foundation
- Composition Roof
Interior Spaces
- Property has 2 Levels
- Wood Burning Fireplace
- Brick Fireplace
- Mud Room
- Entrance Foyer
- Living Room
- Dining Room
- Den
- Bonus Room
- Views of Woods
Flooring
- Wood
- Carpet
- Vinyl
Bedrooms and Bathrooms
- 4 Bedrooms
- En-Suite Bathroom
- 2.5 Bathrooms
Laundry
- Laundry Room
- Washer and Dryer Hookup
Partially Finished Basement
- Walk-Out Basement
- Basement Fills Entire Space Under The House
- Interior and Exterior Basement Entry
- Basement Windows
Eco-Friendly Details
- Energy-Efficient Appliances
Schools
- Crozet Elementary School
- Henley Middle School
- Western Albemarle High School
Utilities
- Central Air
- Heat Pump System
- Septic Tank
Community Details
- No Home Owners Association
- Jarman Gap Estates Subdivision
Map
Home Values in the Area
Average Home Value in this Area
Tax History
| Year | Tax Paid | Tax Assessment Tax Assessment Total Assessment is a certain percentage of the fair market value that is determined by local assessors to be the total taxable value of land and additions on the property. | Land | Improvement |
|---|---|---|---|---|
| 2025 | $4,546 | $508,500 | $160,000 | $348,500 |
| 2024 | $4,226 | $494,800 | $160,000 | $334,800 |
| 2023 | $4,004 | $468,800 | $150,000 | $318,800 |
| 2022 | $3,479 | $407,400 | $140,000 | $267,400 |
| 2021 | $3,304 | $386,900 | $135,000 | $251,900 |
| 2020 | $3,187 | $373,200 | $117,500 | $255,700 |
| 2019 | $3,103 | $363,300 | $120,000 | $243,300 |
| 2018 | $2,880 | $344,500 | $110,000 | $234,500 |
| 2017 | $2,870 | $342,100 | $110,000 | $232,100 |
| 2016 | $2,764 | $329,400 | $110,000 | $219,400 |
| 2015 | $2,658 | $324,500 | $110,000 | $214,500 |
| 2014 | -- | $324,500 | $110,000 | $214,500 |
Property History
| Date | Event | Price | Change | Sq Ft Price |
|---|---|---|---|---|
| 07/28/2025 07/28/25 | Pending | -- | -- | -- |
| 07/23/2025 07/23/25 | For Sale | $469,000 | -- | $212 / Sq Ft |
Purchase History
| Date | Type | Sale Price | Title Company |
|---|---|---|---|
| Bargain Sale Deed | $490,000 | Westcor Land Title Insurance C |
Mortgage History
| Date | Status | Loan Amount | Loan Type |
|---|---|---|---|
| Open | $392,000 | New Conventional |
Source: Bright MLS
MLS Number: 667175
APN: 05500-00-00-064L0
- 1211 Lanetown Rd
- 6119 - 8 Jarmans Gap Rd Unit Lot 8 Jarmans Gap
- 6119 - 8 Jarmans Gap Rd
- 363 Grayrock Dr
- 6119 - 2 Jarmans Gap Rd
- 6119 - 2 Jarmans Gap Rd Unit Lot 2 Jarmans Gap
- 6119 - 1 Jarmans Gap Rd Unit Lot 1 Jarmans Gap
- 6119 - 1 Jarmans Gap Rd
- 6119 - 3 Jarmans Gap Rd Unit Lot 3 Jarmans Gap
- 6119 - 3 Jarmans Gap Rd
- TBD Half Mile Branch Rd
- TBD Half Mile Branch Rd Unit 55A0-00-00-00500
- 6306 Freedom Blvd
- TBD Edmond Dr Unit 16
- TBD Edmond Dr
- 1875 Clay Dr
- 6067 Gala Ct
- 1496 Orchard Dr
- 1394 Blair Park Rd
- 6128 Alberta Dr






