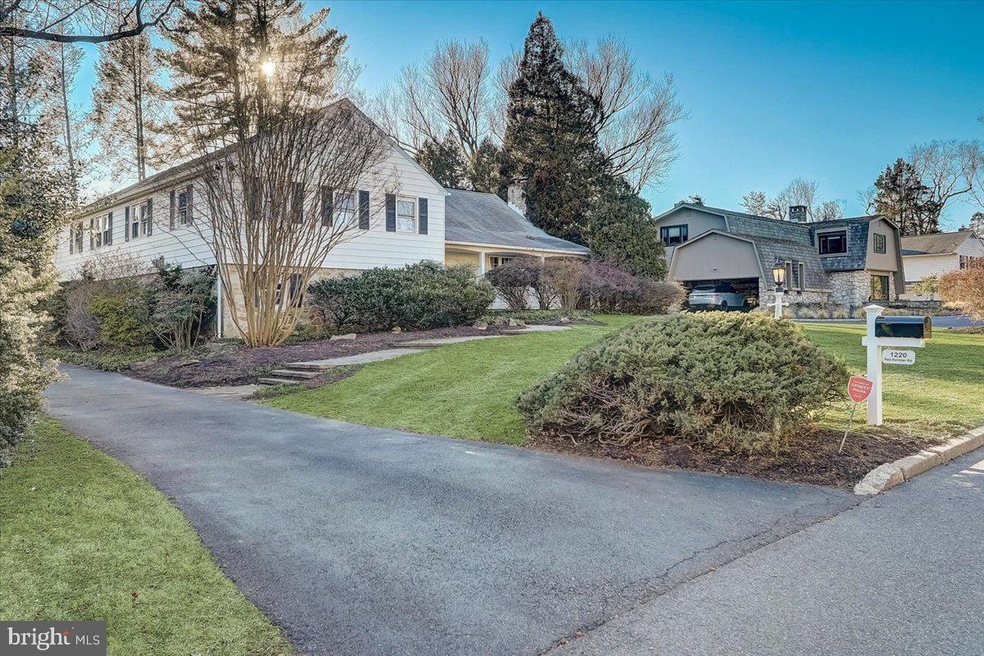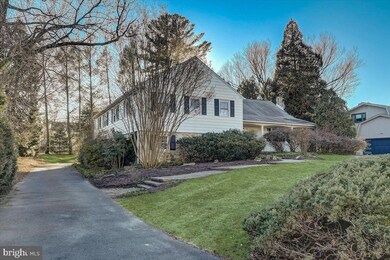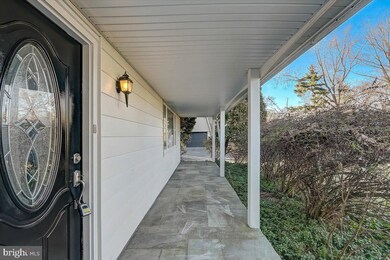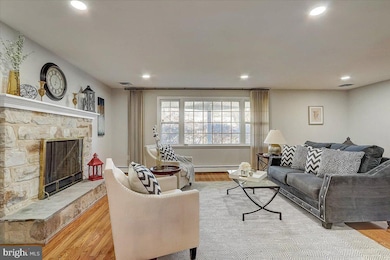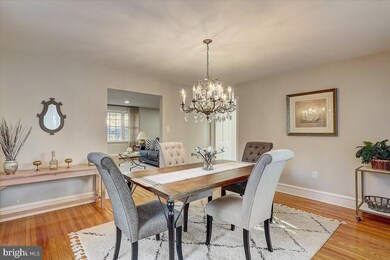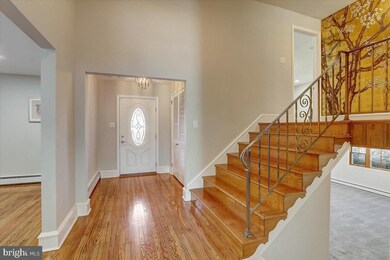
1220 Red Rambler Rd Jenkintown, PA 19046
Jenkintown NeighborhoodHighlights
- Traditional Floor Plan
- Wood Flooring
- 2 Fireplaces
- McKinley School Rated A-
- Attic
- No HOA
About This Home
As of April 2022Presenting 1220 Red Rambler, the home that combines the historic super groovy style of the historic Abington / Rydal / Jenkintown area with the luxurious style of modern home building. The group that renovated this house deliberately chose to keep original elements of the home in order to preserve a slice of its timeless history and then added the most contemporary interior design fashions to the areas that matter the most. Arriving at 1220 Red Rambler, you will notice the large driveway that leads to the hidden two car garage in the rear of the property. The property is almost .4 of an acre with a large rear yard, delivering that suburban lifestyle of green space and quiet and open areas to relax or play. The home itself boasts space, space and then more space! The expanded Split level house has 5 levels, with 5 bedrooms, 4 bathrooms and endless living areas. The main level welcomes you through a large foyer with extra-wide stairs to the upper and lower levels to your left. To the right is the Living Room, featuring hard wood floors, recessed lighting and a stone fireplace. Walk through to the bright Formal Dining Room and then on to the stunning Kitchen, boasting sleek, brand new cabinets, countertops, appliances, lighting, backsplash and flooring. Adjacent to the Kitchen is one of the home's super cool, traditional and indeed unique features - the sun-drenched Breakfast room. This green-house style eating area is perfect for any meal or just relaxing with your morning coffee. Going up a level, you will find your Primary Bedroom suite, complete with a totally renovated Full Bathroom featuring a double vanity and stall shower. This level also includes another totally renovated Full Bathroom and 3 more Bedrooms, one of which still has its mid-century modern wood panelling and built in shelves preserved, making it the perfect home-office. The Upper-most level has been entirely updated with a huge Bedroom and Full Bathroom, featuring a tub shower. This floor is perfect as an Au-Pair suite and also offers access to the attic, providing an abundance of additional storage. The lower level features an enormous updated, carpeted Family Room, with a brick Fireplace and interior access to the 2 car Garage just past the “mudroom wall.” This floor also offers a renovated half-Bathroom or Powder Room. But wait; there’s STILL more. The home also has a Basement level below the Lower Level. The Basement level has also been entirely renovated, with brand new carpet, a Bonus Room, a Gym Room with Rubber Flooring and your Laundry Room. Add to all of this multi-zone heating and cooling, a whole-house generator, and solar panels, which keep this expansive home's utility bills down. Located in the award winning Abington School District and convenient to tons of shopping, routes 309 & 611, 3 train stations, tons of nearby parks, Penn State Abington and Manor College, and Jefferson/Abington and Holy Redeemer Hospitals. The home is vacant and set to go and show! Book your showing today!
Last Agent to Sell the Property
BHHS Fox & Roach-Blue Bell License #RS331315 Listed on: 03/09/2022

Home Details
Home Type
- Single Family
Est. Annual Taxes
- $9,944
Year Built
- Built in 1958 | Remodeled in 2022
Lot Details
- 0.38 Acre Lot
- Lot Dimensions are 100.00 x 0.00
Parking
- 2 Car Direct Access Garage
- 8 Driveway Spaces
- Rear-Facing Garage
Home Design
- Split Level Home
- Brick Foundation
- Pitched Roof
- Stone Siding
- Vinyl Siding
Interior Spaces
- Traditional Floor Plan
- Recessed Lighting
- 2 Fireplaces
- Stone Fireplace
- Brick Fireplace
- Family Room Off Kitchen
- Living Room
- Formal Dining Room
- Home Security System
- Attic
- Finished Basement
Kitchen
- Breakfast Area or Nook
- Butlers Pantry
- Gas Oven or Range
- Built-In Microwave
- Freezer
- Ice Maker
- Dishwasher
- Kitchen Island
- Upgraded Countertops
- Disposal
- Instant Hot Water
Flooring
- Wood
- Carpet
- Tile or Brick
- Vinyl
Bedrooms and Bathrooms
- 5 Bedrooms
- En-Suite Primary Bedroom
- In-Law or Guest Suite
- Soaking Tub
- Bathtub with Shower
- Walk-in Shower
Laundry
- Laundry Room
- Laundry on lower level
Outdoor Features
- Exterior Lighting
Schools
- Mckinley Elementary School
- Abington Junior Middle School
- Abington Senior High School
Utilities
- Forced Air Heating and Cooling System
- 200+ Amp Service
- Natural Gas Water Heater
- Cable TV Available
Community Details
- No Home Owners Association
- Rydal Subdivision
- Property has 5 Levels
Listing and Financial Details
- Tax Lot 067
- Assessor Parcel Number 30-00-55424-004
Ownership History
Purchase Details
Home Financials for this Owner
Home Financials are based on the most recent Mortgage that was taken out on this home.Purchase Details
Purchase Details
Home Financials for this Owner
Home Financials are based on the most recent Mortgage that was taken out on this home.Purchase Details
Home Financials for this Owner
Home Financials are based on the most recent Mortgage that was taken out on this home.Purchase Details
Similar Homes in Jenkintown, PA
Home Values in the Area
Average Home Value in this Area
Purchase History
| Date | Type | Sale Price | Title Company |
|---|---|---|---|
| Special Warranty Deed | $775,000 | Hometown Land Transfer Llc | |
| Deed | $465,000 | None Listed On Document | |
| Deed | -- | -- | |
| Interfamily Deed Transfer | -- | None Available | |
| Interfamily Deed Transfer | -- | -- |
Mortgage History
| Date | Status | Loan Amount | Loan Type |
|---|---|---|---|
| Open | $500,000 | Credit Line Revolving | |
| Previous Owner | $405,000 | New Conventional | |
| Previous Owner | -- | No Value Available | |
| Previous Owner | $100,000 | New Conventional |
Property History
| Date | Event | Price | Change | Sq Ft Price |
|---|---|---|---|---|
| 04/15/2022 04/15/22 | Sold | $775,000 | 0.0% | $172 / Sq Ft |
| 03/13/2022 03/13/22 | Pending | -- | -- | -- |
| 03/13/2022 03/13/22 | Price Changed | $775,000 | +3.3% | $172 / Sq Ft |
| 03/09/2022 03/09/22 | For Sale | $749,990 | +66.7% | $166 / Sq Ft |
| 07/22/2016 07/22/16 | Sold | $450,000 | -5.2% | $128 / Sq Ft |
| 06/17/2016 06/17/16 | Pending | -- | -- | -- |
| 04/11/2016 04/11/16 | Price Changed | $474,900 | -4.0% | $135 / Sq Ft |
| 03/09/2016 03/09/16 | Price Changed | $494,900 | -3.9% | $141 / Sq Ft |
| 02/17/2016 02/17/16 | For Sale | $514,900 | -- | $147 / Sq Ft |
Tax History Compared to Growth
Tax History
| Year | Tax Paid | Tax Assessment Tax Assessment Total Assessment is a certain percentage of the fair market value that is determined by local assessors to be the total taxable value of land and additions on the property. | Land | Improvement |
|---|---|---|---|---|
| 2025 | $10,720 | $231,500 | $57,720 | $173,780 |
| 2024 | $10,720 | $231,500 | $57,720 | $173,780 |
| 2023 | $10,274 | $231,500 | $57,720 | $173,780 |
| 2022 | $9,944 | $231,500 | $57,720 | $173,780 |
| 2021 | $9,409 | $231,500 | $57,720 | $173,780 |
| 2020 | $9,274 | $231,500 | $57,720 | $173,780 |
| 2019 | $9,274 | $231,500 | $57,720 | $173,780 |
| 2018 | $9,275 | $231,500 | $57,720 | $173,780 |
| 2017 | $9,001 | $231,500 | $57,720 | $173,780 |
| 2016 | $8,911 | $231,500 | $57,720 | $173,780 |
| 2015 | $8,376 | $231,500 | $57,720 | $173,780 |
| 2014 | $8,376 | $231,500 | $57,720 | $173,780 |
Agents Affiliated with this Home
-
Joshua Hersz

Seller's Agent in 2022
Joshua Hersz
BHHS Fox & Roach
(215) 287-6317
6 in this area
159 Total Sales
-
Ashlee Check

Seller Co-Listing Agent in 2022
Ashlee Check
BHHS Fox & Roach
(215) 740-7204
29 in this area
206 Total Sales
-
Deana Corrigan

Buyer's Agent in 2022
Deana Corrigan
Compass RE
(215) 478-8084
2 in this area
311 Total Sales
-
Danielle DeLuca

Buyer Co-Listing Agent in 2022
Danielle DeLuca
EXP Realty, LLC
(215) 378-0010
2 in this area
49 Total Sales
-
Lisa Munn

Seller's Agent in 2016
Lisa Munn
Compass RE
(215) 206-6137
22 in this area
55 Total Sales
-
Mary Lynne Loughery

Buyer's Agent in 2016
Mary Lynne Loughery
Long & Foster
(215) 783-5789
2 in this area
162 Total Sales
Map
Source: Bright MLS
MLS Number: PAMC2030370
APN: 30-00-55424-004
- 630 Washington Ln
- 1413 Autumn Rd
- 1052 Kipling Rd
- 933 Fox Chase Rd
- 906 Greenwood Ave
- 220 York Rd
- 1107 Sunset Ave
- 1356 Barrowdale Rd
- 1570 the Fairway Unit 402E
- 1570 the Fairway Unit 103E
- 1570 the Fairway Unit 507E
- 1610 the Fairway Unit 104W
- 1610 the Fairway Unit 101
- 1610 the Fairway Unit 404W
- 1610 the Fairway Unit W504
- 1610 the Fairway Unit 512W
- 826 Suffolk Rd
- 1209 Lenox Rd
- 502 Elm Ave
- 401 Linden St
