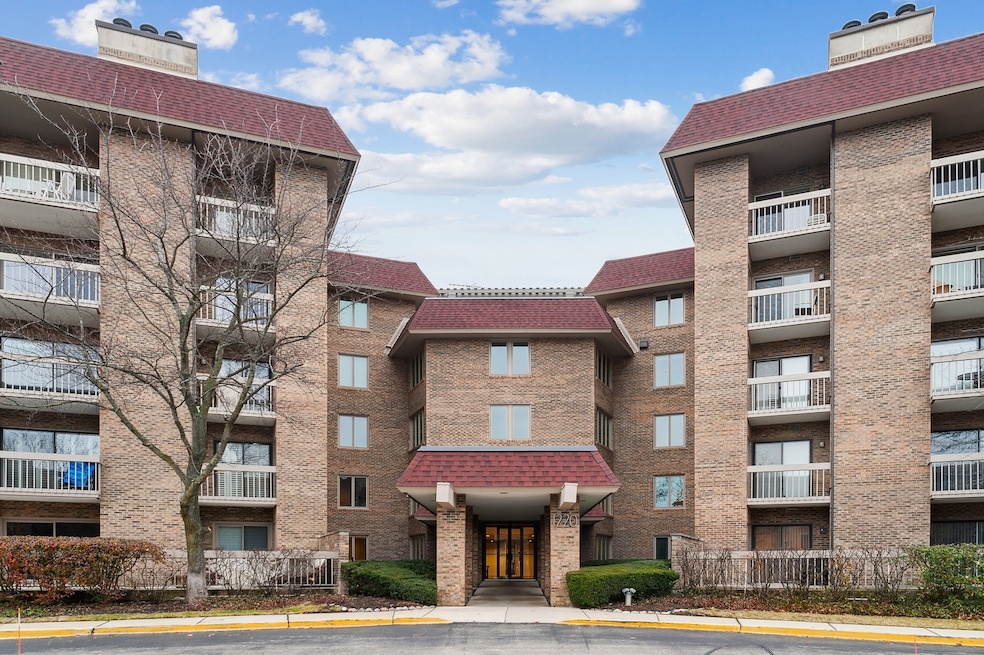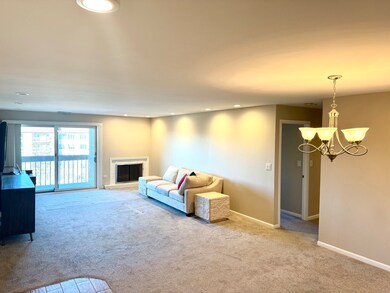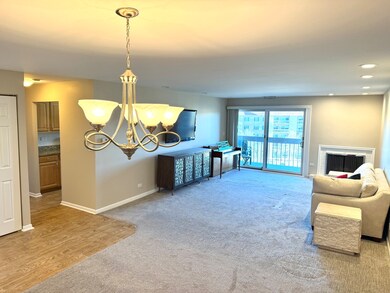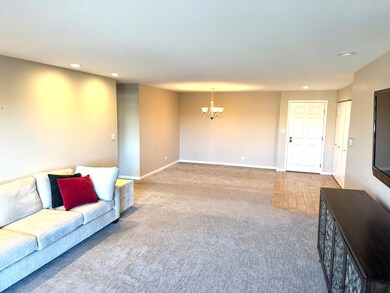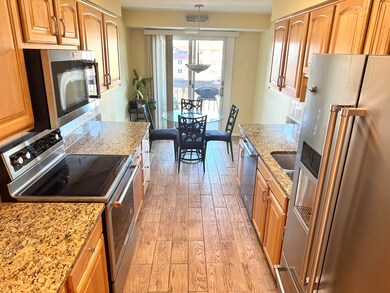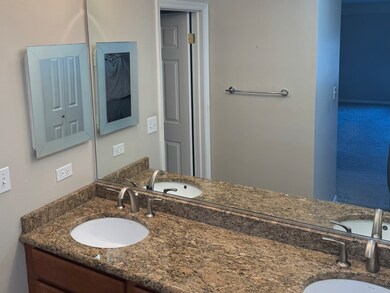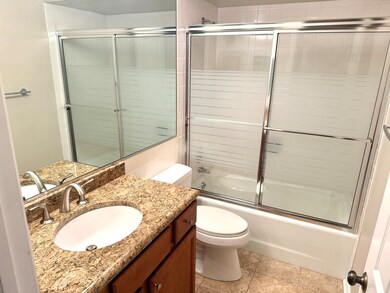
1220 Rudolph Rd Unit 5D Northbrook, IL 60062
Highlights
- Fitness Center
- In Ground Pool
- Landscaped Professionally
- Meadowbrook Elementary School Rated A
- Rooftop Deck
- 1-minute walk to Williamsburg Square Park
About This Home
As of March 2025Penthouse with Gorgeous sunset views at the condos of Northbrook, Spacious foyer w/guest closet, expansive dining room & large living room features fireplace and sliding glass doors to balcony with tree top and pool views, second bedroom presently used as a den, Bright kitchen w/ nice eating area & sliding glass doors to balcony, Very large Main bedroom w/walk in closet, Double vanity tub and walk in shower, In unit laundry room w/extra storage, loads of closet space thru-out, newer windows & sliding glass doors. MOVE IN AND ENJOY! building features outside deck and extra storage on the floor, Gorgeous outdoor pool, gated security & heated garage with two spaces, tandem #33 & #34. Perfect location, Walk to shopping, Northbrook court, restaurants and transportation, easy access to Ravinia, Botanic Gardens, highway & tollway!!
Last Buyer's Agent
@properties Christie's International Real Estate License #475160954

Property Details
Home Type
- Condominium
Est. Annual Taxes
- $2,366
Year Built
- Built in 1981
HOA Fees
- $739 Monthly HOA Fees
Parking
- 2 Car Attached Garage
- Heated Garage
- Tandem Garage
- Garage Door Opener
- Driveway
- Parking Included in Price
Home Design
- Brick Exterior Construction
Interior Spaces
- Attached Fireplace Door
- Gas Log Fireplace
- Replacement Windows
- Blinds
- Living Room with Fireplace
- Open Floorplan
- Dining Room
- Storage
Kitchen
- Range
- Dishwasher
Flooring
- Carpet
- Ceramic Tile
Bedrooms and Bathrooms
- 2 Bedrooms
- 2 Potential Bedrooms
- Walk-In Closet
- 2 Full Bathrooms
- Dual Sinks
- Separate Shower
Laundry
- Laundry Room
- Washer and Dryer Hookup
Outdoor Features
- In Ground Pool
- Balcony
- Rooftop Deck
Schools
- Meadowbrook Elementary School
- Northbrook Junior High School
- Glenbrook North High School
Utilities
- Forced Air Heating and Cooling System
- Lake Michigan Water
- Cable TV Available
Additional Features
- Handicap Shower
- Landscaped Professionally
Listing and Financial Details
- Senior Tax Exemptions
- Homeowner Tax Exemptions
Community Details
Overview
- Association fees include water, insurance, exercise facilities, pool, exterior maintenance, lawn care, scavenger, snow removal
- 70 Units
- Deborah Nixon Association, Phone Number (847) 559-8924
- Condos Of Northbrook Subdivision
- Property managed by Lieberman
- 5-Story Property
Amenities
- Sundeck
- Common Area
- Lobby
- Community Storage Space
- Elevator
Recreation
- Tennis Courts
- Fitness Center
- Community Pool
Pet Policy
- No Pets Allowed
Security
- Resident Manager or Management On Site
Ownership History
Purchase Details
Home Financials for this Owner
Home Financials are based on the most recent Mortgage that was taken out on this home.Purchase Details
Purchase Details
Similar Homes in Northbrook, IL
Home Values in the Area
Average Home Value in this Area
Purchase History
| Date | Type | Sale Price | Title Company |
|---|---|---|---|
| Deed | $335,000 | None Listed On Document | |
| Warranty Deed | $170,000 | First American Title | |
| Interfamily Deed Transfer | -- | -- |
Mortgage History
| Date | Status | Loan Amount | Loan Type |
|---|---|---|---|
| Open | $268,000 | New Conventional |
Property History
| Date | Event | Price | Change | Sq Ft Price |
|---|---|---|---|---|
| 03/21/2025 03/21/25 | Sold | $335,000 | +11.7% | -- |
| 02/23/2025 02/23/25 | Pending | -- | -- | -- |
| 02/19/2025 02/19/25 | For Sale | $299,900 | -- | -- |
| 01/29/2025 01/29/25 | Pending | -- | -- | -- |
Tax History Compared to Growth
Tax History
| Year | Tax Paid | Tax Assessment Tax Assessment Total Assessment is a certain percentage of the fair market value that is determined by local assessors to be the total taxable value of land and additions on the property. | Land | Improvement |
|---|---|---|---|---|
| 2024 | $2,365 | $28,254 | $352 | $27,902 |
| 2023 | $2,366 | $28,254 | $352 | $27,902 |
| 2022 | $2,366 | $28,254 | $352 | $27,902 |
| 2021 | $2,596 | $23,066 | $844 | $22,222 |
| 2020 | $2,369 | $23,066 | $844 | $22,222 |
| 2019 | $2,313 | $25,381 | $844 | $24,537 |
| 2018 | $3,678 | $21,776 | $422 | $21,354 |
| 2017 | $2,401 | $21,776 | $422 | $21,354 |
| 2016 | $3,783 | $21,776 | $422 | $21,354 |
| 2015 | $3,305 | $18,386 | $597 | $17,789 |
| 2014 | $3,086 | $18,386 | $597 | $17,789 |
| 2013 | $3,062 | $18,386 | $597 | $17,789 |
Agents Affiliated with this Home
-

Seller's Agent in 2025
Terry Max
Compass
(847) 361-3886
16 in this area
63 Total Sales
-

Buyer's Agent in 2025
Debbie Glickman
@ Properties
(847) 687-4332
13 in this area
104 Total Sales
Map
Source: Midwest Real Estate Data (MRED)
MLS Number: 12278393
APN: 04-03-200-022-1060
- 1220 Rudolph Rd Unit 5F
- 1280 Rudolph Rd Unit 1
- 99 Lee Rd
- 1175 Lake Cook Rd Unit 505
- 1175 Lake Cook Rd Unit 201
- 1125 Lake Cook Rd Unit 209
- 1912 Old Briar Rd
- 49 Red Oak Ln
- 535 Fairway Ln
- 216 Hickory Ct
- 325 Seven Pines Cir
- 1744 Walnut Cir
- 300 Red Oak Rd
- 1780 Rosemary Rd
- 1816 Rosemary Rd
- 1851 Oakwood Rd
- 1939 Koehling Rd
- 666 Barberry Rd
- 645 Ridge Rd
- 75 Eastwood Dr
