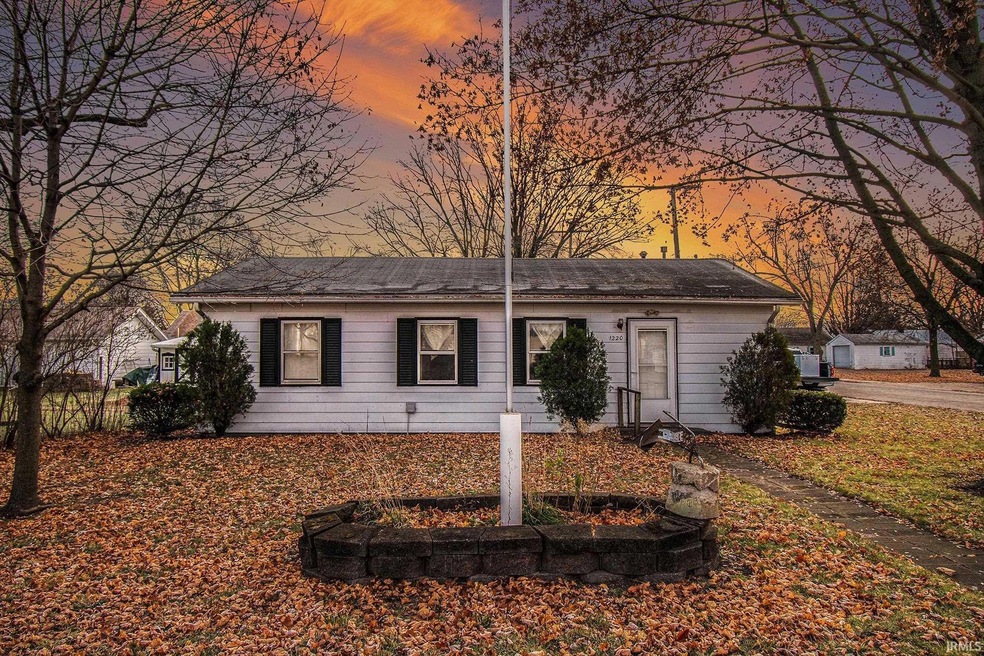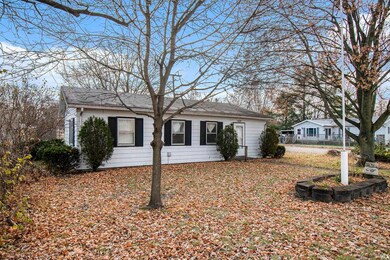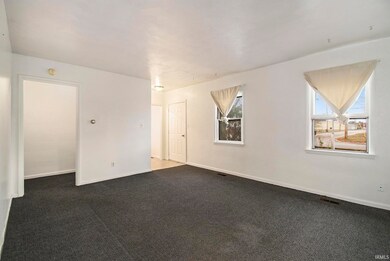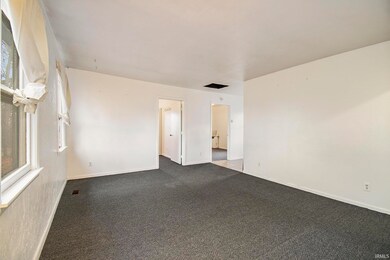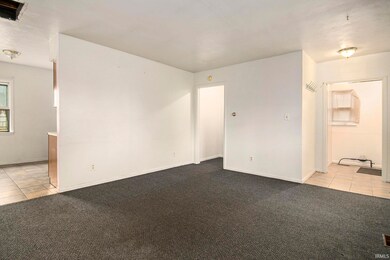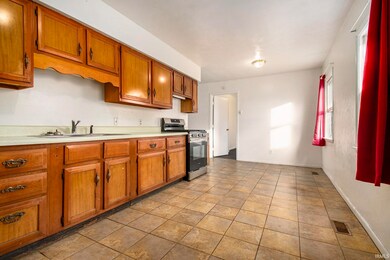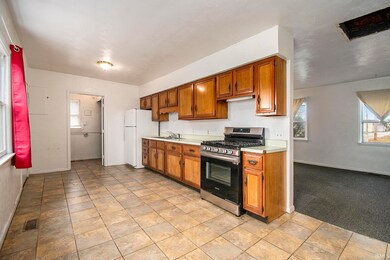
1220 S 11th St Goshen, IN 46526
Rieth Park NeighborhoodHighlights
- Ranch Style House
- Eat-In Kitchen
- Forced Air Heating System
- Corner Lot
- Bathtub with Shower
- 5-minute walk to Rieth Park And Splash Pad
About This Home
As of February 2024Looking for a move-in ready home in a prime location? This charming home is perfect for you! It's cozy, well-maintained, and just minutes away from schools, parks, shopping, and restaurants. Don't miss out on this opportunity! Schedule a showing today and discover why this home is such a great find!
Last Agent to Sell the Property
Century 21 Circle Brokerage Phone: 574-293-2121 Listed on: 11/27/2023

Home Details
Home Type
- Single Family
Est. Annual Taxes
- $1,606
Year Built
- Built in 1961
Lot Details
- 6,534 Sq Ft Lot
- Lot Dimensions are 50 x 132
- Chain Link Fence
- Corner Lot
Parking
- Driveway
Home Design
- 912 Sq Ft Home
- Ranch Style House
- Slab Foundation
- Asphalt Roof
Kitchen
- Eat-In Kitchen
- Gas Oven or Range
- Laminate Countertops
Flooring
- Carpet
- Vinyl
Bedrooms and Bathrooms
- 2 Bedrooms
- 1 Full Bathroom
- Bathtub with Shower
Schools
- Parkside Elementary School
- Goshen Middle School
- Goshen High School
Utilities
- Forced Air Heating System
- Heating System Uses Gas
Additional Features
- Gas Dryer Hookup
- Suburban Location
Listing and Financial Details
- Assessor Parcel Number 20-11-15-333-005.000-015
Ownership History
Purchase Details
Home Financials for this Owner
Home Financials are based on the most recent Mortgage that was taken out on this home.Purchase Details
Home Financials for this Owner
Home Financials are based on the most recent Mortgage that was taken out on this home.Purchase Details
Purchase Details
Home Financials for this Owner
Home Financials are based on the most recent Mortgage that was taken out on this home.Similar Homes in Goshen, IN
Home Values in the Area
Average Home Value in this Area
Purchase History
| Date | Type | Sale Price | Title Company |
|---|---|---|---|
| Warranty Deed | $138,000 | Acuity Title | |
| Warranty Deed | -- | Near North Title Group | |
| Interfamily Deed Transfer | -- | None Available | |
| Warranty Deed | -- | -- |
Mortgage History
| Date | Status | Loan Amount | Loan Type |
|---|---|---|---|
| Open | $135,500 | FHA | |
| Previous Owner | $92,000 | New Conventional | |
| Previous Owner | $25,200 | Future Advance Clause Open End Mortgage | |
| Previous Owner | $72,000 | Purchase Money Mortgage |
Property History
| Date | Event | Price | Change | Sq Ft Price |
|---|---|---|---|---|
| 02/09/2024 02/09/24 | Sold | $138,000 | +2.6% | $151 / Sq Ft |
| 02/01/2024 02/01/24 | Pending | -- | -- | -- |
| 12/12/2023 12/12/23 | Price Changed | $134,500 | -3.6% | $147 / Sq Ft |
| 11/27/2023 11/27/23 | For Sale | $139,500 | +21.3% | $153 / Sq Ft |
| 12/10/2021 12/10/21 | Sold | $115,000 | +27.8% | $126 / Sq Ft |
| 11/13/2021 11/13/21 | Pending | -- | -- | -- |
| 11/09/2021 11/09/21 | For Sale | $90,000 | -- | $99 / Sq Ft |
Tax History Compared to Growth
Tax History
| Year | Tax Paid | Tax Assessment Tax Assessment Total Assessment is a certain percentage of the fair market value that is determined by local assessors to be the total taxable value of land and additions on the property. | Land | Improvement |
|---|---|---|---|---|
| 2024 | $670 | $80,200 | $11,400 | $68,800 |
| 2022 | $1,606 | $74,600 | $11,400 | $63,200 |
| 2021 | $604 | $65,600 | $11,400 | $54,200 |
| 2020 | $1,621 | $59,900 | $11,400 | $48,500 |
| 2019 | $1,364 | $54,700 | $11,400 | $43,300 |
| 2018 | $1,140 | $47,900 | $11,400 | $36,500 |
| 2017 | $922 | $44,400 | $11,400 | $33,000 |
| 2016 | $929 | $43,400 | $11,400 | $32,000 |
| 2014 | $891 | $43,000 | $11,400 | $31,600 |
| 2013 | $865 | $43,000 | $11,400 | $31,600 |
Agents Affiliated with this Home
-

Seller's Agent in 2024
Michele Burkheimer
Century 21 Circle
(574) 238-1167
4 in this area
142 Total Sales
-

Buyer's Agent in 2024
Leah Sarber
RE/MAX
(574) 575-8479
1 in this area
86 Total Sales
-

Seller's Agent in 2021
Nicole Galbreath
Century 21 Circle
(574) 849-4588
1 in this area
71 Total Sales
Map
Source: Indiana Regional MLS
MLS Number: 202342934
APN: 20-11-15-333-005.000-015
- 1323 S 8th St
- 1415 S Main St
- 817 S 12th St
- 1207 S Main St
- 1601 S 16th #10 St
- 915 S 8th St Unit 2
- 1419 Hampton Cir
- 1012 S Main St
- 1303 Wilson Ave
- 904 S 7th St
- 714 S 12th St
- TBD Indiana 15
- 805 S 8th St
- 1728 S 13th St
- 702 Lincolnway E
- 1110 Egbert Ave
- 628 S 6th St
- 1327 E Reynolds St
- 617 S Main St
- 318 E Monroe St
