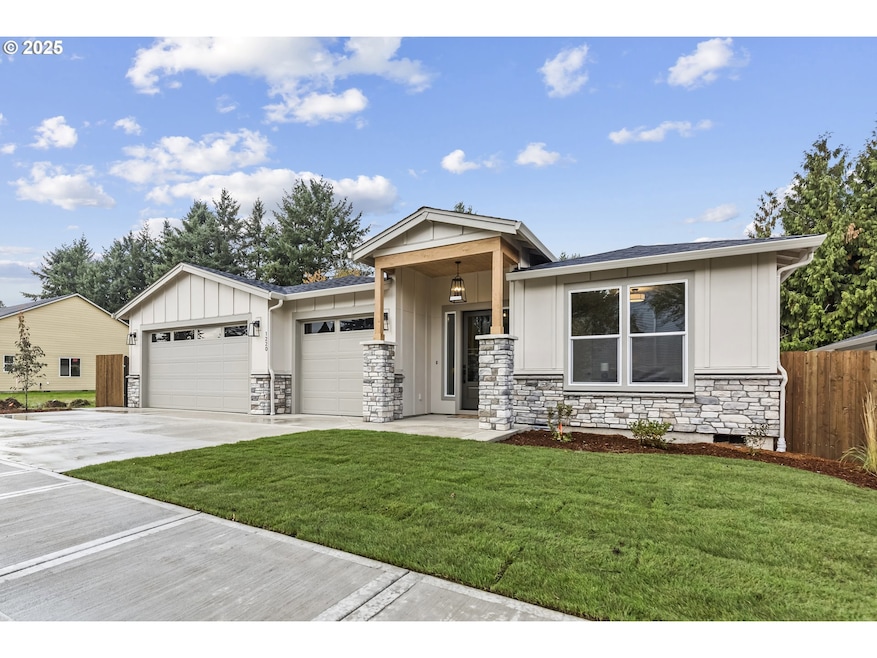1220 SE 188th Ave Vancouver, WA 98683
Bennington NeighborhoodEstimated payment $4,786/month
Highlights
- Under Construction
- View of Trees or Woods
- Quartz Countertops
- Union High School Rated A
- Vaulted Ceiling
- Private Yard
About This Home
NEW PRICE and LENDER INCENTIVES! Discover the perfect blend of style, comfort, and versatility in this stunning Union Estates home. Enjoy a spacious primary suite with a spa-inspired ensuite, walk-in closet, and soaking tub. Two additional bedrooms and a flexible den offer room to grow. The light-filled great room is ideal for gatherings or quiet nights in, flowing seamlessly to a covered patio for coffee or sunsets. This plan offers an oversized 3 car garage and is EV ready. Close to parks, trendy restaurants and food carts, top rated schools, and quick access to highways and PDX.
Home Details
Home Type
- Single Family
Est. Annual Taxes
- $626
Year Built
- Built in 2025 | Under Construction
Lot Details
- 7,405 Sq Ft Lot
- Fenced
- Level Lot
- Private Yard
Parking
- 3 Car Attached Garage
- Garage on Main Level
- Garage Door Opener
Home Design
- Composition Roof
- Cement Siding
- Stone Siding
- Concrete Perimeter Foundation
Interior Spaces
- 2,449 Sq Ft Home
- 1-Story Property
- Vaulted Ceiling
- Gas Fireplace
- Natural Light
- Family Room
- Living Room
- Dining Room
- Den
- First Floor Utility Room
- Laundry Room
- Views of Woods
- Crawl Space
Kitchen
- Built-In Double Oven
- Free-Standing Gas Range
- Microwave
- Plumbed For Ice Maker
- Dishwasher
- Stainless Steel Appliances
- ENERGY STAR Qualified Appliances
- Kitchen Island
- Quartz Countertops
- Disposal
Flooring
- Wall to Wall Carpet
- Laminate
Bedrooms and Bathrooms
- 3 Bedrooms
- Soaking Tub
Accessible Home Design
- Accessibility Features
- Level Entry For Accessibility
- Minimal Steps
Outdoor Features
- Covered Patio or Porch
Schools
- Columbia Valley Elementary School
- Shahala Middle School
- Union High School
Utilities
- Cooling Available
- Heating System Uses Gas
- Heat Pump System
- Electric Water Heater
Community Details
- No Home Owners Association
Listing and Financial Details
- Assessor Parcel Number 986069083
Map
Home Values in the Area
Average Home Value in this Area
Tax History
| Year | Tax Paid | Tax Assessment Tax Assessment Total Assessment is a certain percentage of the fair market value that is determined by local assessors to be the total taxable value of land and additions on the property. | Land | Improvement |
|---|---|---|---|---|
| 2025 | $626 | -- | -- | -- |
Property History
| Date | Event | Price | List to Sale | Price per Sq Ft |
|---|---|---|---|---|
| 12/06/2025 12/06/25 | Pending | -- | -- | -- |
| 11/18/2025 11/18/25 | Price Changed | $899,900 | -5.2% | $367 / Sq Ft |
| 10/30/2025 10/30/25 | For Sale | $949,000 | -- | $388 / Sq Ft |
Purchase History
| Date | Type | Sale Price | Title Company |
|---|---|---|---|
| Quit Claim Deed | $313 | Washington Title Company |
Source: Regional Multiple Listing Service (RMLS)
MLS Number: 153961781
APN: 986069-083
- 1322 SE 188th Ave
- 1342 SE 188th Ave
- 18809 SE 12th Way
- 1364 SE 188th Ave
- 1414 SE 188th Ave
- 1402 SE 188th Ave
- 1416 SE 188th Ave
- 1420 SE 188th Ave
- 1513 SE 186th Ct
- 1218 SE Single Tree Dr
- 19309 SE 12th Way
- 1209 SE 194th Place
- 19311 SE 12th Way
- 1201 SE 194th Place
- 1106 SE 194th Place
- 19303 SE 12th Way
- 19305 SE 12th Way
- 1107 SE 193rd Place
- 19307 SE 12th Way
- 19309 SE 12th Way







