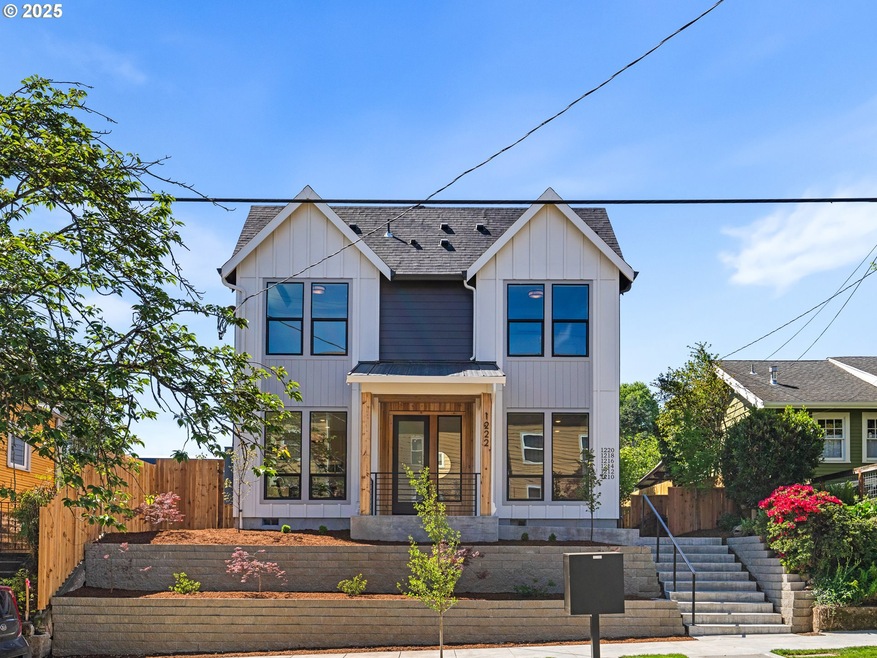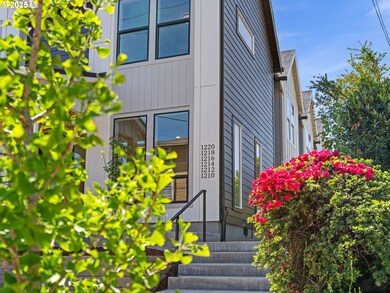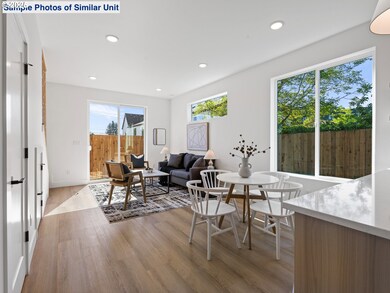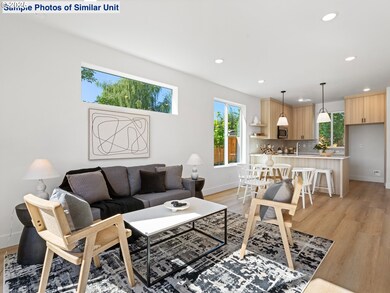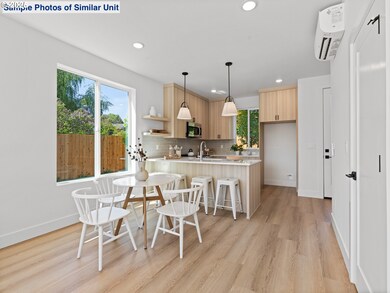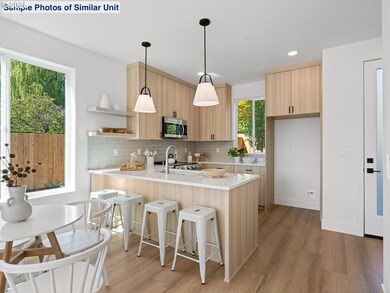1220 SE Center St Unit 2 Portland, OR 97202
Brooklyn NeighborhoodEstimated payment $2,318/month
Highlights
- New Construction
- View of Trees or Woods
- High Ceiling
- Grout Elementary School Rated 9+
- Contemporary Architecture
- Great Room
About This Home
SELLER TO PAY BUYERS FIRST YEAR OF HOA DUES! Hello there — I’m not just a condo, I’m your next chapter. Tucked into the heart of Brooklyn, one of Portland’s most beloved neighborhoods, I offer the perfect blend of charm, convenience, and modern design. Just a short stroll from your morning coffee, weekend groceries, and leafy parks, I’m made for walkable living. Step inside and prepare to be wowed. My open-concept main level is soaked in natural light, thanks to oversized windows that invite the outdoors in. The kitchen? A total showstopper. With soft, custom cabinetry, elegant floating shelves, sleek tilework, and shiny stainless steel appliances, it’s a space that’s both beautiful and brilliantly functional. Whether you're hosting friends for dinner or kicking back with takeout and a movie, the flow between kitchen, dining, and living areas makes life feel effortless. Upstairs, you’ll find a serene primary suite that’s all about rest and recharge — your personal retreat at the end of a long day. A second bedroom and bathroom round out the upper level, offering flexibility for guests, a roommate, or your ideal work-from-home setup. Outside, I’ve got a private, fenced patio where you can start your mornings with a cup of coffee or end your evenings under the stars. And because I’m brand new and built with quality in every detail, you’ll enjoy peace of mind (and low maintenance) — plus the added reassurance of a 1-year builder warranty. I’m more than just new construction — I’m a chance to live beautifully, simply, and connected in one of Portland’s most walkable and welcoming neighborhoods. (My list price is subject to the buyer qualifying for the Portland Housing Bureau System Development Charge exemption program, designed to promote affordable housing. Call my people for more details.)
Listing Agent
Keller Williams Realty Portland Premiere Brokerage Phone: 503-709-4632 License #199910100 Listed on: 06/17/2025

Co-Listing Agent
Keller Williams Realty Portland Premiere Brokerage Phone: 503-709-4632 License #201231606
Townhouse Details
Home Type
- Townhome
Year Built
- Built in 2025 | New Construction
Lot Details
- Fenced
- Private Yard
HOA Fees
- $57 Monthly HOA Fees
Parking
- No Garage
Home Design
- Contemporary Architecture
- Composition Roof
- Cement Siding
- Concrete Perimeter Foundation
Interior Spaces
- 911 Sq Ft Home
- 2-Story Property
- High Ceiling
- Natural Light
- Double Pane Windows
- Vinyl Clad Windows
- Great Room
- Family Room
- Living Room
- Dining Room
- Views of Woods
- Crawl Space
Kitchen
- Free-Standing Range
- Microwave
- Dishwasher
- Stainless Steel Appliances
- Solid Surface Countertops
Bedrooms and Bathrooms
- 2 Bedrooms
Laundry
- Laundry Room
- Washer and Dryer Hookup
Schools
- Grout Elementary School
- Hosford Middle School
- Cleveland High School
Utilities
- Mini Split Air Conditioners
- Mini Split Heat Pump
- Electric Water Heater
Additional Features
- Accessibility Features
- Patio
Listing and Financial Details
- Assessor Parcel Number New Construction
Community Details
Overview
- 7 Units
- Brooklyn Subdivision
Amenities
- Courtyard
Map
Home Values in the Area
Average Home Value in this Area
Property History
| Date | Event | Price | Change | Sq Ft Price |
|---|---|---|---|---|
| 08/29/2025 08/29/25 | Pending | -- | -- | -- |
| 06/17/2025 06/17/25 | For Sale | $359,900 | -- | $395 / Sq Ft |
Source: Regional Multiple Listing Service (RMLS)
MLS Number: 133868595
- 4073 SE Milwaukie Ave Unit 2
- 1334 SE Bush St
- 1126 SE Mall St
- 1123 SE Rhone St
- 1123 SE Rhone St Unit B
- 3809 SE 9th Ave
- 3775 SE 9th Ave
- 3786 SE 8th Ave
- 3424 SE 10th Ave
- 1172 SE Pershing St
- 1431 SE Pershing St
- 3315 SE 15th Ave
- 1404 SE Franklin St
- 3035 SE 9th Ave
- 3115 SE 20th Ave
- 3103-3109 SE 6th Ave
- 3211 SE 22nd Ave
- 2458 SE Cora St
- 2021 SE Tibbetts St
- 2806 SE 15th Ave Unit 5
