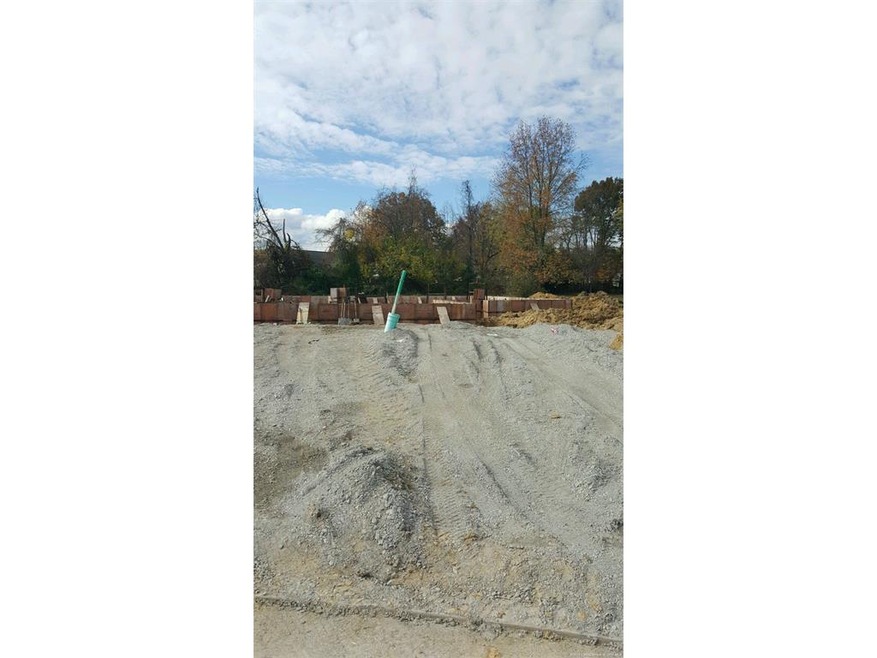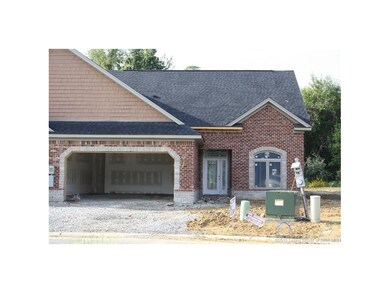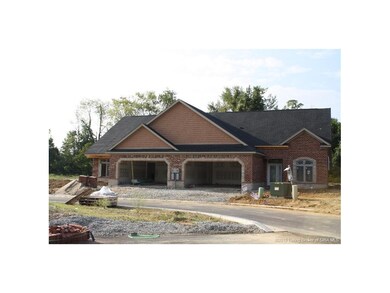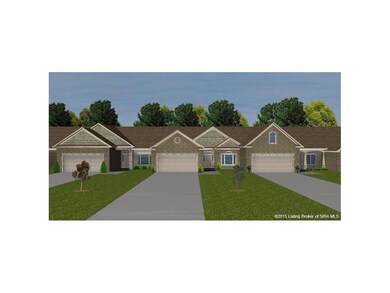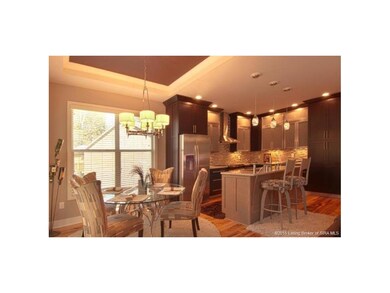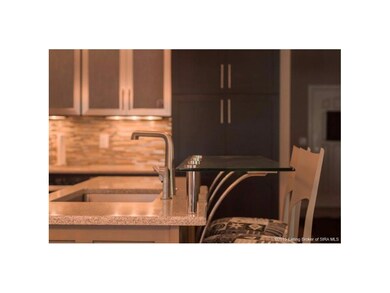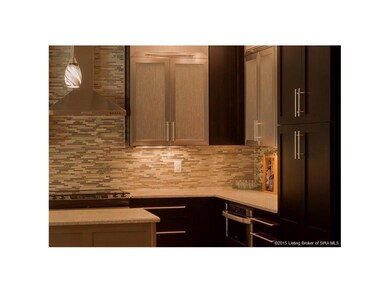
1220 Serenity Springs Dr New Albany, IN 47150
Highlights
- Newly Remodeled
- Cathedral Ceiling
- Hydromassage or Jetted Bathtub
- Open Floorplan
- Main Floor Primary Bedroom
- Covered patio or porch
About This Home
As of September 2019PICTURES ARE OF SIMILIAR HOME. Welcome to luxurious Serenity Springs, featuring 46 luxury garden homes with an elegant stone waterfall entrance and a pedway for biking, walking, and also wheelchair accessible. Luxury features include: Anderson Windows, Koehler plumbing products, 9/10 ft. ceiling, energy efficient insulation package,trey ceiling, double trey master ceiling, crown molding, Amish solid wood maple cabinets with soft closers, granite, covered patio, tile, engineered wood, Stainless appliances! These luxury homes can be customized to meet any home buyers lifestyle, traditional or contemporary. Photos shown are taken from similar home to exemplify the build quality, style and customization possibilities. All room sizes and luxury features subject to change. Seller is licensed agent in Indiana.
Home Details
Home Type
- Single Family
Est. Annual Taxes
- $118
Year Built
- Built in 2015 | Newly Remodeled
Lot Details
- 4,796 Sq Ft Lot
- Lot Dimensions are 40x120
- Street terminates at a dead end
- Landscaped
HOA Fees
- $150 Monthly HOA Fees
Parking
- 2 Car Attached Garage
- Front Facing Garage
- Garage Door Opener
Home Design
- Patio Home
- Slab Foundation
- Poured Concrete
- Frame Construction
Interior Spaces
- 1,950 Sq Ft Home
- 1.5-Story Property
- Open Floorplan
- Cathedral Ceiling
- Ceiling Fan
- Thermal Windows
- First Floor Utility Room
- Utility Room
Kitchen
- Eat-In Kitchen
- Oven or Range
- Microwave
- Dishwasher
- Kitchen Island
- Disposal
Bedrooms and Bathrooms
- 3 Bedrooms
- Primary Bedroom on Main
- Split Bedroom Floorplan
- Walk-In Closet
- 2 Full Bathrooms
- Hydromassage or Jetted Bathtub
Outdoor Features
- Covered patio or porch
Utilities
- Forced Air Heating and Cooling System
- Electric Water Heater
- Multiple Phone Lines
- Cable TV Available
Listing and Financial Details
- Home warranty included in the sale of the property
- Assessor Parcel Number 220506300346014008
Ownership History
Purchase Details
Purchase Details
Home Financials for this Owner
Home Financials are based on the most recent Mortgage that was taken out on this home.Purchase Details
Home Financials for this Owner
Home Financials are based on the most recent Mortgage that was taken out on this home.Purchase Details
Home Financials for this Owner
Home Financials are based on the most recent Mortgage that was taken out on this home.Similar Homes in New Albany, IN
Home Values in the Area
Average Home Value in this Area
Purchase History
| Date | Type | Sale Price | Title Company |
|---|---|---|---|
| Quit Claim Deed | -- | None Listed On Document | |
| Warranty Deed | -- | None Available | |
| Deed | $250,000 | -- | |
| Warranty Deed | -- | -- |
Mortgage History
| Date | Status | Loan Amount | Loan Type |
|---|---|---|---|
| Previous Owner | $332,500 | New Conventional | |
| Previous Owner | $185,000 | New Conventional | |
| Previous Owner | $165,000 | Seller Take Back |
Property History
| Date | Event | Price | Change | Sq Ft Price |
|---|---|---|---|---|
| 09/27/2019 09/27/19 | Sold | $264,650 | -1.9% | $134 / Sq Ft |
| 09/09/2019 09/09/19 | Pending | -- | -- | -- |
| 07/23/2019 07/23/19 | Price Changed | $269,900 | -3.6% | $136 / Sq Ft |
| 07/05/2019 07/05/19 | For Sale | $279,900 | +7.7% | $141 / Sq Ft |
| 12/23/2016 12/23/16 | Sold | $260,000 | +4.0% | $133 / Sq Ft |
| 08/29/2016 08/29/16 | Pending | -- | -- | -- |
| 04/12/2016 04/12/16 | For Sale | $249,900 | -- | $128 / Sq Ft |
Tax History Compared to Growth
Tax History
| Year | Tax Paid | Tax Assessment Tax Assessment Total Assessment is a certain percentage of the fair market value that is determined by local assessors to be the total taxable value of land and additions on the property. | Land | Improvement |
|---|---|---|---|---|
| 2024 | $2,376 | $207,700 | $50,000 | $157,700 |
| 2023 | $2,376 | $213,000 | $50,000 | $163,000 |
| 2022 | $2,316 | $216,500 | $50,000 | $166,500 |
| 2021 | $2,199 | $204,200 | $50,000 | $154,200 |
| 2020 | $2,736 | $252,600 | $50,000 | $202,600 |
| 2019 | $2,862 | $256,000 | $69,000 | $187,000 |
| 2018 | $5,049 | $263,600 | $100,000 | $163,600 |
| 2017 | $3,170 | $143,400 | $11,900 | $131,500 |
| 2016 | -- | $200 | $200 | $0 |
Agents Affiliated with this Home
-
J
Seller's Agent in 2019
Jason Farabee
Lenihan Sotheby's International Realty
-
N
Buyer's Agent in 2019
NON MEMBER
NON-MEMBER OFFICE
-
S
Seller's Agent in 2016
Steve Klein
Klein Realty
(502) 709-2841
2 Total Sales
Map
Source: Southern Indiana REALTORS® Association
MLS Number: 201602299
APN: 22-05-06-300-346.014-008
- 2779 Mount Tabor Rd
- 3903 Rainbow Dr
- 2705 Charlestown Rd
- 3907 Kyra Cir
- 812 Castlewood Dr
- 2416 Pickwick Ct
- 2138 Pickwick Dr
- 33 Oxford Dr
- 1672 Garretson Ln
- 3025 Grace Marie Way
- 3027 Grace Marie Way
- 3023 Grace Marie Way
- 3610 Mason Trail
- 3613 Linnert Way
- 710 Victoria Ct
- 623 Millwood Place
- 3622 Doe Run Way
- 631 Kingsbury Ct
- 3620 Gray Fox Dr
- 718 Meyers Grove Cir
