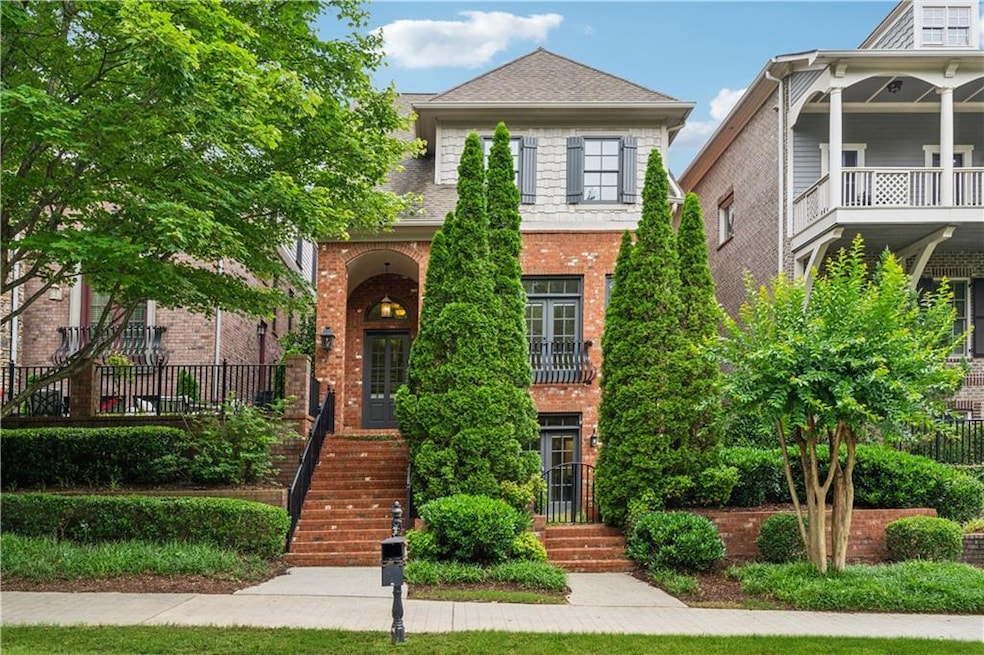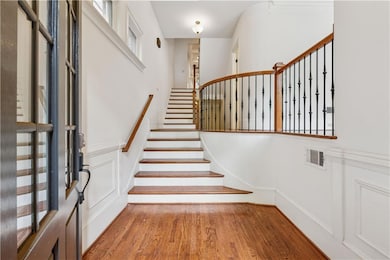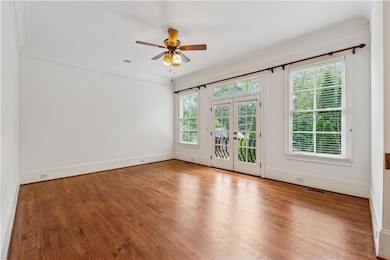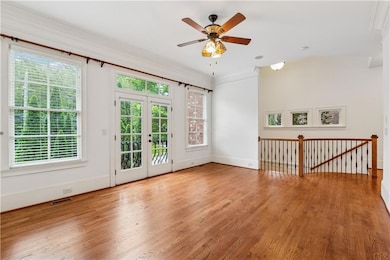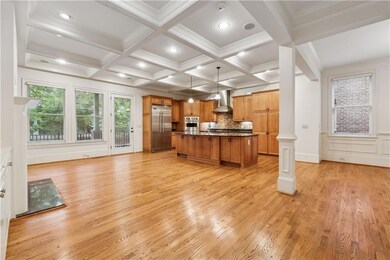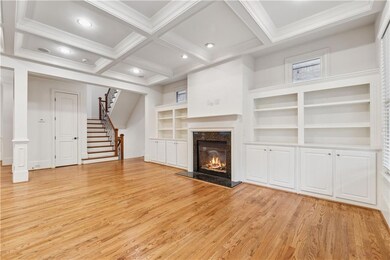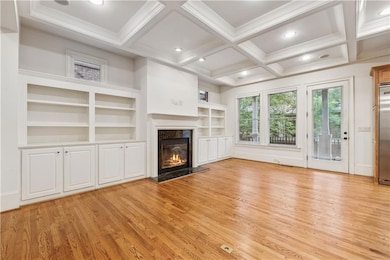1220 State St NW Atlanta, GA 30318
Home Park NeighborhoodHighlights
- Sauna
- Two Primary Bedrooms
- City View
- Midtown High School Rated A+
- Sitting Area In Primary Bedroom
- 3-minute walk to Atlantic Station Dog Park
About This Home
Fantastic West Midtown Beauty is conveniently located in Atlantic Station. Enjoy the nearby shopping, restaurants, and easy access to all of Atlanta's amenities. Over 3000 square feet that's elegantly appointed. Impressive main level with chef's kitchen featuring rich stained cabinetry, granite tops and huge island. Viking Double oven and refrigerator, warming drawer vent hood to the exterior and warming drawer. Spacious open concept family room with fireplace, coffered ceiling and built in cabinetry. Formal dining room with Butler's panty. Loft/Den area or would make an attractive home office or game room. Two master bedrooms with the primary suite on the upper level. Spacious primary suite with separate sitting room and fireplace. Spa bath features a large shower with frameless door, soaking tub, double vanities and a private sauna! Terrace level could be a media room or separate apartment and fully functional kitchen and laundry is an option. Two car garage with electric charger. Gleaming hardwood throughout entire home-no carpet! Freshly painted and awaiting your arrival.
Home Details
Home Type
- Single Family
Est. Annual Taxes
- $9,995
Year Built
- Built in 2007
Lot Details
- 1,917 Sq Ft Lot
- Private Entrance
- Landscaped
- Permeable Paving
- Private Yard
- Garden
Parking
- 2 Car Attached Garage
- Garage Door Opener
- Driveway Level
Home Design
- Craftsman Architecture
- Composition Roof
- Four Sided Brick Exterior Elevation
Interior Spaces
- 3,042 Sq Ft Home
- 3-Story Property
- Roommate Plan
- Crown Molding
- Coffered Ceiling
- Ceiling height of 10 feet on the lower level
- Ceiling Fan
- Recessed Lighting
- Factory Built Fireplace
- Fireplace With Glass Doors
- Gas Log Fireplace
- Double Pane Windows
- Entrance Foyer
- Family Room with Fireplace
- 2 Fireplaces
- Great Room with Fireplace
- Formal Dining Room
- Library
- Loft
- Sauna
- City Views
- Pull Down Stairs to Attic
- Fire and Smoke Detector
Kitchen
- Open to Family Room
- Eat-In Kitchen
- Butlers Pantry
- Double Self-Cleaning Oven
- Gas Cooktop
- Range Hood
- Microwave
- Dishwasher
- Viking Appliances
- Kitchen Island
- Stone Countertops
- Wood Stained Kitchen Cabinets
- Disposal
Flooring
- Wood
- Ceramic Tile
Bedrooms and Bathrooms
- Sitting Area In Primary Bedroom
- Fireplace in Primary Bedroom
- Double Master Bedroom
- Walk-In Closet
- Dual Vanity Sinks in Primary Bathroom
- Low Flow Plumbing Fixtures
- Separate Shower in Primary Bathroom
- Soaking Tub
Laundry
- Laundry Room
- Laundry on upper level
- Dryer
- Washer
Outdoor Features
- Balcony
- Front Porch
Location
- Property is near public transit
- Property is near schools
- Property is near shops
- Property is near the Beltline
Schools
- Centennial Place Elementary And Middle School
- Midtown High School
Utilities
- Forced Air Zoned Heating and Cooling System
- Underground Utilities
- High Speed Internet
- Phone Available
- Cable TV Available
Listing and Financial Details
- $200 Move-In Fee
- 12 Month Lease Term
- $77 Application Fee
- Assessor Parcel Number 17 014800051042
Community Details
Overview
- Property has a Home Owners Association
- Application Fee Required
- Atlantic Station Subdivision
- Electric Vehicle Charging Station
Recreation
- Trails
Pet Policy
- Pets Allowed
Map
Source: First Multiple Listing Service (FMLS)
MLS Number: 7679303
APN: 17-0148-0005-104-2
- 395 Laurent St NW Unit 4
- 385 15th St NW Unit 6
- 384 16th St NW Unit 1
- 383 16th St NW Unit 3
- 1186 Francis St NW
- 400 17th St NW Unit 1219
- 400 17th St NW Unit 2027
- 400 17th St NW Unit 2322
- 401 16th St NW Unit 1357
- 400 17th St NW Unit 2407
- 400 17th St NW Unit 2406
- 400 17th St NW Unit 1151
- 400 17th St NW Unit 2108
- 400 17th St NW Unit 1113
- 400 17th St NW Unit 2308
- 400 17th St NW Unit 1133
- 400 17th St NW Unit 2435
- 400 17th St NW Unit 2212
- 1220 Mecaslin St NW
- 1220 Mecaslin St NW Unit 2237
- 1220 Mecaslin St NW Unit 3458
- 401 16th St NW Unit 1463
- 455 14th St NW
- 287 14th St NW Unit 1
- 1253 Francis St NW
- 390 17th St NW Unit 3057
- 270 17th St NW Unit 4201
- 270 17th St NW Unit 3110
- 270 17th St NW Unit 1706
- 270 17th St NW Unit 2208
- 270 17th St NW Unit 3308
- 270 17th St NW Unit 4601
- 450 16th St NW
- 1081 State St NW
- 217 16th St NW Unit 2
- 361 17th St NW Unit 1817
- 361 17th St NW Unit 1906
- 361 17th St NW Unit 1016
