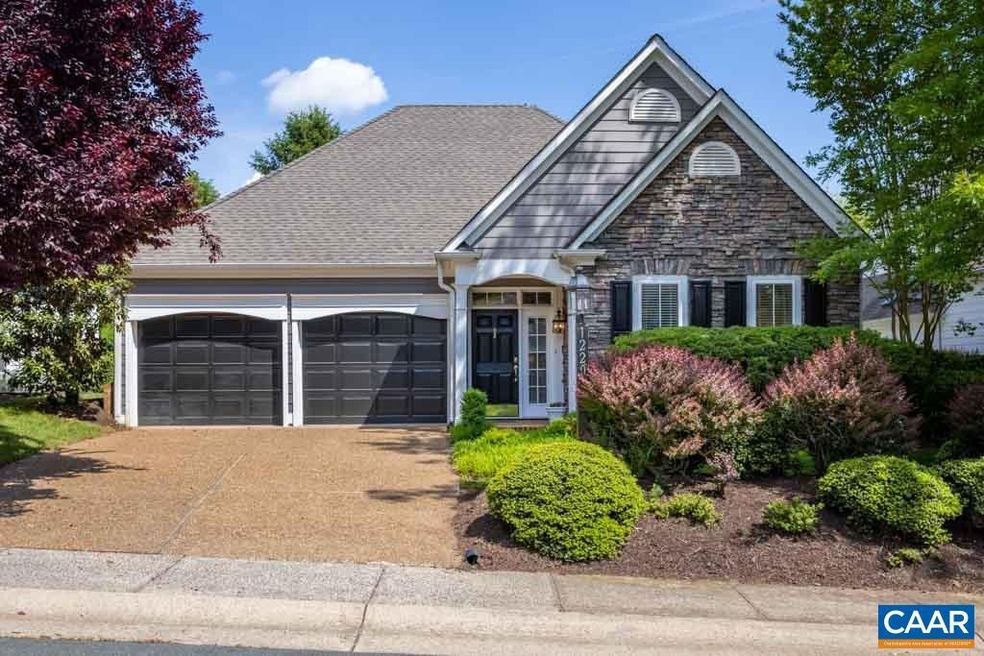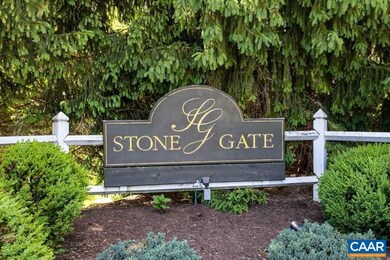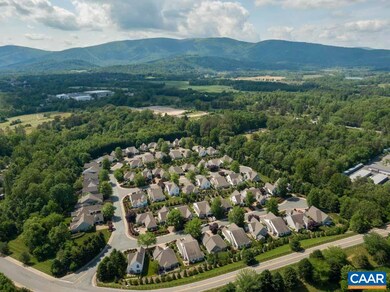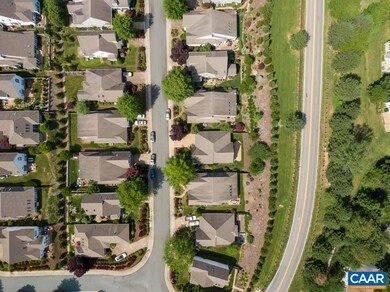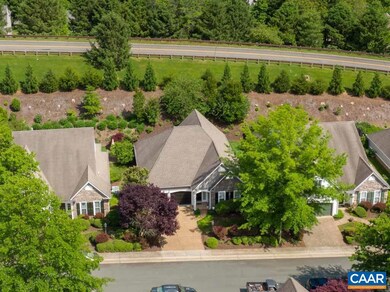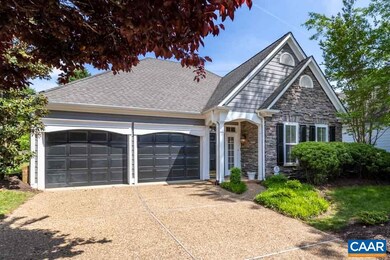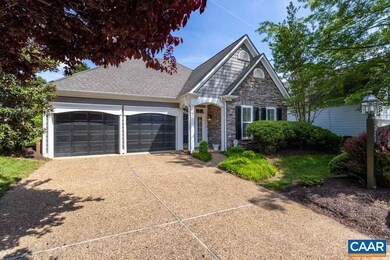
1220 Stonegate Way Crozet, VA 22932
Highlights
- Multiple Fireplaces
- Vaulted Ceiling
- Granite Countertops
- Brownsville Elementary School Rated A-
- Wood Flooring
- Breakfast Area or Nook
About This Home
As of June 2021RARE OPPORTUNITY TO OWN IN DESIRABLE STONEGATE IN WESTERN RIDGE. Well-Maintained Cottage Style Home Offers Style And Convenience All On One Level. Inviting Hardwood Foyer Leads To The Amazing Light-Filled Living Room With A Vaulted Ceiling And Gas Fireplace. Eat-in Kitchen Is Equipped With ALL NEW CAFE GE APPLIANCES, NEW CUSTOM GRANITE COUNTERTOPS, NEW FIXTURES & LVT FLOOR. Home Features NEW PELLA WINDOWS AND PATIO DOORS WITH TRANSFERABLE WARRANTY. The Owner’s Master Suite Features Tray Ceiling, Walk-In Closet, And Jetted Tub. Guest Suite Has Glass French Doors, 2 More BR’s (Or Home Office) And Full Bath. Relax On The Private Patio And Enjoy The Beautiful Landscaping. 2 Car Attached Garage Has Storage. HOA Fee Includes Yard/Landscape Maintenance, Exterior Painting, Gutter Services, Snow Plowing. Access To Western Ridge Rec. Center, Tennis And Pool (separate fee). Enjoy Mountain Views On Neighborhood Walks, Easy Access To Ch'ville and Crozet charm!
Last Agent to Sell the Property
HOWARD HANNA ROY WHEELER REALTY CO.- CHARLOTTESVILLE License #0225235550 Listed on: 05/19/2021

Home Details
Home Type
- Single Family
Year Built
- 2002
Lot Details
- 6,970 Sq Ft Lot
- Landscaped
- Property is zoned R-1 Residential
HOA Fees
- $238 Monthly HOA Fees
Home Design
- Slab Foundation
Interior Spaces
- 1,764 Sq Ft Home
- 1-Story Property
- Vaulted Ceiling
- Recessed Lighting
- Multiple Fireplaces
- Gas Fireplace
- Insulated Windows
- Double Hung Windows
- Entrance Foyer
- Living Room with Fireplace
- Dining Room
Kitchen
- Breakfast Area or Nook
- Convection Oven
- Electric Range
- Microwave
- Dishwasher
- Granite Countertops
Flooring
- Wood
- Carpet
- Luxury Vinyl Plank Tile
Bedrooms and Bathrooms
- 3 Main Level Bedrooms
- Walk-In Closet
- 2 Full Bathrooms
- Primary bathroom on main floor
- Double Vanity
- Dual Sinks
Laundry
- Laundry Room
- Dryer
- Washer
Parking
- 2 Car Attached Garage
- Front Facing Garage
- Automatic Garage Door Opener
Utilities
- Central Air
- Heat Pump System
- Cable TV Available
Community Details
- Association fees include yard maintenance
- Built by Craig Builders
Listing and Financial Details
- Assessor Parcel Number 056E0-03-00-00400
Ownership History
Purchase Details
Home Financials for this Owner
Home Financials are based on the most recent Mortgage that was taken out on this home.Similar Homes in the area
Home Values in the Area
Average Home Value in this Area
Purchase History
| Date | Type | Sale Price | Title Company |
|---|---|---|---|
| Bargain Sale Deed | $330,000 | Chicago Title Insurance Co |
Mortgage History
| Date | Status | Loan Amount | Loan Type |
|---|---|---|---|
| Previous Owner | $160,000 | New Conventional |
Property History
| Date | Event | Price | Change | Sq Ft Price |
|---|---|---|---|---|
| 06/11/2021 06/11/21 | Sold | $425,000 | +2.4% | $241 / Sq Ft |
| 05/23/2021 05/23/21 | Pending | -- | -- | -- |
| 05/19/2021 05/19/21 | For Sale | $415,000 | +25.8% | $235 / Sq Ft |
| 02/14/2020 02/14/20 | Sold | $330,000 | -2.7% | $187 / Sq Ft |
| 01/26/2020 01/26/20 | Pending | -- | -- | -- |
| 01/14/2020 01/14/20 | For Sale | $339,000 | -- | $192 / Sq Ft |
Tax History Compared to Growth
Tax History
| Year | Tax Paid | Tax Assessment Tax Assessment Total Assessment is a certain percentage of the fair market value that is determined by local assessors to be the total taxable value of land and additions on the property. | Land | Improvement |
|---|---|---|---|---|
| 2025 | -- | $525,300 | $137,000 | $388,300 |
| 2024 | -- | $456,300 | $120,000 | $336,300 |
| 2023 | $3,867 | $452,800 | $120,000 | $332,800 |
| 2022 | $3,636 | $425,800 | $120,000 | $305,800 |
| 2021 | $3,093 | $362,200 | $120,000 | $242,200 |
| 2020 | $2,872 | $336,300 | $110,000 | $226,300 |
| 2019 | $2,729 | $319,500 | $102,900 | $216,600 |
| 2018 | $0 | $336,100 | $98,000 | $238,100 |
| 2017 | $2,779 | $331,200 | $88,200 | $243,000 |
| 2016 | $2,572 | $306,600 | $88,200 | $218,400 |
| 2015 | $1,235 | $301,700 | $88,200 | $213,500 |
| 2014 | -- | $270,600 | $88,200 | $182,400 |
Agents Affiliated with this Home
-

Seller's Agent in 2021
LOGAN WELLS KLALO
HOWARD HANNA ROY WHEELER REALTY CO.- CHARLOTTESVILLE
(434) 981-3097
2 in this area
30 Total Sales
-

Buyer's Agent in 2021
Erin Garcia
LORING WOODRIFF REAL ESTATE ASSOCIATES
(434) 981-7245
31 in this area
231 Total Sales
-

Seller's Agent in 2020
CAROLINE REVERCOMB
HOWARD HANNA ROY WHEELER REALTY CO.- CHARLOTTESVILLE
(434) 981-1893
23 in this area
108 Total Sales
Map
Source: Charlottesville area Association of Realtors®
MLS Number: 617747
APN: 056E0-03-00-00400
- 80 Park Ridge Dr
- 5031 Clearfields Ct
- 6131 Westhall Dr
- 109 Park Ridge Dr
- 80A Park Ridge Dr
- 105 Park Ridge Dr
- 1664 Wickham Way
- 4870 Mechums River Rd
- 773 Arboleda Dr
- 3080 Morewood Ln
- 810 Carlyle Place
- 772 Park Ridge Dr
- 770 Park Ridge Dr
- 1043 Amber Ridge Rd
- 750 Park Ridge Dr
- 1365 Amber Ridge Rd
- 1305 Gate Post Ln
