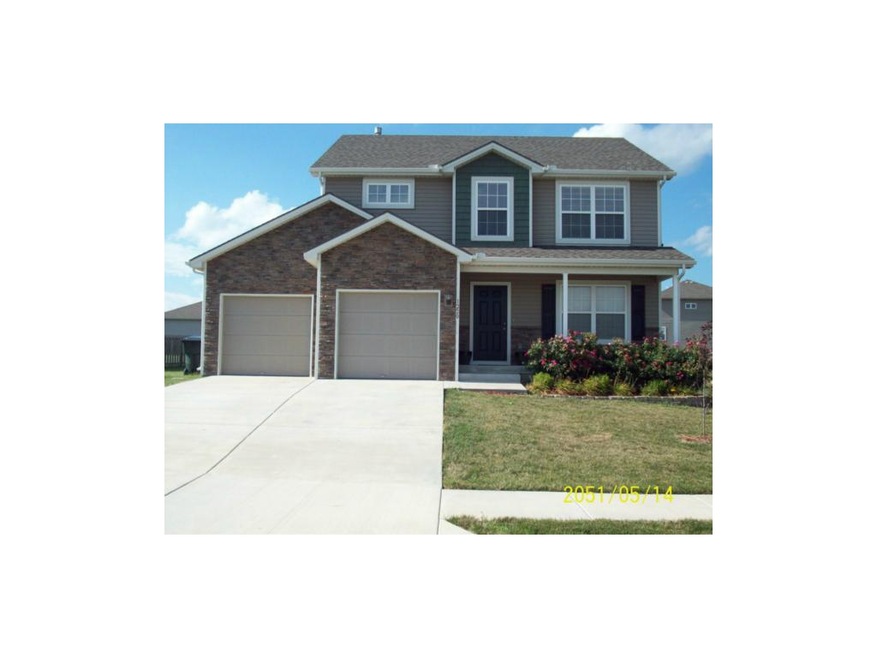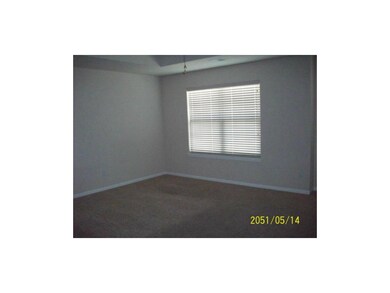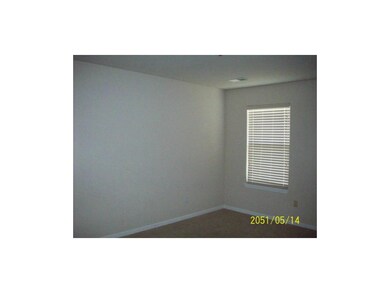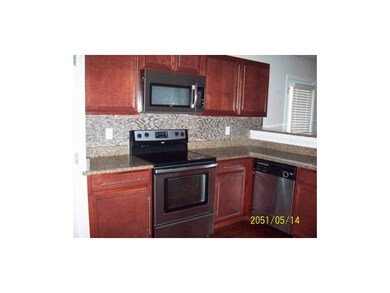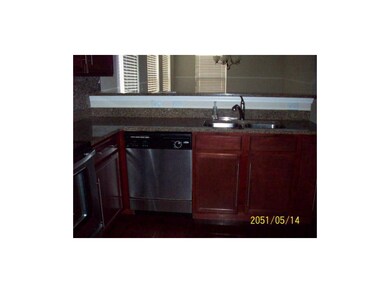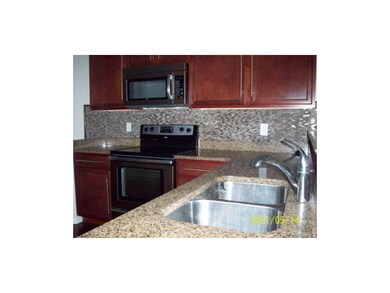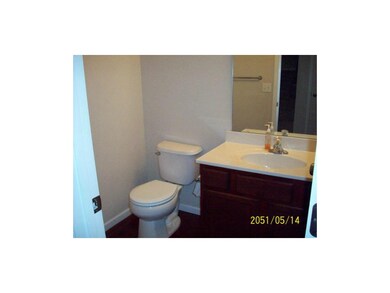
1220 SW Cornwall Rd Raymore, MO 64083
Highlights
- A-Frame Home
- Wood Flooring
- Mud Room
- Vaulted Ceiling
- Granite Countertops
- Breakfast Area or Nook
About This Home
As of June 2020Perfectly well maintained home. Move in ready with hardwood floors, spacious living rm, dining room has lots of natural with hardwood flood. Gorgeous kitchen with stainless steel appliances w/ nice breakfast bar. First floor laundry off kitchen. Three car tandem garage.
Last Agent to Sell the Property
Weichert, Realtors Welch & Com License #2001010442 Listed on: 09/08/2014

Home Details
Home Type
- Single Family
Est. Annual Taxes
- $3,006
Parking
- 3 Car Attached Garage
- Front Facing Garage
- Tandem Parking
Home Design
- A-Frame Home
- Brick Frame
- Composition Roof
- Wood Siding
Interior Spaces
- Wet Bar: Shower Over Tub, Hardwood, Shades/Blinds, All Carpet, All Window Coverings, Carpet, Double Vanity, Shower Only, Walk-In Closet(s), Indirect Lighting, Pantry
- Built-In Features: Shower Over Tub, Hardwood, Shades/Blinds, All Carpet, All Window Coverings, Carpet, Double Vanity, Shower Only, Walk-In Closet(s), Indirect Lighting, Pantry
- Vaulted Ceiling
- Ceiling Fan: Shower Over Tub, Hardwood, Shades/Blinds, All Carpet, All Window Coverings, Carpet, Double Vanity, Shower Only, Walk-In Closet(s), Indirect Lighting, Pantry
- Skylights
- Fireplace
- Shades
- Plantation Shutters
- Drapes & Rods
- Mud Room
- Family Room
- Laundry on main level
- Unfinished Basement
Kitchen
- Breakfast Area or Nook
- Electric Oven or Range
- Recirculated Exhaust Fan
- Dishwasher
- Granite Countertops
- Laminate Countertops
- Disposal
Flooring
- Wood
- Wall to Wall Carpet
- Linoleum
- Laminate
- Stone
- Ceramic Tile
- Luxury Vinyl Plank Tile
- Luxury Vinyl Tile
Bedrooms and Bathrooms
- 3 Bedrooms
- Cedar Closet: Shower Over Tub, Hardwood, Shades/Blinds, All Carpet, All Window Coverings, Carpet, Double Vanity, Shower Only, Walk-In Closet(s), Indirect Lighting, Pantry
- Walk-In Closet: Shower Over Tub, Hardwood, Shades/Blinds, All Carpet, All Window Coverings, Carpet, Double Vanity, Shower Only, Walk-In Closet(s), Indirect Lighting, Pantry
- Double Vanity
- Shower Over Tub
Home Security
- Home Security System
- Fire and Smoke Detector
Schools
- Creekmoor Elementary School
Additional Features
- Enclosed Patio or Porch
- Central Heating and Cooling System
Listing and Financial Details
- Assessor Parcel Number 8900181
Community Details
Overview
- Kensington Farms Subdivision
- On-Site Maintenance
Security
- Building Fire Alarm
Ownership History
Purchase Details
Home Financials for this Owner
Home Financials are based on the most recent Mortgage that was taken out on this home.Purchase Details
Home Financials for this Owner
Home Financials are based on the most recent Mortgage that was taken out on this home.Purchase Details
Home Financials for this Owner
Home Financials are based on the most recent Mortgage that was taken out on this home.Purchase Details
Home Financials for this Owner
Home Financials are based on the most recent Mortgage that was taken out on this home.Similar Homes in the area
Home Values in the Area
Average Home Value in this Area
Purchase History
| Date | Type | Sale Price | Title Company |
|---|---|---|---|
| Warranty Deed | -- | Supreme T&E Of Ks City | |
| Warranty Deed | -- | Continental Title | |
| Warranty Deed | -- | Continental Title | |
| Warranty Deed | -- | Continental Title |
Mortgage History
| Date | Status | Loan Amount | Loan Type |
|---|---|---|---|
| Open | $239,304 | VA | |
| Previous Owner | $184,000 | New Conventional | |
| Previous Owner | $194,750 | New Conventional | |
| Previous Owner | $164,350 | New Conventional | |
| Previous Owner | $161,820 | FHA |
Property History
| Date | Event | Price | Change | Sq Ft Price |
|---|---|---|---|---|
| 06/12/2020 06/12/20 | Sold | -- | -- | -- |
| 05/02/2020 05/02/20 | Pending | -- | -- | -- |
| 05/01/2020 05/01/20 | For Sale | $295,000 | +28.3% | $110 / Sq Ft |
| 09/13/2017 09/13/17 | Sold | -- | -- | -- |
| 08/03/2017 08/03/17 | Pending | -- | -- | -- |
| 07/28/2017 07/28/17 | For Sale | $230,000 | +7.0% | $116 / Sq Ft |
| 07/21/2016 07/21/16 | Sold | -- | -- | -- |
| 06/21/2016 06/21/16 | Pending | -- | -- | -- |
| 04/23/2016 04/23/16 | For Sale | $215,000 | +23.2% | $108 / Sq Ft |
| 10/16/2014 10/16/14 | Sold | -- | -- | -- |
| 09/18/2014 09/18/14 | Pending | -- | -- | -- |
| 09/08/2014 09/08/14 | For Sale | $174,500 | -- | $88 / Sq Ft |
Tax History Compared to Growth
Tax History
| Year | Tax Paid | Tax Assessment Tax Assessment Total Assessment is a certain percentage of the fair market value that is determined by local assessors to be the total taxable value of land and additions on the property. | Land | Improvement |
|---|---|---|---|---|
| 2024 | $3,679 | $44,940 | $7,630 | $37,310 |
| 2023 | $3,667 | $44,940 | $7,630 | $37,310 |
| 2022 | $3,427 | $40,360 | $7,630 | $32,730 |
| 2021 | $3,427 | $40,360 | $7,630 | $32,730 |
| 2020 | $3,482 | $40,200 | $7,630 | $32,570 |
| 2019 | $3,418 | $40,200 | $7,630 | $32,570 |
| 2018 | $3,230 | $35,890 | $6,420 | $29,470 |
| 2017 | $3,001 | $35,890 | $6,420 | $29,470 |
| 2016 | $3,001 | $34,120 | $6,420 | $27,700 |
| 2015 | $3,000 | $34,120 | $6,420 | $27,700 |
| 2014 | $3,012 | $34,120 | $6,420 | $27,700 |
| 2013 | -- | $34,120 | $6,420 | $27,700 |
Agents Affiliated with this Home
-
Allison Rank

Seller's Agent in 2020
Allison Rank
ReeceNichols - Country Club Plaza
(913) 229-4050
246 Total Sales
-
Tina Abbott

Buyer's Agent in 2020
Tina Abbott
ReeceNichols - Parkville
(816) 587-4411
8 Total Sales
-
YFA Team

Seller's Agent in 2017
YFA Team
Your Future Address, LLC
(913) 220-3260
432 Total Sales
-
A
Seller Co-Listing Agent in 2017
Ashley Rodgers
Affinity Real Estate
-
Dave Duncan

Buyer's Agent in 2017
Dave Duncan
Realty Executives
(816) 878-2774
52 Total Sales
-
Jenny and Tim Hines

Seller's Agent in 2016
Jenny and Tim Hines
Real Broker, LLC
(913) 484-8899
80 Total Sales
Map
Source: Heartland MLS
MLS Number: 1903751
APN: 8900181
- 4510 SW Fenwick Rd
- 1129 SW Cheshire Dr
- 1101 SW Cheshire Dr
- 1320 SW Merryman Dr
- 1100 SW Blackpool Dr
- 4520 SW Berkshire Dr
- 1021 SW Cheshire Dr
- 4828 SW Beckham Dr
- 1315 SW Georgetown Dr
- 1423 SW Fairfax Rd
- 1144 SW Whitby Dr
- 1225 SW Waterloo Dr
- 1129 SW Georgetown Dr
- Monterey Plan at Kensington Farms - Kennsington Farms
- Bristol Plan at Kensington Farms - Kennsington Farms
- Fairfield Expanded Plan at Kensington Farms - Kennsington Farms
- Fairfield Plan at Kensington Farms - Kennsington Farms
- Windsor Plan at Kensington Farms - Kennsington Farms
- Sonoma Plan at Kensington Farms - Kennsington Farms
- Danbury Plan at Kensington Farms - Kennsington Farms
