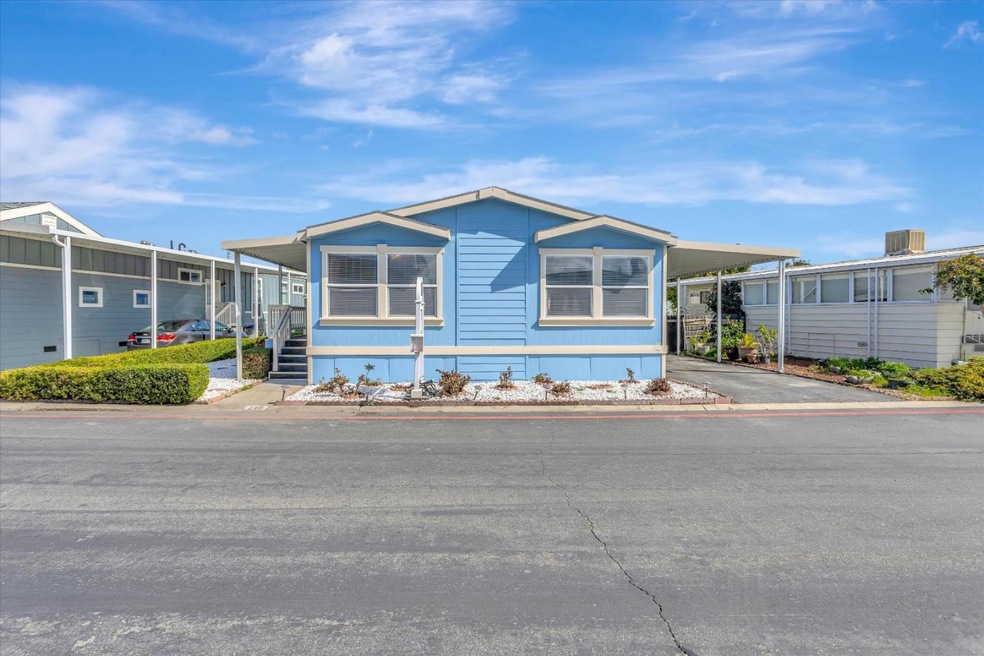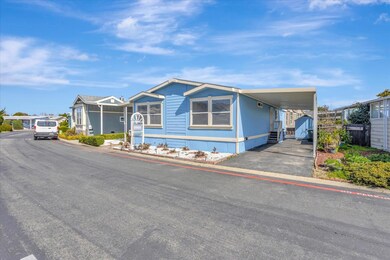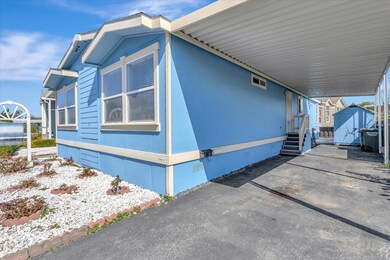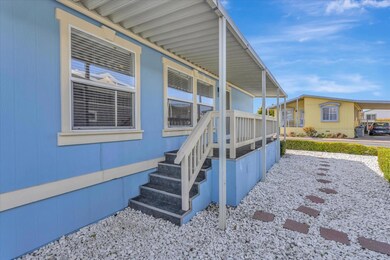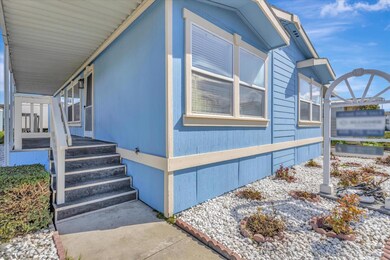
1220 Tasman Dr Unit 248 Sunnyvale, CA 94089
Lakewood NeighborhoodHighlights
- Fitness Center
- 3-minute walk to Reamwood Station
- Clubhouse
- George Mayne Elementary School Rated A-
- RV or Boat Storage in Community
- Vaulted Ceiling
About This Home
As of May 2024Fantastic opportunity to own this lovingly maintained home in the desired family community of Adobe Wells. This move-in ready home features 3 bedrooms, 2 bathrooms, split floorplan with laminated flooring throughout, updated kitchen and bathroom, and utility room. The large kitchen features a gas stove, dishwasher, refrigerator, stone counter tops, clerestory window, kitchen island, tons of cabinets and a large pantry. The 3 bedrooms are all spacious and the master bedroom features a walk-in closet. The master bathroom has dual sinks, garden tub, and separate shower stall. Enjoy outdoor living space with a large yard space. Central air conditioner. All the amenities just a few steps away: swimming pool, hot tub, gym, sauna, recreational rooms, laundry facilities, and large pond. Close to major freeways both 101 & 237. Walking distance or a short light rail ride to Levi Stadium. Very Low space rent $1,402 to new owners. This rent has been confirmed.
Last Agent to Sell the Property
Alliance Manufactured Homes, Inc. License #01912667 Listed on: 03/08/2024
Property Details
Home Type
- Mobile/Manufactured
Year Built
- 2000
Home Design
- Ceiling Insulation
- Shingle Roof
- Composition Roof
Interior Spaces
- 1,512 Sq Ft Home
- Vaulted Ceiling
- Ceiling Fan
- Wood Burning Fireplace
- Double Pane Windows
- Combination Dining and Living Room
- Storage Room
Kitchen
- Eat-In Kitchen
- Breakfast Bar
- Gas Oven
- Range Hood
- Microwave
- Dishwasher
- Kitchen Island
- Granite Countertops
- Disposal
Flooring
- Wood
- Vinyl
Bedrooms and Bathrooms
- 3 Bedrooms
- Walk-In Closet
- 2 Full Bathrooms
- Dual Sinks
Laundry
- Laundry Room
- Washer and Dryer
Parking
- Carport
- Assigned parking located at #248
- Tandem Parking
Mobile Home
- Serial Number KCCA01K01059A
- Double Wide
Utilities
- Central Air
- Vented Exhaust Fan
- Heating System Uses Gas
- Separate Meters
- Individual Gas Meter
Community Details
Overview
- Car Wash Area
- Greenbelt
Amenities
- Community Barbecue Grill
- Sauna
- Clubhouse
- Billiard Room
- Planned Social Activities
- Common Utility Room
Recreation
- RV or Boat Storage in Community
- Tennis Courts
- Recreation Facilities
- Community Playground
- Fitness Center
- Community Pool
Pet Policy
- Limit on the number of pets
Similar Homes in the area
Home Values in the Area
Average Home Value in this Area
Property History
| Date | Event | Price | Change | Sq Ft Price |
|---|---|---|---|---|
| 05/20/2024 05/20/24 | Sold | $371,000 | +0.8% | $245 / Sq Ft |
| 04/28/2024 04/28/24 | Pending | -- | -- | -- |
| 03/08/2024 03/08/24 | For Sale | $368,000 | +47.2% | $243 / Sq Ft |
| 12/07/2017 12/07/17 | Sold | $250,000 | -6.7% | $161 / Sq Ft |
| 10/15/2017 10/15/17 | Pending | -- | -- | -- |
| 09/26/2017 09/26/17 | Price Changed | $268,000 | -5.6% | $172 / Sq Ft |
| 09/07/2017 09/07/17 | For Sale | $284,000 | -- | $183 / Sq Ft |
Tax History Compared to Growth
Agents Affiliated with this Home
-
Lan Nguyen
L
Seller's Agent in 2024
Lan Nguyen
Alliance Manufactured Homes, Inc.
(408) 891-7139
119 in this area
181 Total Sales
-
Sunny Mach
S
Buyer's Agent in 2024
Sunny Mach
KW Silicon City
(206) 591-1774
21 in this area
59 Total Sales
-
J
Seller's Agent in 2017
Jennifer Oldham
KW Bay Area Estates
-
C
Seller Co-Listing Agent in 2017
Cynthia Sanchez-Singh
KW Bay Area Estates
-
Joseph Ho
J
Buyer's Agent in 2017
Joseph Ho
Help U Sell Alpha Paladins Realty
(510) 566-3073
7 Total Sales
Map
Source: MLSListings
MLS Number: ML81955899
APN: 104-44-764
- 1220 Tasman Dr Unit 128
- 1220 Tasman Dr Unit 558
- 1220 Tasman Dr Unit 304
- 1220 Tasman Dr
- 1220 Tasman Dr Unit 124
- 1220 Tasman Dr Unit 39
- 1220 Tasman Dr Unit 195
- 1101 Palamos Ave
- 1220 Vienna Dr Unit 476
- 1225 Vienna Dr Unit 430
- 1225 Vienna Dr Unit 150
- 1225 Vienna Dr Unit 267
- 1225 Vienna Dr Unit 3
- 1225 Vienna Dr Unit 604
- 1225 Vienna Dr Unit 933
- 1225 Vienna Dr Unit 596
- 1225 Vienna Dr Unit 666
- 1225 Vienna Dr Unit 243
- 1225 Vienna Dr Unit 1
- 1225 Vienna Dr Unit 315
