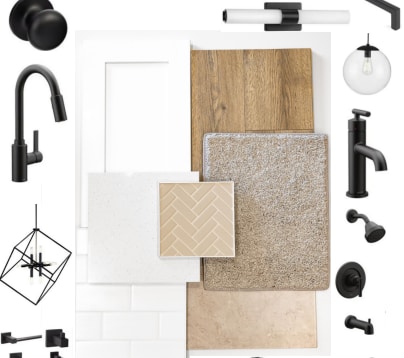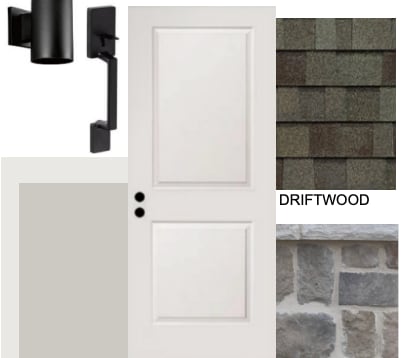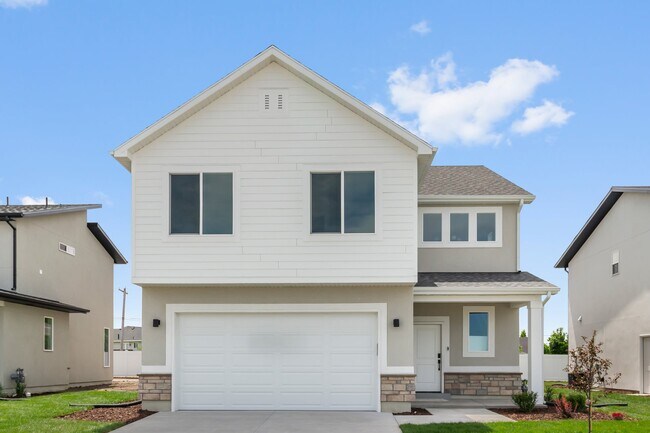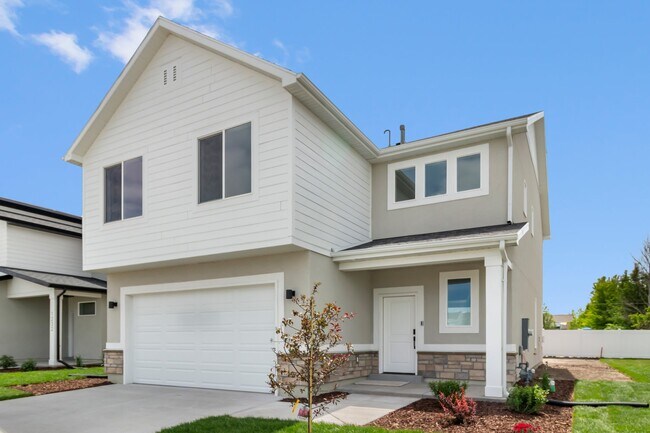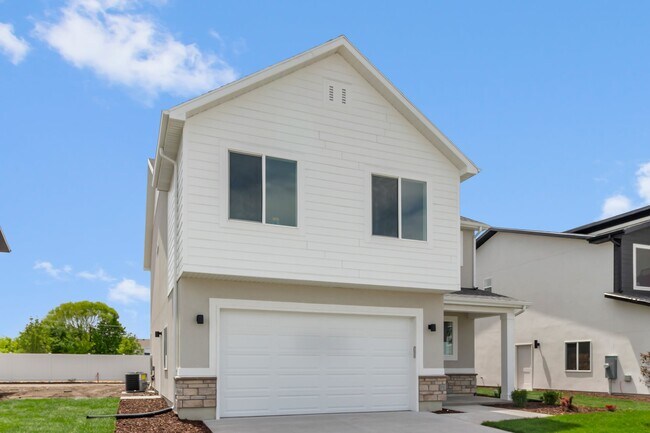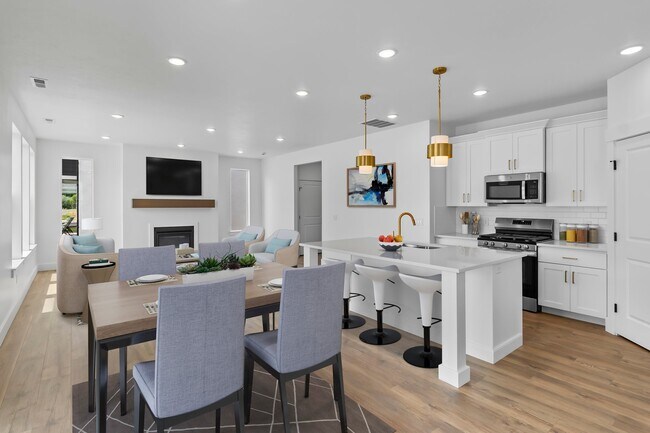Highlights
- New Construction
- Mud Room
- Community Playground
- Views Throughout Community
- Walk-In Pantry
- Park
About This Home
The Hemlock cottage is the only spec home currently available in this community-no other homes will be released until 2026. Featuring 9' ceilings on the main floor, designer upgrades throughout, and a spacious primary suite with a walk-in shower, separate tub, and double vanity, this home blends comfort with style. Upstairs, a versatile loft offers room for an additional bedroom or extra living space. The open-concept main floor is filled with natural light, and the backyard will come fully landscaped for move-in convenience. Sharing the same floor plan as our Sugar Creek model home (available to tour anytime), this home is scheduled for completion in mid-November-secure it now before it's gone! HOME FEATURES: .11 Acre Lot Full Landscaping Hemlock Floor Plan with Traditional Exterior Elevation Slab on Grade Home 3 Bedrooms, 2 Bathrooms, 2 Car Garage GE Appliances in Kitchen (Dishwasher, Oven, Microwave) Modern Black Hardware throughout the home Laminate Flooring in Kitchen Tile in Bathrooms and Laundry Room Quartz Countertops in Kitchen & Bathroom Built for Life's Moments - come see it today!
Home Details
Home Type
- Single Family
HOA Fees
- Property has a Home Owners Association
Parking
- 2 Car Garage
Home Design
- New Construction
Interior Spaces
- 2-Story Property
- Mud Room
- Walk-In Pantry
- Laundry Room
Bedrooms and Bathrooms
- 3 Bedrooms
Community Details
Overview
- Views Throughout Community
Recreation
- Community Playground
- Park
- Trails
Map
About the Builder
- 506 S 1225 W
- Sugar Creek - Logan (Townhomes)
- Sugar Creek - Logan
- 420 S 1400 W
- Rivergate - Logan
- 1177 130 S
- 658 W 500 S Unit 2
- River Crossing
- 2258 S 1120 W Unit 73
- 2250 S 1120 W Unit 71
- 2254 S 1120 W Unit 72
- 2242 S 1120 W Unit 69
- 2246 S 1120 W Unit 70
- 2238 S 1120 W Unit 68
- 2202 S 1120 W Unit 64
- 762 S 80 E
- Firefly Estates
- 5800 W 1800 S
- 6044 W 1800 S
- 2313 S 1000 W Unit 110


