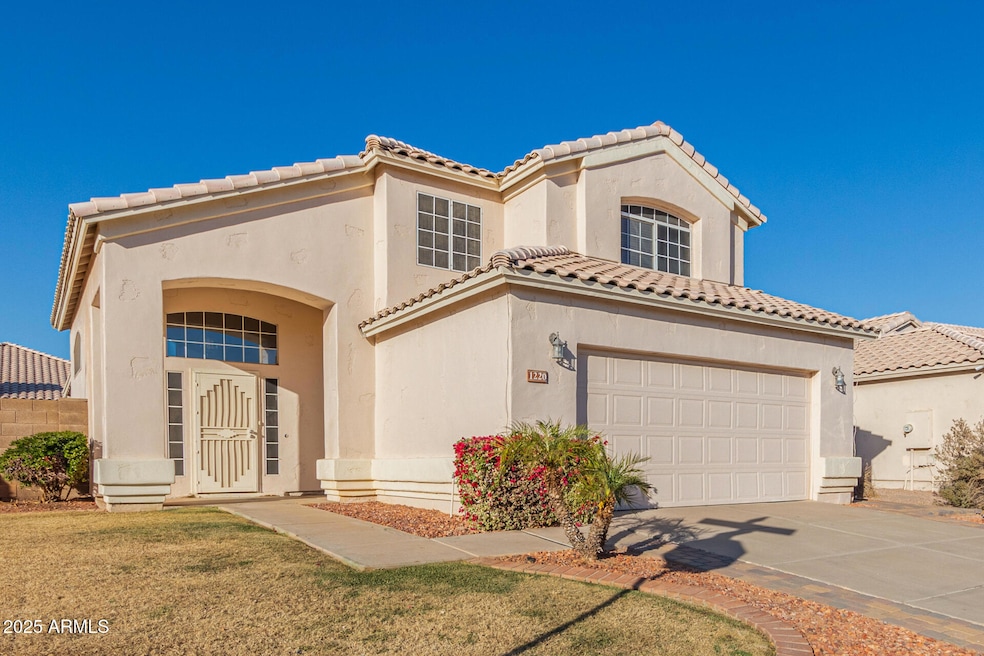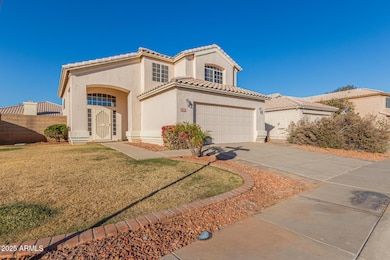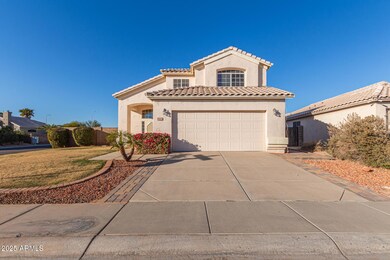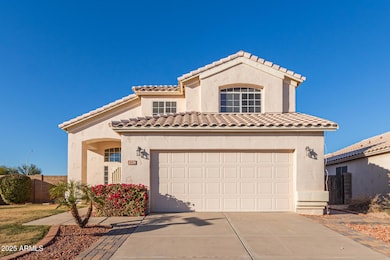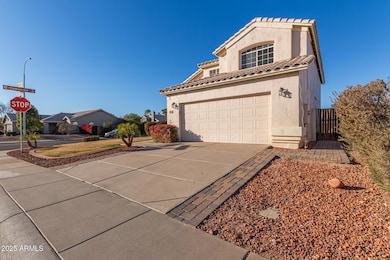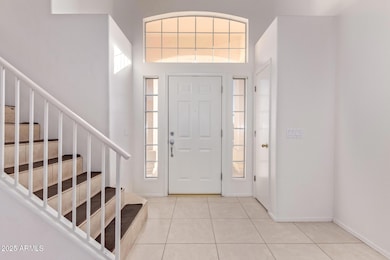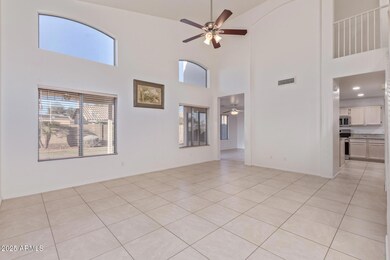
1220 W Gail Ct Chandler, AZ 85224
Ironwood Vistas NeighborhoodHighlights
- Contemporary Architecture
- Vaulted Ceiling
- Granite Countertops
- Andersen Elementary School Rated A-
- Corner Lot
- Covered Patio or Porch
About This Home
As of April 2025Nestled on a prime corner lot, this fantastic two-story property will surely impress you. Providing 3 beds, 2.5 baths, 2-car garage, and a well-manicured landscape. The inviting interior features a neutral palette, tons of natural light, vaulted ceilings that add to the airy feel, and tile flooring t/out for easy maintenance. The large living room is perfect for gatherings! The spacious eat-in kitchen boasts SS appliances, granite counters, recessed lighting, ample wood cabinetry, a center island, and a peninsula w/breakfast bar. All bedrooms await upstairs! The main bedroom has a full bathroom with dual granite sinks. Check out the large backyard, your private retreat! It features a lush lawn and an extended paver-covered patio to relax or enjoy BBQ. Move-in ready!
Last Agent to Sell the Property
Gentry Real Estate License #SA646621000 Listed on: 01/17/2025

Home Details
Home Type
- Single Family
Est. Annual Taxes
- $1,743
Year Built
- Built in 1993
Lot Details
- 6,164 Sq Ft Lot
- Block Wall Fence
- Corner Lot
- Grass Covered Lot
HOA Fees
- $38 Monthly HOA Fees
Parking
- 2 Car Direct Access Garage
- Garage Door Opener
Home Design
- Contemporary Architecture
- Wood Frame Construction
- Tile Roof
- Stucco
Interior Spaces
- 1,517 Sq Ft Home
- 2-Story Property
- Vaulted Ceiling
- Ceiling Fan
- Solar Screens
- Tile Flooring
- Washer and Dryer Hookup
Kitchen
- Eat-In Kitchen
- Breakfast Bar
- Built-In Microwave
- Kitchen Island
- Granite Countertops
Bedrooms and Bathrooms
- 3 Bedrooms
- Primary Bathroom is a Full Bathroom
- 2.5 Bathrooms
- Dual Vanity Sinks in Primary Bathroom
Outdoor Features
- Covered Patio or Porch
Schools
- John M Andersen Elementary School
- John M Andersen Jr High Middle School
- Chandler High School
Utilities
- Central Air
- Heating Available
- High Speed Internet
- Cable TV Available
Listing and Financial Details
- Tax Lot 43
- Assessor Parcel Number 302-97-499
Community Details
Overview
- Association fees include ground maintenance
- Kinney Management Association, Phone Number (480) 820-3451
- Built by Shea Homes
- Celebration By Shea Homes Lot 1 133 Tr A G Subdivision
Recreation
- Community Playground
- Bike Trail
Ownership History
Purchase Details
Home Financials for this Owner
Home Financials are based on the most recent Mortgage that was taken out on this home.Purchase Details
Home Financials for this Owner
Home Financials are based on the most recent Mortgage that was taken out on this home.Similar Homes in Chandler, AZ
Home Values in the Area
Average Home Value in this Area
Purchase History
| Date | Type | Sale Price | Title Company |
|---|---|---|---|
| Warranty Deed | $478,000 | Magnus Title Agency | |
| Warranty Deed | $115,500 | Lawyers Title Of Arizona Inc |
Mortgage History
| Date | Status | Loan Amount | Loan Type |
|---|---|---|---|
| Open | $17,827 | No Value Available | |
| Open | $445,665 | FHA | |
| Previous Owner | $50,000 | Credit Line Revolving | |
| Previous Owner | $121,000 | Unknown | |
| Previous Owner | $47,800 | Unknown | |
| Previous Owner | $58,500 | FHA |
Property History
| Date | Event | Price | Change | Sq Ft Price |
|---|---|---|---|---|
| 04/28/2025 04/28/25 | Sold | $478,000 | -2.4% | $315 / Sq Ft |
| 03/26/2025 03/26/25 | Pending | -- | -- | -- |
| 03/25/2025 03/25/25 | Price Changed | $490,000 | -1.1% | $323 / Sq Ft |
| 03/01/2025 03/01/25 | Price Changed | $495,500 | -0.3% | $327 / Sq Ft |
| 01/17/2025 01/17/25 | For Sale | $497,000 | -- | $328 / Sq Ft |
Tax History Compared to Growth
Tax History
| Year | Tax Paid | Tax Assessment Tax Assessment Total Assessment is a certain percentage of the fair market value that is determined by local assessors to be the total taxable value of land and additions on the property. | Land | Improvement |
|---|---|---|---|---|
| 2025 | $1,743 | $18,945 | -- | -- |
| 2024 | $1,710 | $18,043 | -- | -- |
| 2023 | $1,710 | $32,960 | $6,590 | $26,370 |
| 2022 | $1,656 | $24,350 | $4,870 | $19,480 |
| 2021 | $1,702 | $23,220 | $4,640 | $18,580 |
| 2020 | $1,692 | $21,430 | $4,280 | $17,150 |
| 2019 | $1,633 | $20,150 | $4,030 | $16,120 |
| 2018 | $1,587 | $18,630 | $3,720 | $14,910 |
| 2017 | $1,491 | $17,410 | $3,480 | $13,930 |
| 2016 | $1,440 | $16,770 | $3,350 | $13,420 |
| 2015 | $1,381 | $15,560 | $3,110 | $12,450 |
Agents Affiliated with this Home
-
Kellan Brady

Seller's Agent in 2025
Kellan Brady
Gentry Real Estate
(480) 209-0774
1 in this area
16 Total Sales
-
Tambra Stuber

Buyer's Agent in 2025
Tambra Stuber
My Home Group
(480) 773-8737
1 in this area
38 Total Sales
Map
Source: Arizona Regional Multiple Listing Service (ARMLS)
MLS Number: 6807131
APN: 302-97-499
- 1287 N Alma School Rd Unit 121
- 1158 W Dublin St
- 1233 W Dublin St
- 1351 N Pleasant Dr Unit 2103
- 1351 N Pleasant Dr Unit 1098
- 1351 N Pleasant Dr Unit 2171
- 1351 N Pleasant Dr Unit 2094
- 1351 N Pleasant Dr Unit 2011
- 1351 N Pleasant Dr Unit 2051
- 1351 N Pleasant Dr Unit 1102
- 1351 N Pleasant Dr Unit 2172
- 1351 N Pleasant Dr Unit 1118
- 1117 W Manor St
- 1160 W Ivanhoe St
- 1540 W Orchid Ln
- 1334 W Linda Ln
- 1309 W Calle Del Norte
- 761 W Gail Dr
- 1521 W Kent Dr
- 1640 W Gail Dr
