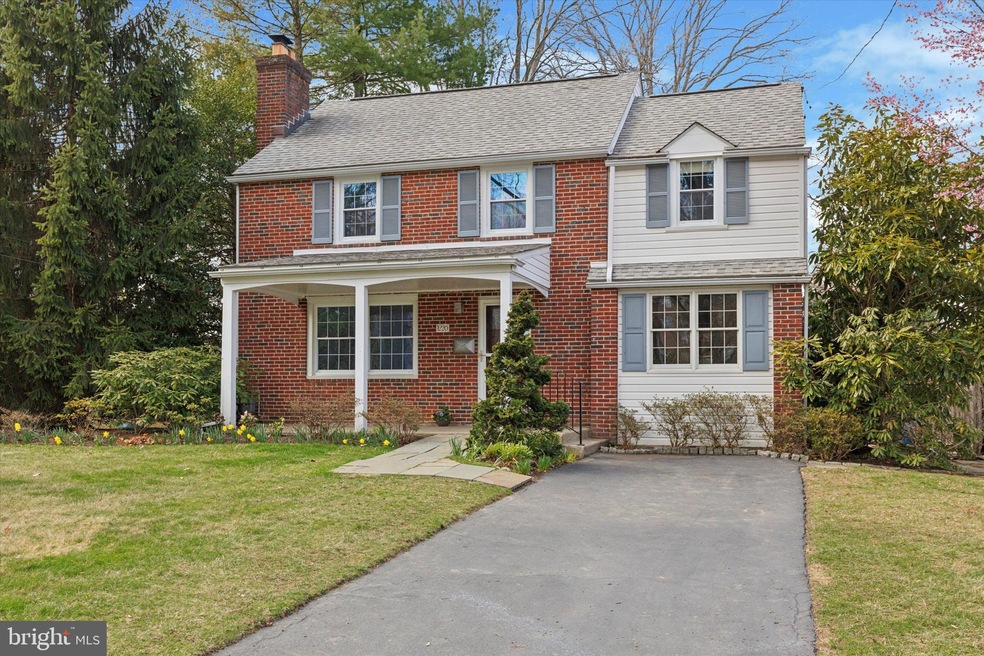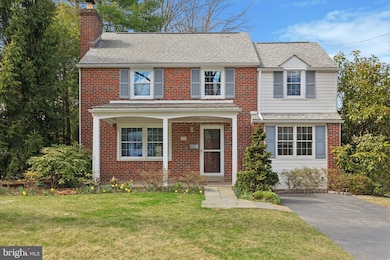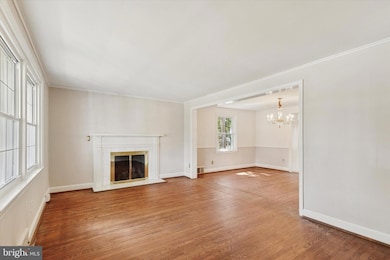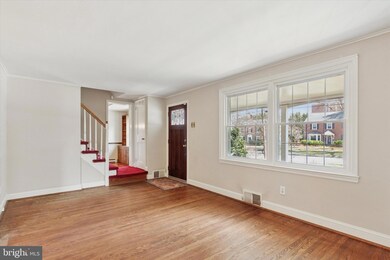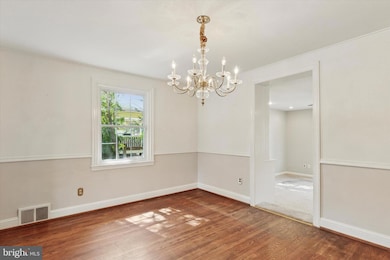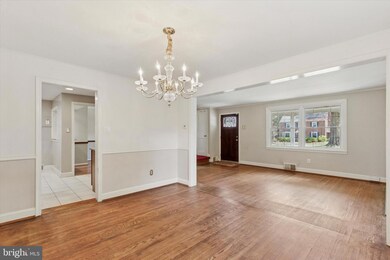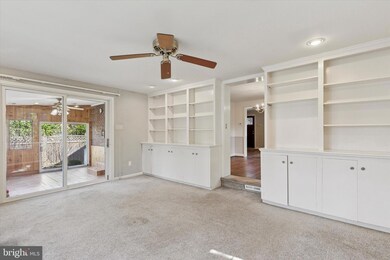
1220 Wheatsheaf Ln Abington, PA 19001
Abington NeighborhoodHighlights
- Colonial Architecture
- Wood Flooring
- No HOA
- Highland School Rated A-
- 1 Fireplace
- 90% Forced Air Heating and Cooling System
About This Home
As of April 2025Welcome to 1220 Wheatsheaf Lane. This 2 Story Stone Colonial home located in the highly desirable Highland Farms Neighborhood offers a covered front porch, 3 bedrooms, 2 full baths, formal living room, newer kitchen, breakfast room/study, dining room, family room, three season room and finished basement. Relax in the backyard on the brick patio and enjoy this home's beautiful gardens and well manicured yard. This home is within walking distance to all schools - Highland Elementary, Abington Middle and Senior High Schools, the train station and Abington Hospital. Located within a short drive are the PA Turnpike, Route 611, Route 263 and Route 309. PHOTOS ARE COMING! Showings will begin Friday at 3/28/25! Please schedule Showings in Showingtime
Home Details
Home Type
- Single Family
Est. Annual Taxes
- $7,829
Year Built
- Built in 1949
Lot Details
- 9,600 Sq Ft Lot
- Lot Dimensions are 60.00 x 0.00
Parking
- Driveway
Home Design
- Colonial Architecture
- Block Foundation
- Architectural Shingle Roof
- Masonry
Interior Spaces
- 1,870 Sq Ft Home
- Property has 3 Levels
- 1 Fireplace
- Basement Fills Entire Space Under The House
Flooring
- Wood
- Carpet
- Laminate
- Ceramic Tile
Bedrooms and Bathrooms
- 3 Main Level Bedrooms
- 2 Full Bathrooms
Schools
- Highland Elementary School
- Abington Junior High School
- Abington Senior High School
Utilities
- 90% Forced Air Heating and Cooling System
- Cooling System Utilizes Natural Gas
- Natural Gas Water Heater
- Municipal Trash
Community Details
- No Home Owners Association
- Highland Farms Subdivision
Listing and Financial Details
- Tax Lot 047
- Assessor Parcel Number 30-00-72196-008
Ownership History
Purchase Details
Home Financials for this Owner
Home Financials are based on the most recent Mortgage that was taken out on this home.Purchase Details
Similar Homes in the area
Home Values in the Area
Average Home Value in this Area
Purchase History
| Date | Type | Sale Price | Title Company |
|---|---|---|---|
| Deed | $550,000 | None Listed On Document | |
| Quit Claim Deed | -- | -- |
Mortgage History
| Date | Status | Loan Amount | Loan Type |
|---|---|---|---|
| Open | $400,000 | New Conventional | |
| Closed | $400,000 | New Conventional | |
| Previous Owner | $100,000 | No Value Available | |
| Previous Owner | $101,186 | No Value Available | |
| Previous Owner | $54,896 | No Value Available |
Property History
| Date | Event | Price | Change | Sq Ft Price |
|---|---|---|---|---|
| 04/30/2025 04/30/25 | Sold | $550,000 | +4.8% | $294 / Sq Ft |
| 03/31/2025 03/31/25 | Pending | -- | -- | -- |
| 03/28/2025 03/28/25 | For Sale | $525,000 | -- | $281 / Sq Ft |
Tax History Compared to Growth
Tax History
| Year | Tax Paid | Tax Assessment Tax Assessment Total Assessment is a certain percentage of the fair market value that is determined by local assessors to be the total taxable value of land and additions on the property. | Land | Improvement |
|---|---|---|---|---|
| 2025 | $7,455 | $160,980 | $51,060 | $109,920 |
| 2024 | $7,455 | $160,980 | $51,060 | $109,920 |
| 2023 | $7,144 | $160,980 | $51,060 | $109,920 |
| 2022 | $6,915 | $160,980 | $51,060 | $109,920 |
| 2021 | $6,543 | $160,980 | $51,060 | $109,920 |
| 2020 | $6,449 | $160,980 | $51,060 | $109,920 |
| 2019 | $6,449 | $160,980 | $51,060 | $109,920 |
| 2018 | $6,449 | $160,980 | $51,060 | $109,920 |
| 2017 | $6,259 | $160,980 | $51,060 | $109,920 |
| 2016 | $6,197 | $160,980 | $51,060 | $109,920 |
| 2015 | $5,824 | $160,980 | $51,060 | $109,920 |
| 2014 | $5,824 | $160,980 | $51,060 | $109,920 |
Agents Affiliated with this Home
-
Julia Mignatti

Seller's Agent in 2025
Julia Mignatti
RE/MAX
(215) 601-5067
5 in this area
32 Total Sales
-
Marc Deye
M
Seller Co-Listing Agent in 2025
Marc Deye
RE/MAX
(215) 500-3535
3 in this area
20 Total Sales
-
Mike Desiderio

Buyer's Agent in 2025
Mike Desiderio
KW Empower
(215) 676-3434
1 in this area
27 Total Sales
Map
Source: Bright MLS
MLS Number: PAMC2133494
APN: 30-00-72196-008
- 1147 Jericho Rd
- 1123 Cumberland Rd
- 1972 Susquehanna Rd
- 1855 Horace Ave
- 1933 Susquehanna Rd Unit 12
- 1843 Horace Ave
- 1233 Bockius Ave
- 1842 Horace Ave
- 1081 Wynnwood Rd
- 1125 Tyson Ave
- 1209 Mildred Ave
- 1086 Edge Hill Rd
- 1100 Tyson Ave Unit A10
- 1287 Huntingdon Rd
- 1092 Tyson Ave
- 2242 Clearview Ave
- 1571 Rockwell Rd
- 1717 Woodland Rd
- 1000 Old York Rd
- 1575 Williams Rd
