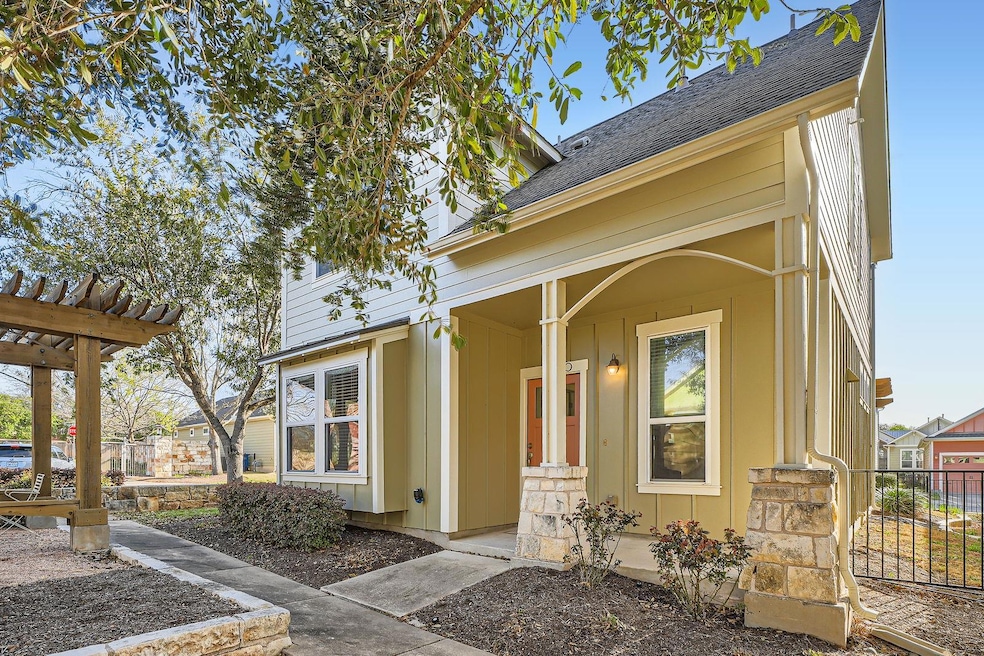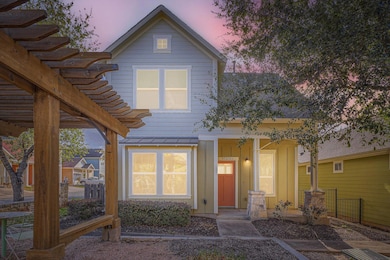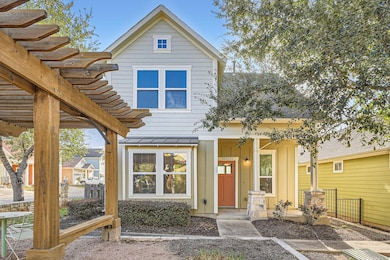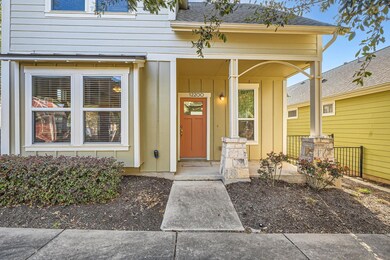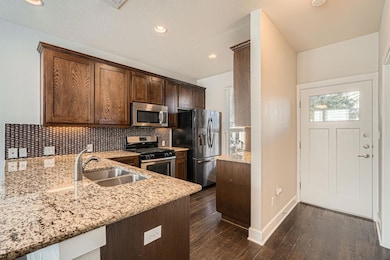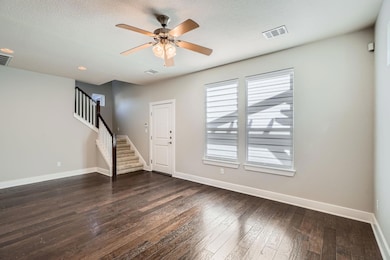12200 Barras Branch Dr Unit 135 Austin, TX 78748
South Brodie NeighborhoodEstimated payment $3,021/month
Highlights
- Gated Community
- Open Floorplan
- Cathedral Ceiling
- Baranoff Elementary School Rated A-
- Wooded Lot
- Granite Countertops
About This Home
South Austin 3-3 home located off Frate Barker Road just west of Menchaca Rd. Ready now for move in including washer, dryer and refrigerator!! This is a single family home in a condo regime and monthly HOA dues provide maintenance at all common areas, gate, streets, front/back lawns, roofs and exterior of units. This community features common areas, a community pool with BBQ pits and common seating areas, and East to West walkway/path through the woods which connects the adjoining Gabardine Communities. This home offers an open floor plan for the kitchen and downstairs living room with vinyl plank flooring and tile for the downstairs hall bathroom. The kitchen features granite countertops, espresso colored cabinets, black appliances, a gas range, dishwasher, disposal, and refrigerator. The downstairs bedroom has a ceiling fan, carpet, a large walk-in closet, and access to the downstairs hall bathroom. The downstairs hall bathroom is a full size bathroom. Bedroom 2 and the primary bedroom have high ceilings, ceiling fans, walk -in closets. The primary bedroom features a second room that can be used as an office and provides access to the bathroom. The primary bathroom features a soaking tub, a walk-in shower, and a double vanity sink. This property has two access points. The front door entry is located on the West side of the property and is accessed via a shared common area. The garage entry is accessed from the East side of the property either through the garage door or the garage entry door off the rear patio. The property is near an H.E.B. grocery store and even closer to numerous dining and entertainment options to be found at the Armadillo Den, The Moon Tower Saloon, Lustre Pearl, The Hive, and South Austin Beer Garden, among other spots too. The property also offers quick easy access to numerous nature trails in the Bauerle Ranch Park located just North of the property. Act now before this lovely home is gone!!
Listing Agent
TexCen Realty Brokerage Phone: (512) 292-0800 License #0705555 Listed on: 03/21/2025
Home Details
Home Type
- Single Family
Est. Annual Taxes
- $8,302
Year Built
- Built in 2010
Lot Details
- 8,695 Sq Ft Lot
- West Facing Home
- Wrought Iron Fence
- Sprinkler System
- Wooded Lot
HOA Fees
- $327 Monthly HOA Fees
Parking
- 1 Car Attached Garage
- Garage Door Opener
Home Design
- Slab Foundation
- Frame Construction
- Composition Roof
- Board and Batten Siding
- HardiePlank Type
Interior Spaces
- 1,716 Sq Ft Home
- 2-Story Property
- Open Floorplan
- Cathedral Ceiling
- Ceiling Fan
- Recessed Lighting
- Blinds
- Window Screens
- Living Room
- Neighborhood Views
- Washer and Dryer
Kitchen
- Open to Family Room
- Free-Standing Range
- Microwave
- Plumbed For Ice Maker
- Dishwasher
- Stainless Steel Appliances
- Granite Countertops
- Disposal
Flooring
- Carpet
- Laminate
- Tile
Bedrooms and Bathrooms
- 3 Bedrooms | 1 Main Level Bedroom
- Walk-In Closet
- Dressing Area
- 3 Full Bathrooms
- Double Vanity
- Soaking Tub
- Garden Bath
- Walk-in Shower
Home Security
- Carbon Monoxide Detectors
- Fire and Smoke Detector
Outdoor Features
- Pergola
- Porch
Schools
- Baranoff Elementary School
- Bailey Middle School
- Bowie High School
Utilities
- Central Heating and Cooling System
- Vented Exhaust Fan
- Heating System Uses Natural Gas
- ENERGY STAR Qualified Water Heater
- High Speed Internet
Listing and Financial Details
- Assessor Parcel Number 04383019360000
Community Details
Overview
- Association fees include common area maintenance, landscaping
- Gabardine Condominiums Association
- Built by Madison City Homes LLC
- Gabardine Condo Subdivision
Amenities
- Courtyard
- Common Area
- Community Mailbox
Recreation
- Community Pool
- Trails
Security
- Gated Community
Map
Home Values in the Area
Average Home Value in this Area
Tax History
| Year | Tax Paid | Tax Assessment Tax Assessment Total Assessment is a certain percentage of the fair market value that is determined by local assessors to be the total taxable value of land and additions on the property. | Land | Improvement |
|---|---|---|---|---|
| 2025 | $8,302 | $392,295 | $41,560 | $350,735 |
| 2023 | $8,302 | $420,664 | $41,560 | $379,104 |
| 2022 | $8,536 | $432,234 | $41,560 | $390,674 |
| 2021 | $6,279 | $288,451 | $41,560 | $246,891 |
| 2020 | $5,763 | $268,687 | $41,560 | $227,127 |
| 2018 | $6,082 | $274,692 | $41,560 | $233,132 |
| 2017 | $5,230 | $234,499 | $41,560 | $192,939 |
| 2016 | $5,639 | $252,845 | $41,560 | $211,285 |
| 2015 | $4,868 | $194,497 | $41,560 | $152,937 |
| 2014 | $4,868 | $204,546 | $50,000 | $154,546 |
Property History
| Date | Event | Price | List to Sale | Price per Sq Ft |
|---|---|---|---|---|
| 11/13/2025 11/13/25 | Price Changed | $379,000 | -2.6% | $221 / Sq Ft |
| 08/08/2025 08/08/25 | Price Changed | $389,000 | -2.5% | $227 / Sq Ft |
| 07/17/2025 07/17/25 | Price Changed | $399,000 | -7.2% | $233 / Sq Ft |
| 04/13/2025 04/13/25 | Price Changed | $430,000 | -1.1% | $251 / Sq Ft |
| 04/04/2025 04/04/25 | Price Changed | $435,000 | -2.2% | $253 / Sq Ft |
| 03/21/2025 03/21/25 | For Sale | $445,000 | 0.0% | $259 / Sq Ft |
| 01/31/2024 01/31/24 | Rented | $2,195 | 0.0% | -- |
| 01/11/2024 01/11/24 | Under Contract | -- | -- | -- |
| 12/07/2023 12/07/23 | Price Changed | $2,195 | 0.0% | $1 / Sq Ft |
| 12/07/2023 12/07/23 | For Rent | $2,195 | -4.4% | -- |
| 11/04/2023 11/04/23 | Off Market | $2,295 | -- | -- |
| 10/25/2023 10/25/23 | Price Changed | $2,295 | -4.2% | $1 / Sq Ft |
| 10/18/2023 10/18/23 | Price Changed | $2,395 | -4.2% | $1 / Sq Ft |
| 10/11/2023 10/11/23 | For Rent | $2,500 | -- | -- |
Purchase History
| Date | Type | Sale Price | Title Company |
|---|---|---|---|
| Deed Of Distribution | -- | None Listed On Document | |
| Warranty Deed | -- | Itc |
Mortgage History
| Date | Status | Loan Amount | Loan Type |
|---|---|---|---|
| Previous Owner | $185,500 | New Conventional |
Source: Unlock MLS (Austin Board of REALTORS®)
MLS Number: 7056828
APN: 779927
- 2408 Claret Cove Unit 110
- 12304 Barras Branch Dr
- 2400 Chambray Ct
- 11708 Bruce Jenner Ln
- 12032 Herb Brooks Dr
- 12401 Hewitt Ln
- 12421 Black Hills Dr
- 2600 Winding Brook Dr
- 2716 Cradlerock Terrace
- 2229 Turtle Mountain Bend
- Madison III Plan at Bridges of Bear Creek
- Burlington Plan at Bridges of Bear Creek
- Regency Plan at Bridges of Bear Creek
- 12316 Sugar Leaf Place
- 11116 Jim Thorpe Ln
- 12716 Bismark Dr
- 12421 Gun Metal Dr
- 12504 Gun Metal Dr
- 2817 Bear Springs Trail
- 2504 Lark Glen Ln
- 12812 Black Hills Dr
- 2600 Theresa Blanchard Ln
- 2209 Christoff Loop
- 12112 Rancho Alto Rd
- 2401 Christoff Loop
- 11620 Paul E Anderson Dr
- 11503 Johnny Weismuller Ln
- 12201 Broten St
- 2402 Marcus Abrams Blvd
- 2909 Yandall Dr
- 1709 McClannahan Dr
- 12017 Buzz Schneider Ln
- 11611 James B Connolly Ln
- 11412 Kingsgate Dr
- 11901 Dispatch Way
- 11915 Dispatch Way Unit 52
- 1608 Catalan Rd Unit 302
- 2004 Garretts Way
- 11414 Eddie Egan Ln
- 11228 Pickard Ln
