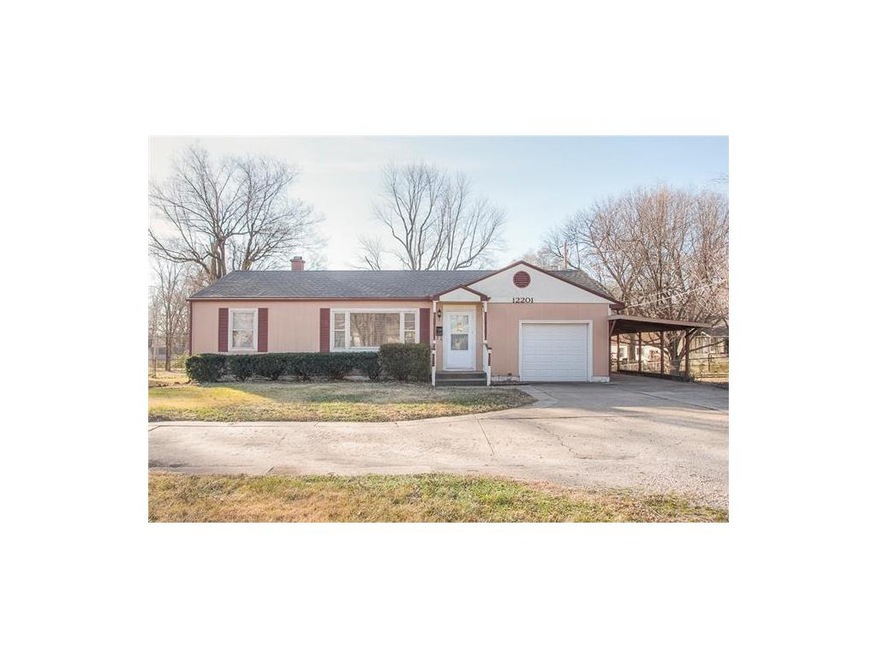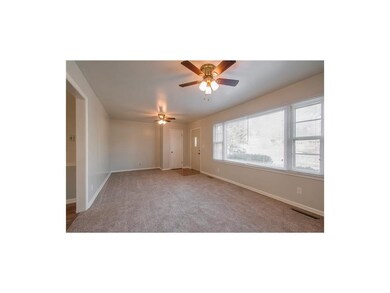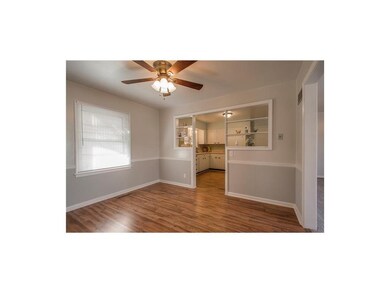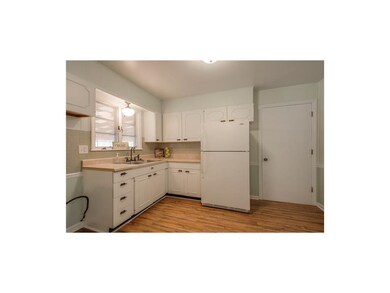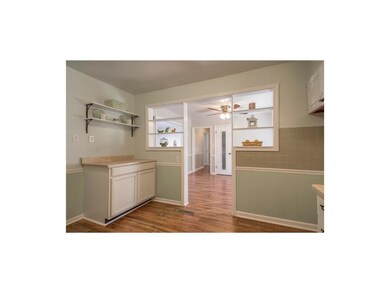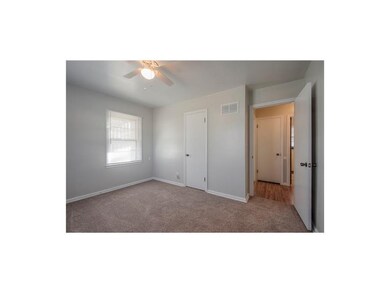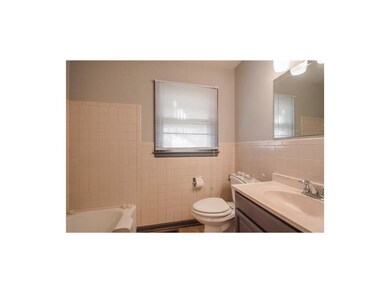
12201 E 47th St S Independence, MO 64055
Chapel NeighborhoodHighlights
- Vaulted Ceiling
- Granite Countertops
- Fireplace
- Ranch Style House
- Skylights
- Shades
About This Home
As of January 2019Cute updated ranch! Total rehab complete with new carpet, laminate floors, paint and light fixtures. New roof and garage door, too! If you've been looking for that move in ready home complete with a fenced yard and 2nd kitchen on lower level allowing for a possible mother-in-law quarters, this is it!
Last Agent to Sell the Property
Keller Williams Platinum Prtnr License #2001025691 Listed on: 01/11/2016

Home Details
Home Type
- Single Family
Est. Annual Taxes
- $1,189
Year Built
- Built in 1957
Parking
- 1 Car Attached Garage
- Front Facing Garage
- Garage Door Opener
Home Design
- Ranch Style House
- Composition Roof
- Board and Batten Siding
Interior Spaces
- Wet Bar: Ceramic Tiles, Carpet, Ceiling Fan(s), Laminate Counters, All Carpet
- Built-In Features: Ceramic Tiles, Carpet, Ceiling Fan(s), Laminate Counters, All Carpet
- Vaulted Ceiling
- Ceiling Fan: Ceramic Tiles, Carpet, Ceiling Fan(s), Laminate Counters, All Carpet
- Skylights
- Fireplace
- Shades
- Plantation Shutters
- Drapes & Rods
- Basement
- Garage Access
- Fire and Smoke Detector
Kitchen
- Gas Oven or Range
- Granite Countertops
- Laminate Countertops
- Disposal
Flooring
- Wall to Wall Carpet
- Linoleum
- Laminate
- Stone
- Ceramic Tile
- Luxury Vinyl Plank Tile
- Luxury Vinyl Tile
Bedrooms and Bathrooms
- 2 Bedrooms
- Cedar Closet: Ceramic Tiles, Carpet, Ceiling Fan(s), Laminate Counters, All Carpet
- Walk-In Closet: Ceramic Tiles, Carpet, Ceiling Fan(s), Laminate Counters, All Carpet
- 1 Full Bathroom
- Double Vanity
- Ceramic Tiles
Additional Features
- Enclosed patio or porch
- Aluminum or Metal Fence
- Central Heating and Cooling System
Community Details
- Blue Vue Subdivision
Listing and Financial Details
- Assessor Parcel Number 33-440-02-13-00-0-00-000
Ownership History
Purchase Details
Home Financials for this Owner
Home Financials are based on the most recent Mortgage that was taken out on this home.Purchase Details
Purchase Details
Purchase Details
Home Financials for this Owner
Home Financials are based on the most recent Mortgage that was taken out on this home.Similar Homes in Independence, MO
Home Values in the Area
Average Home Value in this Area
Purchase History
| Date | Type | Sale Price | Title Company |
|---|---|---|---|
| Special Warranty Deed | -- | Stewart Title Co | |
| Special Warranty Deed | -- | None Available | |
| Trustee Deed | -- | None Available | |
| Warranty Deed | -- | Continental Title |
Mortgage History
| Date | Status | Loan Amount | Loan Type |
|---|---|---|---|
| Open | $87,948 | FHA | |
| Open | $8,970,900 | FHA | |
| Previous Owner | $72,168 | FHA |
Property History
| Date | Event | Price | Change | Sq Ft Price |
|---|---|---|---|---|
| 01/08/2019 01/08/19 | Sold | -- | -- | -- |
| 10/16/2018 10/16/18 | Pending | -- | -- | -- |
| 09/27/2018 09/27/18 | For Sale | $85,000 | +9.0% | $93 / Sq Ft |
| 03/10/2016 03/10/16 | Sold | -- | -- | -- |
| 01/21/2016 01/21/16 | Pending | -- | -- | -- |
| 01/13/2016 01/13/16 | For Sale | $78,000 | -- | $86 / Sq Ft |
Tax History Compared to Growth
Tax History
| Year | Tax Paid | Tax Assessment Tax Assessment Total Assessment is a certain percentage of the fair market value that is determined by local assessors to be the total taxable value of land and additions on the property. | Land | Improvement |
|---|---|---|---|---|
| 2024 | $2,197 | $27,550 | $3,061 | $24,489 |
| 2023 | $2,197 | $27,550 | $3,061 | $24,489 |
| 2022 | $1,257 | $15,200 | $2,784 | $12,416 |
| 2021 | $1,256 | $15,200 | $2,784 | $12,416 |
| 2020 | $1,272 | $15,175 | $2,784 | $12,391 |
| 2019 | $1,259 | $15,175 | $2,784 | $12,391 |
| 2018 | $1,252 | $14,994 | $3,362 | $11,632 |
| 2017 | $1,252 | $14,994 | $3,362 | $11,632 |
| 2016 | $1,216 | $14,619 | $2,544 | $12,075 |
| 2014 | $1,186 | $14,193 | $2,470 | $11,723 |
Agents Affiliated with this Home
-

Seller's Agent in 2019
Harold Jeans
D M F & Associates LLC
(816) 517-4012
80 Total Sales
-

Buyer's Agent in 2019
Robert Riojas
RE/MAX Elite, REALTORS
(816) 560-3169
112 Total Sales
-

Seller's Agent in 2016
Michael Hern
Keller Williams Platinum Prtnr
(816) 268-3802
249 Total Sales
-
J
Seller Co-Listing Agent in 2016
James Hern
Keller Williams Platinum Prtnr
(816) 268-3802
33 Total Sales
-

Buyer's Agent in 2016
Fiona Grant Smith
Keller Williams Platinum Prtnr
(816) 223-2802
1 in this area
101 Total Sales
Map
Source: Heartland MLS
MLS Number: 1971490
APN: 33-440-02-13-00-0-00-000
- 12202 E 47th Terrace S
- 12303 E 46th Terrace S
- 12507 E 46th Terrace S
- 4921 S Willis Ave
- 12810 E 47th Terrace Court S N A
- 4506 Westridge Rd
- 12824 E 49th Terrace S
- 5015 S Marion Ave
- 11800 E 48th St
- 13107 E 45th Terrace S
- 19255 E 50 Terrace S
- 5000 Blue Ridge Blvd
- 4429 S Mccoy St
- 11717 E 45th Terrace
- 12401 E 51st St S
- 12825 E 50th Terrace S
- 4961 S Union St
- 12300 E 43rd St S Unit A10
- 12310 E 43rd St S Unit B10
- 12105 E 51st Terrace S
