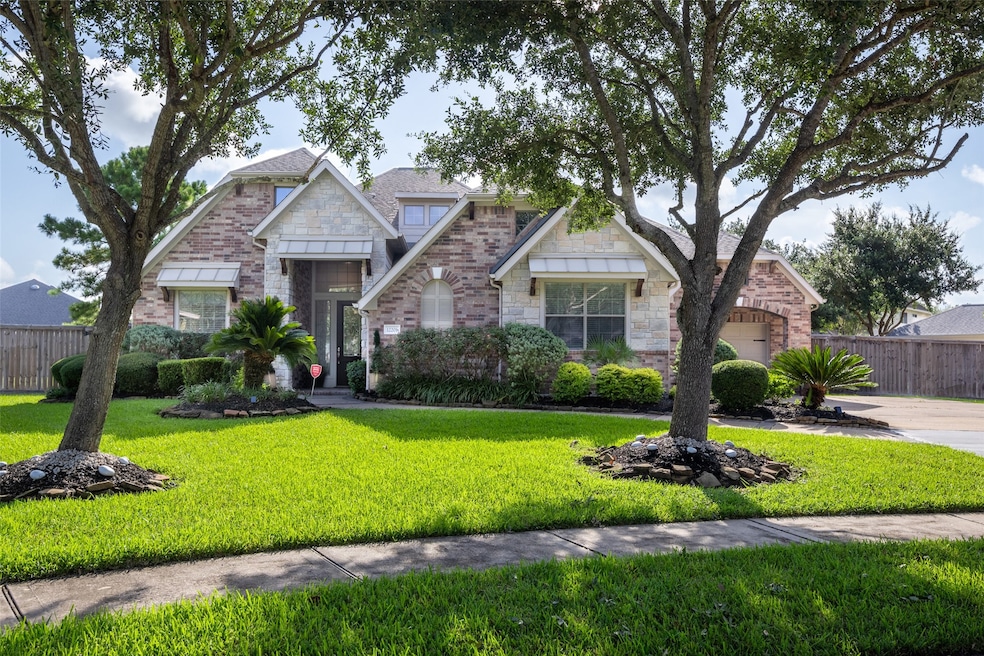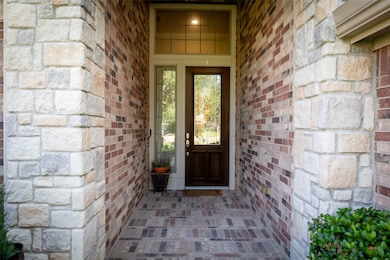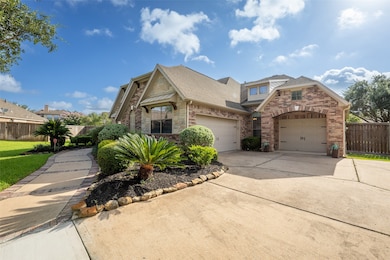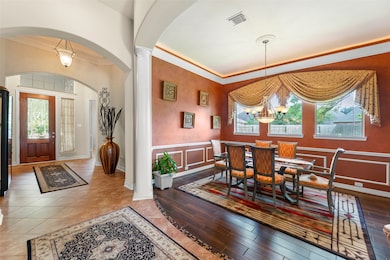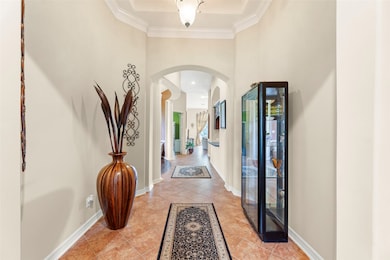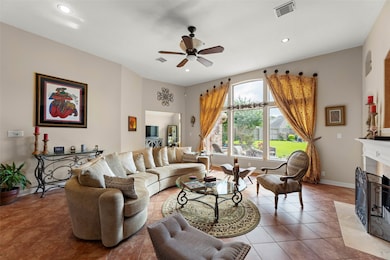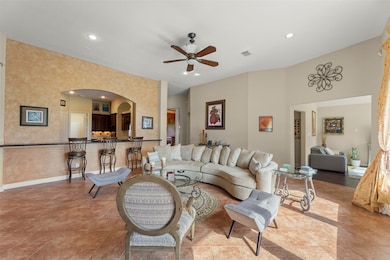
12201 Rosemont Ln Pearland, TX 77584
Southern Trails NeighborhoodEstimated payment $4,912/month
Highlights
- Spa
- 0.47 Acre Lot
- Deck
- Shirley Dill Brothers Elementary School Rated A
- Clubhouse
- Contemporary Architecture
About This Home
Welcome to 3335 square feet of Luxury Living space and Timeless Elegance on a cul-de-sac lot just shy of 1/2 acre. Upon entering this Ranch Style one-of-a-kind Trendmaker floorplan, you are greeted with a Grand Foyer Gallery with high ceilings throughout, allowing for lots of natural lighting, formal dining, a home office/study, and a game room. The primary suite offers a huge en-suite with his/her custom closets, beautiful accent pillars anchoring the tub, and a large separate walk-in shower. The secondary bedrooms also have a full bath in each room. The oversized kitchen is nestled in the center with lots of cabinets and counter space, and a large island, which opens up to the family room with floor-to-ceiling windows overlooking the HUGE parklike BACKYARD OASIS complete with a Large covered patio, outdoor kitchen, spa hot tub, and waterfall features. This GOURGEOUS Home has it all, Unique Arches, designer paint, built-ins, shutters, blinds, custom window coverings, IT'S A MUST SEE
Home Details
Home Type
- Single Family
Est. Annual Taxes
- $15,769
Year Built
- Built in 2006
Lot Details
- 0.47 Acre Lot
- Cul-De-Sac
- Back Yard Fenced
HOA Fees
- $83 Monthly HOA Fees
Parking
- 3 Car Attached Garage
- Garage Door Opener
Home Design
- Contemporary Architecture
- Traditional Architecture
- Split Level Home
- Brick Exterior Construction
- Slab Foundation
- Composition Roof
Interior Spaces
- 3,335 Sq Ft Home
- 1-Story Property
- High Ceiling
- Ceiling Fan
- Gas Log Fireplace
- Formal Entry
- Family Room Off Kitchen
- Living Room
- Breakfast Room
- Dining Room
- Home Office
- Game Room
- Utility Room
- Washer and Gas Dryer Hookup
Kitchen
- Gas Oven
- Gas Cooktop
- Microwave
- Dishwasher
- Kitchen Island
- Granite Countertops
- Disposal
Flooring
- Engineered Wood
- Carpet
- Tile
Bedrooms and Bathrooms
- 3 Bedrooms
- En-Suite Primary Bedroom
- Double Vanity
- Hydromassage or Jetted Bathtub
- Separate Shower
Home Security
- Security System Owned
- Fire and Smoke Detector
Outdoor Features
- Spa
- Deck
- Covered Patio or Porch
- Outdoor Kitchen
Schools
- Mcnair Junior High School
- Shadow Creek High School
Utilities
- Central Heating and Cooling System
Community Details
Overview
- Southern Trails Association, Phone Number (713) 436-7084
- Built by Trendmaker
- Southern Trails Ph 1 Sec 1 Subdivision
Amenities
- Clubhouse
Recreation
- Community Playground
- Community Pool
Map
Home Values in the Area
Average Home Value in this Area
Tax History
| Year | Tax Paid | Tax Assessment Tax Assessment Total Assessment is a certain percentage of the fair market value that is determined by local assessors to be the total taxable value of land and additions on the property. | Land | Improvement |
|---|---|---|---|---|
| 2025 | $5,741 | $561,160 | $154,320 | $406,840 |
| 2023 | $5,741 | $494,696 | $134,750 | $419,300 |
| 2022 | $14,682 | $449,724 | $117,170 | $336,640 |
| 2021 | $14,592 | $408,840 | $117,170 | $291,670 |
| 2020 | $14,257 | $392,100 | $117,170 | $274,930 |
| 2019 | $14,322 | $387,000 | $71,140 | $315,860 |
| 2018 | $14,632 | $395,228 | $71,140 | $324,088 |
| 2017 | $14,728 | $395,228 | $71,140 | $324,088 |
| 2016 | $13,834 | $371,250 | $71,140 | $300,110 |
| 2014 | $11,738 | $324,000 | $71,140 | $252,860 |
Property History
| Date | Event | Price | Change | Sq Ft Price |
|---|---|---|---|---|
| 08/07/2025 08/07/25 | Pending | -- | -- | -- |
| 07/16/2025 07/16/25 | For Sale | $650,000 | -- | $195 / Sq Ft |
Purchase History
| Date | Type | Sale Price | Title Company |
|---|---|---|---|
| Vendors Lien | -- | Stewart Title Fort Bend |
Mortgage History
| Date | Status | Loan Amount | Loan Type |
|---|---|---|---|
| Open | $317,500 | New Conventional | |
| Closed | $270,600 | New Conventional | |
| Closed | $89,400 | Stand Alone Second | |
| Closed | $304,600 | Purchase Money Mortgage |
Similar Homes in Pearland, TX
Source: Houston Association of REALTORS®
MLS Number: 11497310
APN: 7708-1301-019
- 12402 Pepper Creek Ln
- 11914 Auburn Trail Ln
- 3003 Mason Grove Ln
- 12501 Pepper Creek Ln
- 12503 Pepper Creek Ln
- 2907 Plum Lake Dr
- 2905 Plum Lake Dr
- 3405 Eden Cove Ln
- 11903 Shady Breeze Ct
- 12607 Floral Park Ln
- 12908 Southern Valley Dr
- 2703 Marble Brook Ln
- 11610 Cross Spring Dr
- 11603 Vista Park Ct
- 3103 Trail Hollow Dr
- 2710 Sienna Springs Dr
- 3318 Trail Hollow Dr
- 1619 Oleander St
- 11610 Waterwood Ct
- 12404 Baymeadow Dr
