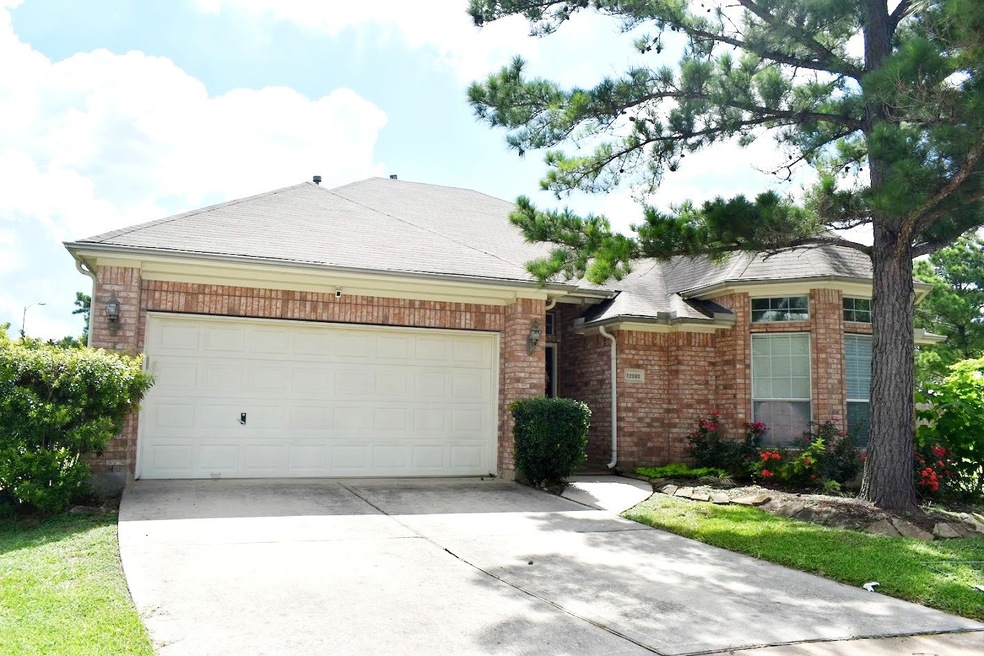
12203 Friardale Ct Tomball, TX 77375
Estimated payment $2,280/month
Highlights
- Traditional Architecture
- 1 Fireplace
- 2 Car Attached Garage
- Kohrville Elementary School Rated A-
- Cul-De-Sac
- Central Heating and Cooling System
About This Home
Discover the allure of this ready-to-move-in Tomball home, nestled on a peaceful cul-de-sac with a spacious lot. This charming 1-story residence showcases a freshly painted, carpet-free interior adorned with stunning laminate flooring. The open layout features a well-appointed kitchen and 3 bedrooms. Relax in the large primary suite with a bright in-suite and huge walk-in closet.
Adding to its appeal, the home boasts a brand-new A/C unit and water heater, ensuring comfort and efficiency for years to come. Step outside to the expansive backyard, surrounded by beautiful trees, offering a serene escape.
Located near top schools, shopping, and dining, this low-maintenance home is a true gem. Rounded arched entryways, coffered ceilings, and an abundance of natural light from the back windows elevate the aesthetic. Don't miss out on this beautiful home with a vast backyard – schedule your showing today!
Home Details
Home Type
- Single Family
Est. Annual Taxes
- $6,514
Year Built
- Built in 2004
Lot Details
- 8,354 Sq Ft Lot
- Cul-De-Sac
HOA Fees
- $53 Monthly HOA Fees
Parking
- 2 Car Attached Garage
Home Design
- Traditional Architecture
- Brick Exterior Construction
- Slab Foundation
- Composition Roof
- Cement Siding
- Stone Siding
Interior Spaces
- 1,651 Sq Ft Home
- 1-Story Property
- 1 Fireplace
Bedrooms and Bathrooms
- 3 Bedrooms
- 2 Full Bathrooms
Schools
- Kohrville Elementary School
- Ulrich Intermediate School
- Klein Cain High School
Utilities
- Central Heating and Cooling System
- Heating System Uses Gas
Community Details
- Spectrum Association, Phone Number (281) 343-9178
- Northpointe East Sec 03 Subdivision
Map
Home Values in the Area
Average Home Value in this Area
Tax History
| Year | Tax Paid | Tax Assessment Tax Assessment Total Assessment is a certain percentage of the fair market value that is determined by local assessors to be the total taxable value of land and additions on the property. | Land | Improvement |
|---|---|---|---|---|
| 2024 | $6,514 | $276,459 | $51,732 | $224,727 |
| 2023 | $6,514 | $276,459 | $51,732 | $224,727 |
| 2022 | $6,037 | $235,852 | $51,732 | $184,120 |
| 2021 | $5,415 | $200,058 | $29,969 | $170,089 |
| 2020 | $5,088 | $178,606 | $29,969 | $148,637 |
| 2019 | $5,284 | $178,606 | $29,969 | $148,637 |
| 2018 | $2,463 | $172,224 | $29,969 | $142,255 |
| 2017 | $4,773 | $160,000 | $29,969 | $130,031 |
| 2016 | $4,736 | $160,000 | $29,969 | $130,031 |
| 2015 | $3,682 | $165,309 | $29,969 | $135,340 |
| 2014 | $3,682 | $146,420 | $29,969 | $116,451 |
Property History
| Date | Event | Price | Change | Sq Ft Price |
|---|---|---|---|---|
| 08/06/2025 08/06/25 | Pending | -- | -- | -- |
| 07/15/2025 07/15/25 | Price Changed | $309,000 | -2.2% | $187 / Sq Ft |
| 06/26/2025 06/26/25 | For Sale | $315,999 | +12.9% | $191 / Sq Ft |
| 11/22/2023 11/22/23 | Sold | -- | -- | -- |
| 11/04/2023 11/04/23 | Pending | -- | -- | -- |
| 10/30/2023 10/30/23 | Price Changed | $280,000 | -5.1% | $170 / Sq Ft |
| 10/16/2023 10/16/23 | For Sale | $295,000 | -- | $179 / Sq Ft |
Purchase History
| Date | Type | Sale Price | Title Company |
|---|---|---|---|
| Deed | -- | None Listed On Document | |
| Vendors Lien | -- | None Available | |
| Special Warranty Deed | -- | None Available | |
| Vendors Lien | -- | -- | |
| Special Warranty Deed | -- | -- |
Mortgage History
| Date | Status | Loan Amount | Loan Type |
|---|---|---|---|
| Open | $216,000 | New Conventional | |
| Previous Owner | $146,400 | New Conventional | |
| Previous Owner | $12,792 | Unknown | |
| Previous Owner | $116,392 | Fannie Mae Freddie Mac | |
| Previous Owner | $117,411 | Purchase Money Mortgage |
Similar Homes in the area
Source: Houston Association of REALTORS®
MLS Number: 57600966
APN: 1223600010009
- 12930 Royal Ann Way
- 19303 Solon Springs Ct
- 11810 Skydale Dr
- 19222 Wading River Dr
- 11823 Solon Springs Dr
- 11739 Armadale Dr
- 19310 Nasworthy Dr
- 19311 Twin Buttes Dr
- 19019 Northcanyon Dr
- 11950 Rolling Stream Dr
- 19502 Sandy Stream Ct
- 19218 Piney Way Dr
- 19226 Piney Way Dr
- 19711 Village Ridge Dr
- 19527 Shady Bank Dr
- 19402 Horden Creek Dr
- 19423 Cavern Springs Dr
- 11515 Socorro Ln
- 19411 Ambrosia Falls Dr
- 11815 Pebble Sands Dr






