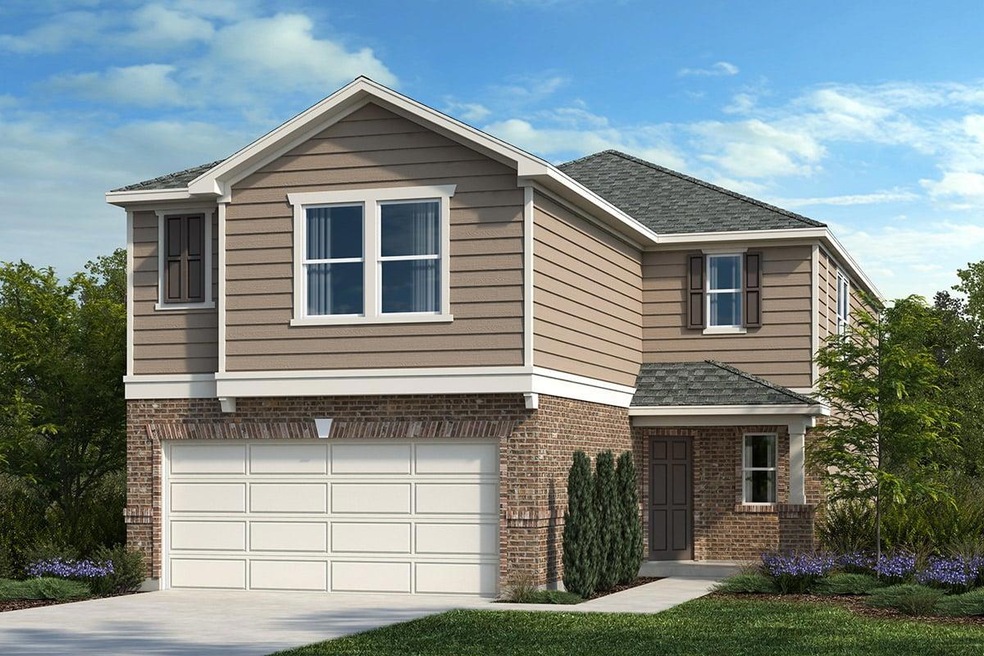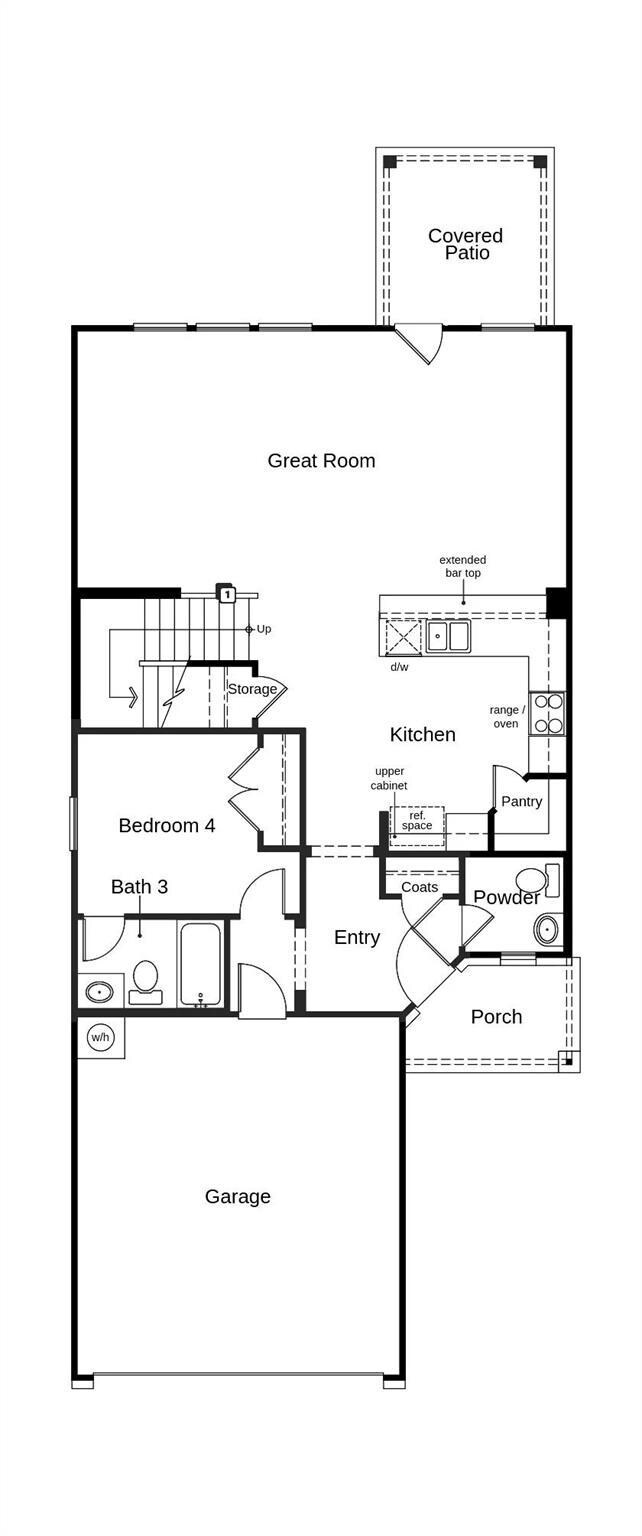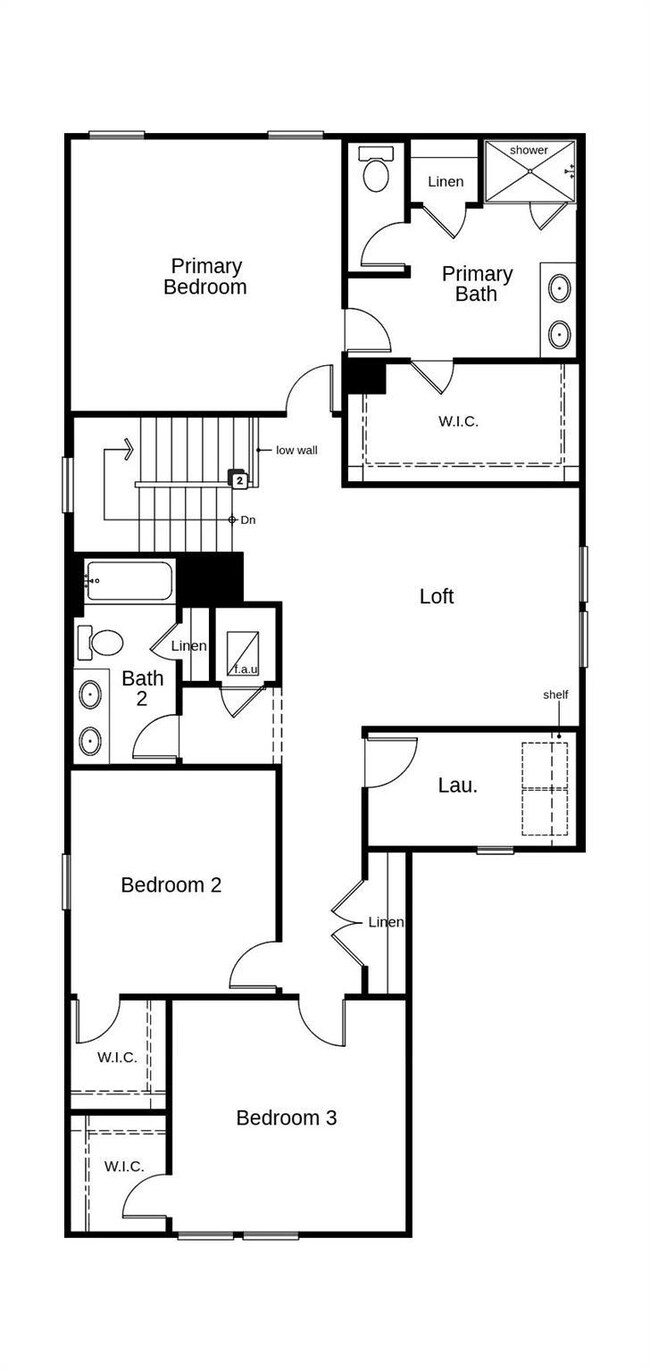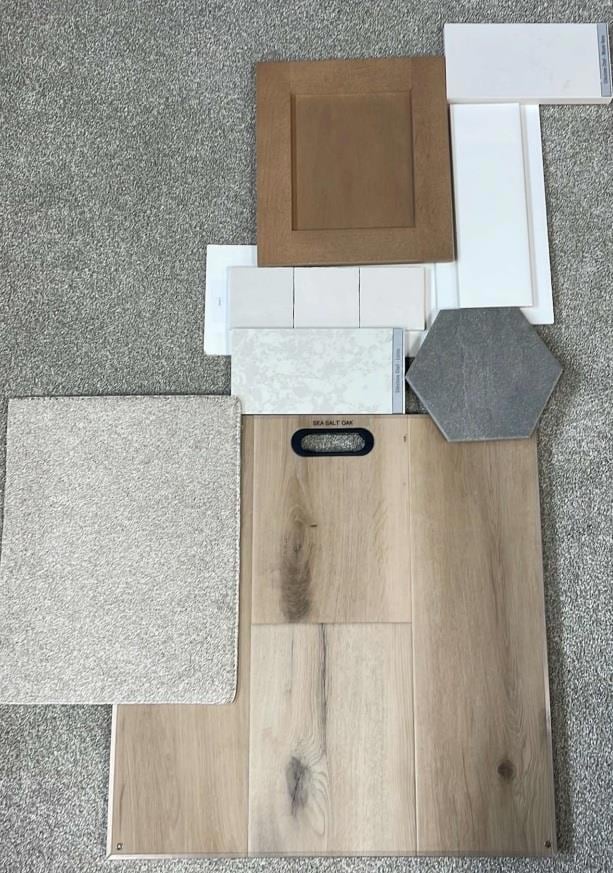
12203 Sagrada St Austin, TX 78748
Estimated payment $3,031/month
Highlights
- New Construction
- Green Roof
- Covered Patio or Porch
- North Carolina Healthy Built Homes
- Private Yard
- Double Vanity
About This Home
This charming, two-story home showcases an open floor plan with luxury vinyl plank flooring and a spacious great room, which is perfect for entertaining. The kitchen boasts Shaker-style upper cabinets, sleek tile backsplash and Silestone® countertops in Lusso. Upstairs, a cozy loft awaits. The primary bedroom features plush carpeting, a walk-in closet, and the connecting bath offers tile flooring, a dual-sink vanity and luxurious walk-in shower with tile surround. Additional highlights include an ecobee3 Lite smart thermostat, Sherwin-Williams® interior paint, Moen® fixtures, cordless blinds and ceiling fans at great room and primary bedroom. Relax outdoors on the covered back patio.
Listing Agent
SATEX Properties, Inc. Brokerage Phone: (210) 691-4622 License #0430975 Listed on: 05/28/2025
Home Details
Home Type
- Single Family
Year Built
- Built in 2025 | New Construction
Lot Details
- 0.27 Acre Lot
- Northeast Facing Home
- Private Yard
- Back and Front Yard
HOA Fees
- $125 Monthly HOA Fees
Parking
- 2 Car Garage
- Driveway
Home Design
- Brick Exterior Construction
- Slab Foundation
- Shingle Roof
Interior Spaces
- 2,458 Sq Ft Home
- 2-Story Property
- ENERGY STAR Qualified Windows
Kitchen
- Breakfast Bar
- Dishwasher
- Disposal
Flooring
- Carpet
- Tile
- Vinyl
Bedrooms and Bathrooms
- 4 Bedrooms | 1 Main Level Bedroom
- Walk-In Closet
- Double Vanity
- Walk-in Shower
Home Security
- Prewired Security
- Smart Thermostat
Eco-Friendly Details
- North Carolina Healthy Built Homes
- Green Roof
- ENERGY STAR Qualified Appliances
- Energy-Efficient Construction
- Energy-Efficient HVAC
- Energy-Efficient Lighting
- Energy-Efficient Insulation
- ENERGY STAR Qualified Equipment
- Energy-Efficient Thermostat
- Watersense Fixture
- Green Water Conservation Infrastructure
Outdoor Features
- Covered Patio or Porch
Schools
- Menchaca Elementary School
- Paredes Middle School
- Akins High School
Utilities
- Central Heating and Cooling System
- ENERGY STAR Qualified Water Heater
Listing and Financial Details
- Assessor Parcel Number 1001284
Community Details
Overview
- Association fees include common area maintenance
- Lifetime HOA
- Built by KB Home
- Creekside At Estancia Subdivision
Recreation
- Community Playground
- Trails
Map
Home Values in the Area
Average Home Value in this Area
Property History
| Date | Event | Price | Change | Sq Ft Price |
|---|---|---|---|---|
| 06/16/2025 06/16/25 | Pending | -- | -- | -- |
| 05/28/2025 05/28/25 | For Sale | $451,485 | -- | $184 / Sq Ft |
Similar Homes in the area
Source: Unlock MLS (Austin Board of REALTORS®)
MLS Number: 3294477
- 700 Allende Bend Unit 82
- 12200 Chalco St
- 12126 Cantabria Rd
- 12116 Cantabria Rd
- 610 Puerta Vallarta Ln Unit 152
- 12207 Coronilla Bend
- 12121 Cantabria Rd
- 12106 Cantabria Rd
- 12023 Sagrada St
- 408 Mante Ct Unit 311
- 12018 Sagrada St
- 12104 Cantabria Rd
- 12108 Salvador St
- 12102 Salvador St
- 12100 Cantabria Rd
- 12104 Salvador St
- 12010 Sagrada St
- 12101 Cantabria Rd
- 12002 Salvador St
- 800 Allende Bend



