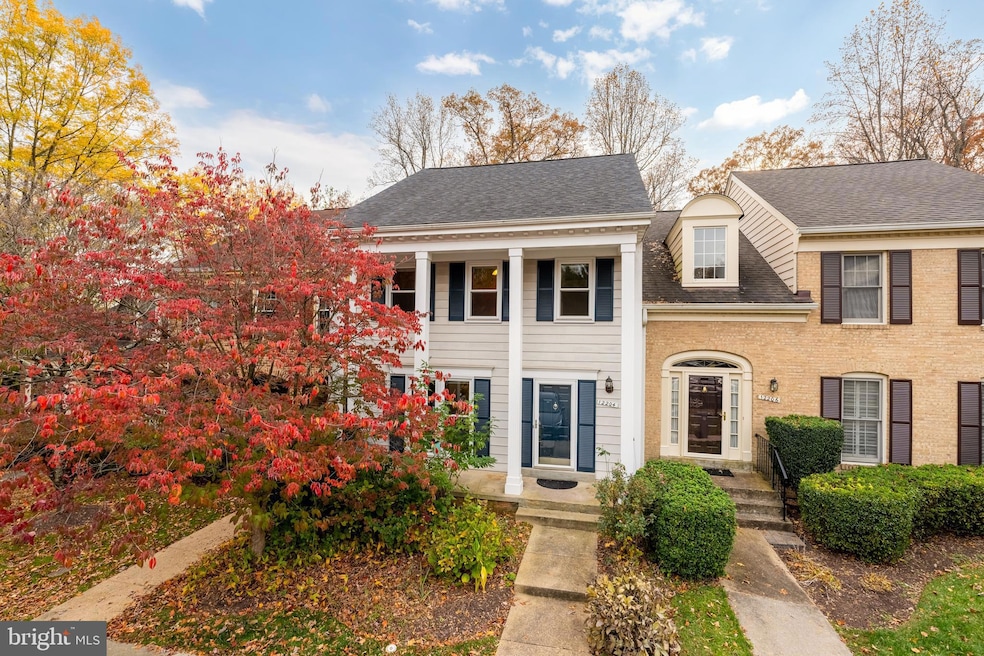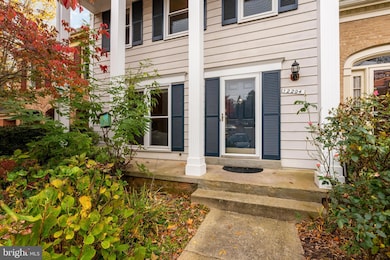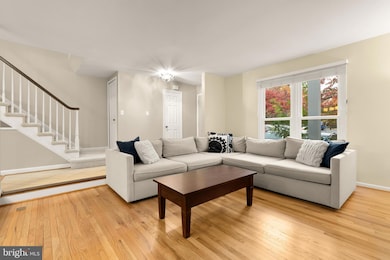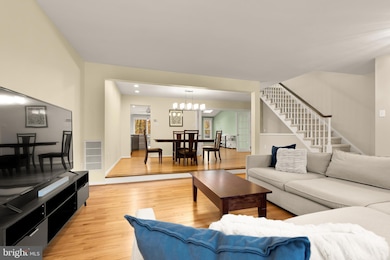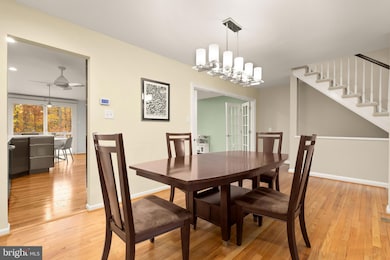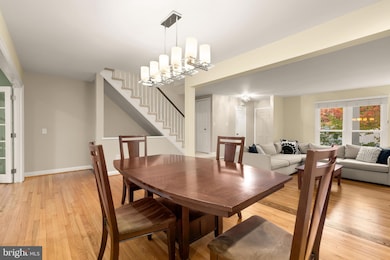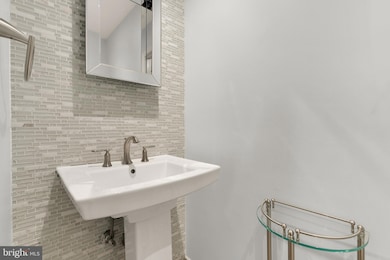12204 Tildenwood Dr Rockville, MD 20852
Central Rockville NeighborhoodEstimated payment $5,413/month
Highlights
- Eat-In Gourmet Kitchen
- Colonial Architecture
- Traditional Floor Plan
- Farmland Elementary School Rated A
- Recreation Room
- Wood Flooring
About This Home
Welcome to this spacious 3-bedroom, plus den, 3 full and 1 half bathroom townhouse in the highly desirable Chadsberry community in the heart of North Bethesda. The home offers a unique blend of space, light, modern finishes and fixtures, and a quiet neighborhood feel while being close to so much retail and easy commuting. Offering approximately 2935 finished square feet, this home has more living area than many detached homes nearby. It is distributed across three levels in a versatile and functional way. The open floor plan seamlessly connects the living spaces, allowing for effortless entertaining and comfortable everyday living. The main floor has a large living room that is open to the dining room and a renovated kitchen with breakfast room, glass sliding doors to the deck, and another family room with a cozy fireplace and skylights - all of which have a nice flow. The kitchen is a centerpiece for the house, featuring high-end appliances and ample counter space and storage. The well appointed breakfast room offers a seamless transition to outdoor living, ideal for grilling and outdoor entertaining. The home backs to the woods so the views are green and beautiful and provide for nice privacy to the back of the home. The main floor also has hardwood floors and great ceiling height creating a luxurious feel. The level is finished with a powder room and coat closet for guests. Upstairs there are 3 bedrooms and 2 full baths, the primary bedroom has vaulted ceilings, two closets and a newly renovated full bathroom with dual vanity and skylight. The other two bedrooms are great sizes with full closets and access to a hall bath, with bathtub and a linen closet. In the basement there is ample recreation and flex space, a den, office, or a fourth bedroom, laundry room, full bath, wet bar and walkout access to a patio and fenced backyard space that backs to the woods. The rec space has useful built-ins for all the toys and books as well as bonus storage closets and space throughout. Located in an area that’s very commuter friendly with easy access to major routes like I-270, Rockville Pike, and the North Bethesda Metro station. The community has a lot of parking and is easy for guests right outside your front door. It’s minutes from Pike & Rose filled with vibrant dining, shopping, and entertainment as well as Cabin John Shopping Center and Park Potomac shopping. The home is currently in the Farmland, Tilden, and Walter Johnson school cluster. Welcome home!
Open House Schedule
-
Sunday, November 16, 20251:00 to 3:00 pm11/16/2025 1:00:00 PM +00:0011/16/2025 3:00:00 PM +00:00Add to Calendar
Townhouse Details
Home Type
- Townhome
Est. Annual Taxes
- $9,817
Year Built
- Built in 1983
Lot Details
- 2,063 Sq Ft Lot
HOA Fees
- $168 Monthly HOA Fees
Parking
- Off-Street Parking
Home Design
- Colonial Architecture
- Frame Construction
Interior Spaces
- Property has 3 Levels
- Traditional Floor Plan
- Wet Bar
- Built-In Features
- Ceiling Fan
- Recessed Lighting
- 2 Fireplaces
- Window Treatments
- Mud Room
- Entrance Foyer
- Family Room Off Kitchen
- Living Room
- Formal Dining Room
- Home Office
- Recreation Room
- Wood Flooring
Kitchen
- Eat-In Gourmet Kitchen
- Breakfast Area or Nook
- Stove
- Microwave
- Ice Maker
- Dishwasher
- Disposal
Bedrooms and Bathrooms
- 3 Bedrooms
- En-Suite Bathroom
- Bathtub with Shower
Laundry
- Laundry Room
- Dryer
- Washer
Basement
- Connecting Stairway
- Exterior Basement Entry
- Laundry in Basement
- Basement with some natural light
Schools
- Farmland Elementary School
- Tilden Middle School
- Walter Johnson High School
Utilities
- Forced Air Heating and Cooling System
- Natural Gas Water Heater
Listing and Financial Details
- Tax Lot 17
- Assessor Parcel Number 160402282347
Community Details
Overview
- Chadsberry Homeowners Association, Inc. HOA
- Montrose Subdivision
Pet Policy
- Pets Allowed
Map
Home Values in the Area
Average Home Value in this Area
Tax History
| Year | Tax Paid | Tax Assessment Tax Assessment Total Assessment is a certain percentage of the fair market value that is determined by local assessors to be the total taxable value of land and additions on the property. | Land | Improvement |
|---|---|---|---|---|
| 2025 | $9,245 | $679,900 | -- | -- |
| 2024 | $9,245 | $644,300 | $317,600 | $326,700 |
| 2023 | $4,409 | $618,333 | $0 | $0 |
| 2022 | $7,557 | $592,367 | $0 | $0 |
| 2021 | $7,099 | $566,400 | $302,500 | $263,900 |
| 2020 | $7,099 | $559,567 | $0 | $0 |
| 2019 | $7,022 | $552,733 | $0 | $0 |
| 2018 | $6,977 | $545,900 | $275,000 | $270,900 |
| 2017 | $6,988 | $539,300 | $0 | $0 |
| 2016 | $5,640 | $532,700 | $0 | $0 |
| 2015 | $5,640 | $526,100 | $0 | $0 |
| 2014 | $5,640 | $513,600 | $0 | $0 |
Property History
| Date | Event | Price | List to Sale | Price per Sq Ft |
|---|---|---|---|---|
| 11/13/2025 11/13/25 | For Sale | $840,000 | -- | $286 / Sq Ft |
Purchase History
| Date | Type | Sale Price | Title Company |
|---|---|---|---|
| Deed | $775,000 | Westcor Land Title Insurance C | |
| Deed | $585,000 | Fidelity Natl Title Ins Co | |
| Deed | $550,000 | -- | |
| Deed | $550,000 | -- | |
| Deed | $515,000 | -- | |
| Deed | $515,000 | -- | |
| Deed | $515,000 | -- | |
| Deed | $515,000 | -- | |
| Deed | $279,600 | -- |
Mortgage History
| Date | Status | Loan Amount | Loan Type |
|---|---|---|---|
| Open | $530,875 | New Conventional | |
| Previous Owner | $300,000 | New Conventional | |
| Previous Owner | $190,000 | Purchase Money Mortgage | |
| Previous Owner | $190,000 | Purchase Money Mortgage |
Source: Bright MLS
MLS Number: MDMC2207606
APN: 04-02282347
- 1718 Evelyn Dr
- 1618 Martha Terrace
- 12035 Treeline Way
- 6508 Tall Tree Terrace
- 6050 California Cir Unit 108
- 12114 Whippoorwill Ln
- 11509 Parkedge Dr
- 11803 Old Gate Place
- 3256 Royal Fern Place
- 11701 Hitching Post Ln
- 3533 Bellflower Ln
- 6229 Crosswind Dr
- 11624 Danville Dr
- 3927 Cranes Bill Ct
- 11979 Northpark Dr
- 11967 Northpark Dr
- 11904 Northpark Dr
- 11900 Northpark Dr
- Bellamy Plan at Northpark - Lofts
- 3510 Bellflower Ln
- 6406 Springview Place
- 12004 Montrose Village Terrace
- 1704 Lorre Dr
- 12014 Montrose Park Place
- 12021 Montrose Park Place
- 261 Congressional Ln
- 1599 E Jefferson St
- 1620 E Jefferson St
- 6905 Breezewood Terrace
- 6040 California Cir
- 11509 Parkedge Dr
- 130 Rollins Ave
- 3959 Cranes Bill Ct
- 3533 Bellflower Ln
- 11904 Castlegate Ct
- 11506 Stonewood Ln
- 850 Festival St
- 1331 Templeton Place
- 11924 Caravelle Loop
- 1801 Chapman Ave
