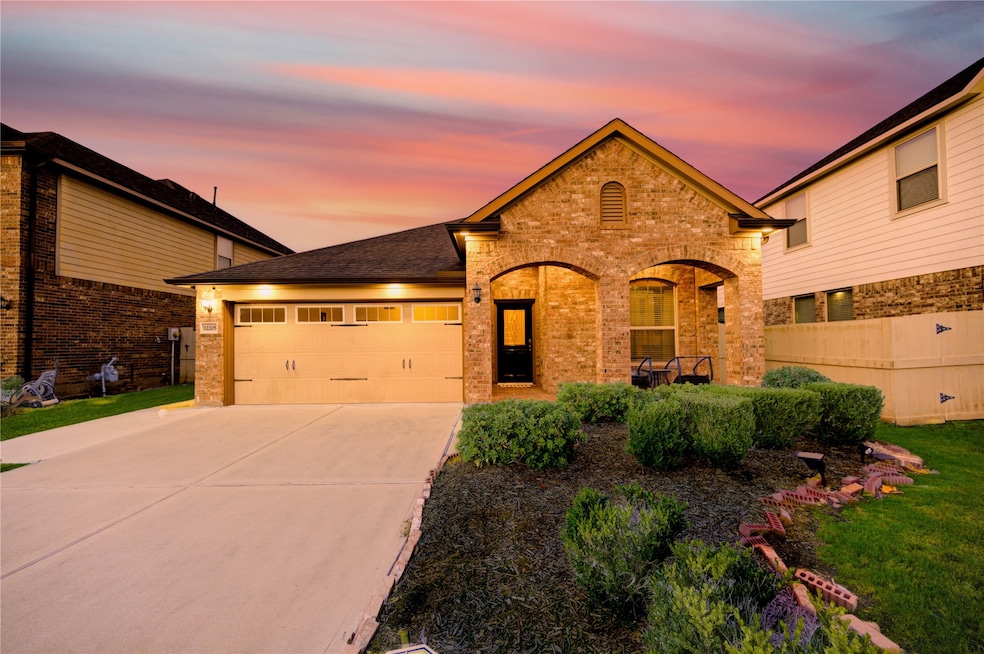
12205 City Skyline Ct Houston, TX 77047
Central Southwest NeighborhoodEstimated payment $2,625/month
Highlights
- Traditional Architecture
- Breakfast Room
- Cul-De-Sac
- 1 Fireplace
- Family Room Off Kitchen
- 1-minute walk to City Oaks Center Park
About This Home
Welcome to this impeccably maintained one story featuring 3 bedrooms, 2 bathrooms nestled in a quaint Cul-de-sac. The kitchen is thoughtfully designed to be functional with an oversized island, pendant lights, large stainless steel sink and stainless steel appliances. The open floor plan flows into the family room and kitchen after a private entrance, primary bedroom is tucked in the back next to utility room. This home features upgraded vinyl flooring throughout (no carpet at all), luxurious Quarts kitchen countertop and updated bathrooms, epoxy in garage, concrete backyard requires little maintenance, front yard is fully responsible by the HOA and soffit lighting throughout exterior. Washer, dryer, refrigerator, security cameras are included for your convenience. Ideally located from Downtown and the Medical Center, with easy access to 288 & Beltway 8. This turn key property is ready for you!
Home Details
Home Type
- Single Family
Est. Annual Taxes
- $8,642
Year Built
- Built in 2016
Lot Details
- 6,114 Sq Ft Lot
- Cul-De-Sac
- Back Yard Fenced
HOA Fees
- $106 Monthly HOA Fees
Parking
- 2 Car Attached Garage
- Garage Door Opener
Home Design
- Traditional Architecture
- Brick Exterior Construction
- Slab Foundation
- Composition Roof
Interior Spaces
- 1,777 Sq Ft Home
- 1-Story Property
- Ceiling Fan
- 1 Fireplace
- Window Treatments
- Entrance Foyer
- Family Room Off Kitchen
- Breakfast Room
- Dining Room
- Utility Room
- Vinyl Flooring
- Security System Owned
Kitchen
- Breakfast Bar
- Microwave
- Dishwasher
- Kitchen Island
- Disposal
Bedrooms and Bathrooms
- 3 Bedrooms
- 2 Full Bathrooms
- Double Vanity
- Soaking Tub
- Bathtub with Shower
- Separate Shower
Laundry
- Dryer
- Washer
Eco-Friendly Details
- Energy-Efficient HVAC
- Energy-Efficient Thermostat
Schools
- Almeda Elementary School
- Lawson Middle School
- Worthing High School
Utilities
- Central Heating and Cooling System
- Heating System Uses Gas
- Programmable Thermostat
Community Details
Overview
- Inframark Association, Phone Number (281) 870-0585
- Built by Chesmar Homes
- City Park South Sec 1 Subdivision
Recreation
- Dog Park
- Trails
Map
Home Values in the Area
Average Home Value in this Area
Tax History
| Year | Tax Paid | Tax Assessment Tax Assessment Total Assessment is a certain percentage of the fair market value that is determined by local assessors to be the total taxable value of land and additions on the property. | Land | Improvement |
|---|---|---|---|---|
| 2024 | $3,141 | $306,202 | $53,096 | $253,106 |
| 2023 | $3,141 | $319,388 | $53,096 | $266,292 |
| 2022 | $3,438 | $278,861 | $34,171 | $244,690 |
| 2021 | $7,137 | $235,499 | $34,171 | $201,328 |
| 2020 | $7,468 | $231,815 | $34,171 | $197,644 |
| 2019 | $7,296 | $219,082 | $34,171 | $184,911 |
| 2018 | $5,421 | $214,236 | $23,657 | $190,579 |
| 2017 | $882 | $26,489 | $23,657 | $2,832 |
| 2016 | $787 | $23,657 | $23,657 | $0 |
Property History
| Date | Event | Price | Change | Sq Ft Price |
|---|---|---|---|---|
| 08/18/2025 08/18/25 | For Sale | $330,000 | -- | $186 / Sq Ft |
Purchase History
| Date | Type | Sale Price | Title Company |
|---|---|---|---|
| Special Warranty Deed | -- | None Listed On Document | |
| Vendors Lien | -- | None Available |
Mortgage History
| Date | Status | Loan Amount | Loan Type |
|---|---|---|---|
| Previous Owner | $179,200 | New Conventional | |
| Previous Owner | $203,600 | New Conventional | |
| Previous Owner | $205,393 | New Conventional |
Similar Homes in Houston, TX
Source: Houston Association of REALTORS®
MLS Number: 40023835
APN: 1370250050008
- 12209 Renewal Way
- 12207 Green City Ln
- 1539 Nichole Woods Dr
- 1611 Summer City Dr
- 12123 Parade Park Place
- 1514 Summer City Dr
- 1615 Summer City Dr
- 1411 New Urban Way
- 1504 Summer City Dr
- 1617 Nichole Woods Dr
- 1626 Summer City Dr
- 1410 Woods Lake Ct
- 12206 City Trek Ln
- 1609 Palcio Real Dr
- 1411 Woods Lake Ct
- 1703 Nichole Woods Dr
- 11912 Prior Park Dr
- 1708 Claremont Garden Cir
- 12619 Amaurot Ln
- 1526 Claremont Garden Cir
- 12209 City Skyline Ct
- 1518 Summer City Dr
- 12123 Parade Park Place
- 1627 Summer City Dr
- 12507 W Hillock Ln
- 1615 Palcio Real Dr
- 1703 Nichole Woods Dr
- 11944 Chanteloup Dr
- 1626 Municipal Way
- 11915 Sanspereil Dr
- 11926 Prior Park Dr
- 12531 Lake Portal Dr
- 11919 Longwood Garden Way
- 11912 Prior Park Dr
- 1608 Claremont Garden Cir
- 11900 City Park Central Ln
- 11828 Longwood Garden Way
- 11846 Jelicoe Dr
- 11800 City Park Central Ln
- 1623 Royal Chase Dr






