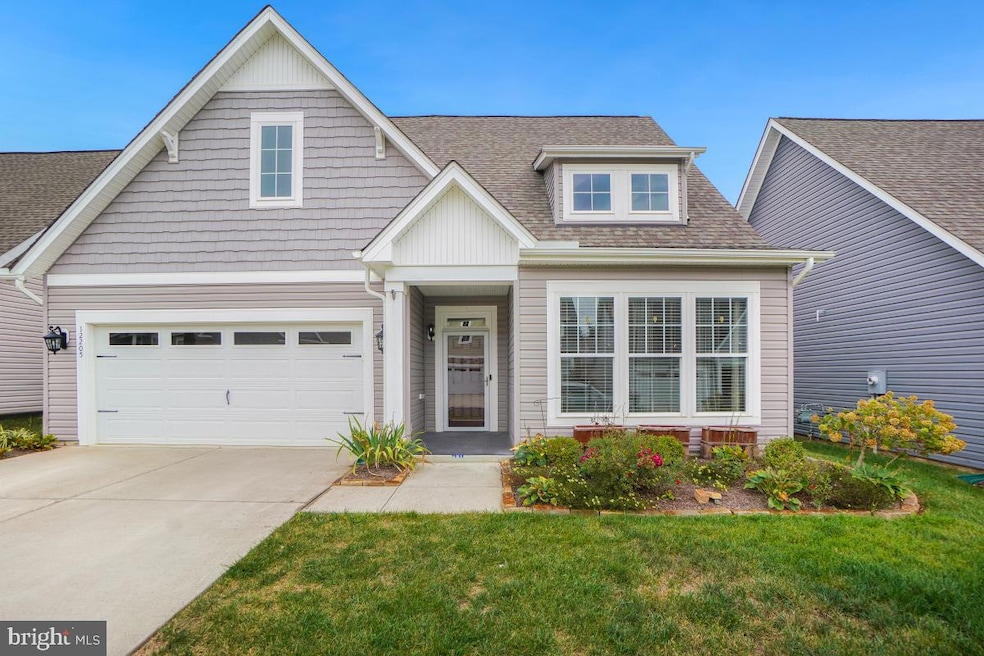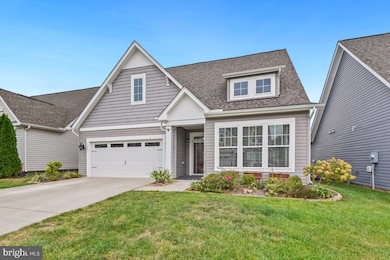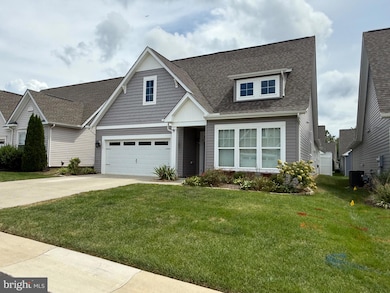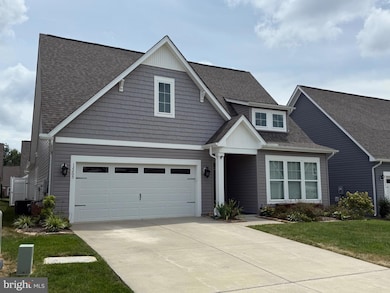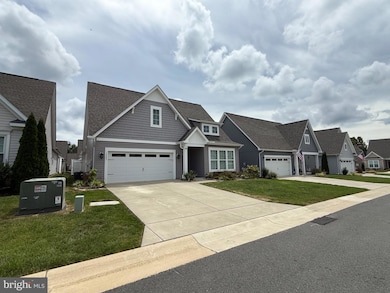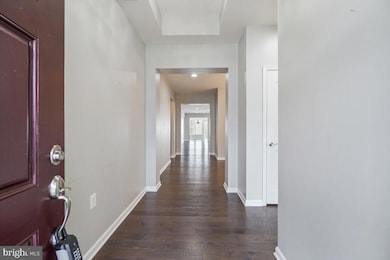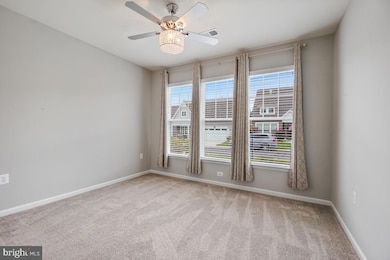12205 Glen Oaks Dr Fredericksburg, VA 22407
Estimated payment $3,575/month
Highlights
- Active Adult
- Vaulted Ceiling
- Wood Flooring
- Open Floorplan
- Rambler Architecture
- Main Floor Bedroom
About This Home
Welcome to this charming Washington B model in the lovely Barley Woods community with additional sunroom, fully fenced yard rear yard, patio, solar panels, and over 2400sf on one level. There is an additional loft in the 2 car garage for extra storage. Primary bedroom suite with expansive walk-in closet, upgraded primary bath has double vanity, walk in shower, upgraded ceramic tile. The flex space or additional 3rd bedroom . Large eat-in kitchen with center island, walk-in pantry, butlers pantry leading to separate dining room. There is so much more to this wonderful home.
Listing Agent
(703) 328-1618 kimberly.inge@c21nm.com CENTURY 21 New Millennium License #0225064548 Listed on: 09/12/2025

Home Details
Home Type
- Single Family
Est. Annual Taxes
- $3,441
Year Built
- Built in 2020
Lot Details
- 5,663 Sq Ft Lot
- Privacy Fence
- Vinyl Fence
- Historic Home
HOA Fees
- $310 Monthly HOA Fees
Parking
- 2 Car Direct Access Garage
- 2 Driveway Spaces
- Parking Storage or Cabinetry
- Front Facing Garage
- Off-Street Parking
Home Design
- Rambler Architecture
- Slab Foundation
- Architectural Shingle Roof
- Vinyl Siding
Interior Spaces
- 2,437 Sq Ft Home
- Property has 1 Level
- Open Floorplan
- Built-In Features
- Tray Ceiling
- Vaulted Ceiling
- Ceiling Fan
- Recessed Lighting
- 1 Fireplace
- Window Treatments
- Bay Window
- Family Room Off Kitchen
- Combination Dining and Living Room
Kitchen
- Breakfast Area or Nook
- Eat-In Kitchen
- Walk-In Pantry
- Butlers Pantry
- Stove
- Built-In Microwave
- Ice Maker
- Dishwasher
- Kitchen Island
- Upgraded Countertops
- Disposal
Flooring
- Wood
- Carpet
Bedrooms and Bathrooms
- 3 Main Level Bedrooms
- En-Suite Bathroom
- Walk-In Closet
- 2 Full Bathrooms
- Walk-in Shower
Laundry
- Laundry on main level
- Dryer
- Washer
Accessible Home Design
- Grab Bars
- Doors are 32 inches wide or more
- Level Entry For Accessibility
Outdoor Features
- Enclosed Patio or Porch
- Exterior Lighting
Utilities
- Central Air
- Heat Pump System
- Vented Exhaust Fan
- Natural Gas Water Heater
- Cable TV Available
Listing and Financial Details
- Tax Lot 79
- Assessor Parcel Number 12F2-79-
Community Details
Overview
- Active Adult
- Active Adult | Residents must be 55 or older
- Barley Woods Subdivision
Recreation
- Community Pool
Map
Home Values in the Area
Average Home Value in this Area
Tax History
| Year | Tax Paid | Tax Assessment Tax Assessment Total Assessment is a certain percentage of the fair market value that is determined by local assessors to be the total taxable value of land and additions on the property. | Land | Improvement |
|---|---|---|---|---|
| 2025 | $3,441 | $468,600 | $125,000 | $343,600 |
| 2024 | $3,441 | $468,600 | $125,000 | $343,600 |
| 2023 | $3,161 | $409,600 | $115,000 | $294,600 |
| 2022 | $3,022 | $409,600 | $115,000 | $294,600 |
| 2021 | $2,855 | $352,700 | $95,000 | $257,700 |
| 2020 | $2,855 | $352,700 | $95,000 | $257,700 |
Property History
| Date | Event | Price | List to Sale | Price per Sq Ft | Prior Sale |
|---|---|---|---|---|---|
| 10/29/2025 10/29/25 | For Sale | $540,000 | -5.1% | $222 / Sq Ft | |
| 09/19/2025 09/19/25 | Price Changed | $569,000 | -5.2% | $233 / Sq Ft | |
| 09/12/2025 09/12/25 | For Sale | $599,900 | +40.1% | $246 / Sq Ft | |
| 01/27/2020 01/27/20 | For Sale | $428,110 | 0.0% | $196 / Sq Ft | |
| 01/08/2020 01/08/20 | Sold | $428,110 | -- | $196 / Sq Ft | View Prior Sale |
| 03/20/2019 03/20/19 | Pending | -- | -- | -- |
Purchase History
| Date | Type | Sale Price | Title Company |
|---|---|---|---|
| Deed | -- | None Listed On Document | |
| Warranty Deed | $428,110 | Frontier Title Ii Llc |
Mortgage History
| Date | Status | Loan Amount | Loan Type |
|---|---|---|---|
| Previous Owner | $425,985 | VA |
Source: Bright MLS
MLS Number: VASP2035646
APN: 12F-2-79
- 12211 Glen Oaks Dr
- 12350 Five Mile Rd
- 6255 Autumn Leaf Dr
- 12110 Bowling Farm Ct
- 12118 Bowling Farm Ct
- 12006 Stansbury Dr
- 11917 Legacy Woods Dr
- 3 Erin Ct
- 15 Saint Patrick St
- 12430 Josephine Ln
- 11917 Big Ben Blvd
- 11905 Buttercup Ln
- Colson Plan at Joseph's Landing
- Spencer Plan at Joseph's Landing
- Greenwich Plan at Joseph's Landing
- Fontaine Plan at Joseph's Landing
- Lafayette Plan at Joseph's Landing
- Sydney Plan at Joseph's Landing
- Hamlet Plan at Joseph's Landing
- Washington Plan at Joseph's Landing
- 12107 Bowling Farm Ct
- 12009 Stansbury Dr
- 6601 Charmed Way
- 802 Shamrock Dr
- 5076 Kildare Ct
- 11816 Rutherford Dr
- 5912 Danielle Dr
- 11910 Hunting Ridge Dr
- 11605 Rutherford Dr Unit A
- 6414 Draft Way
- 4 Randy Ct
- 5711 Castlebridge Rd
- 5715 Castlebridge Rd
- 11609 Silverleaf Ln
- 5606 Finley Rose Ct
- 11406 Enchanted Woods Way
- 2704 Salem Church Rd
- 11100 Trinity Ln
- 5600 Salem Run Blvd
- 905 Taskforce Dr
