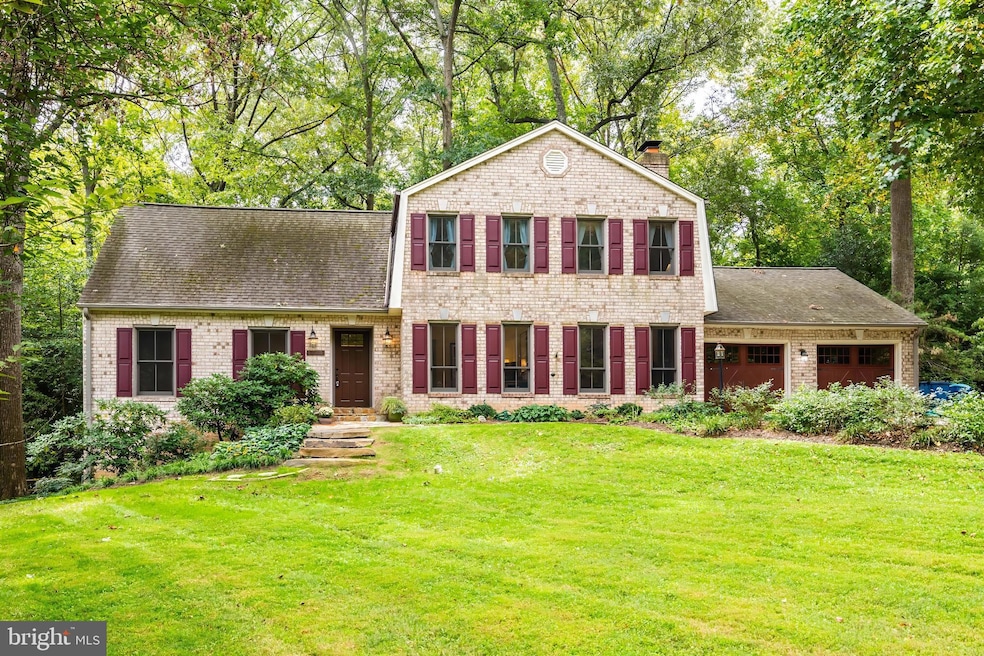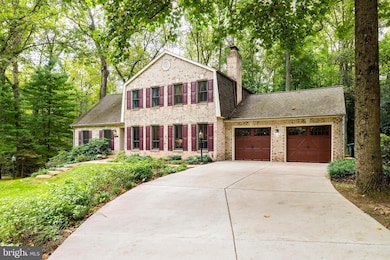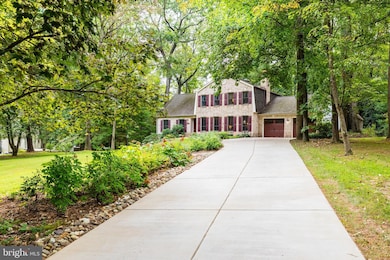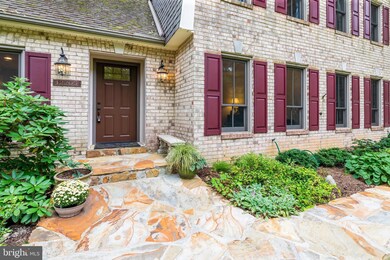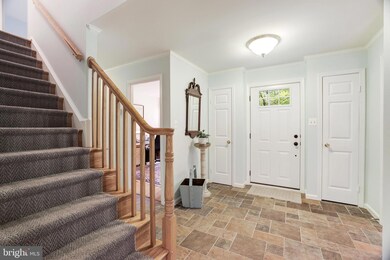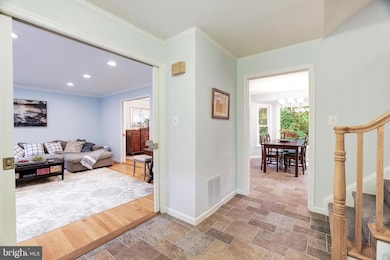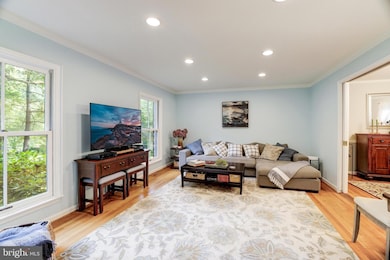
12205 Lake James Dr Herndon, VA 20171
Foxvale NeighborhoodHighlights
- Eat-In Gourmet Kitchen
- View of Trees or Woods
- Deck
- Crossfield Elementary Rated A
- Colonial Architecture
- Private Lot
About This Home
As of November 2024Tucked away in a serene, private setting, this 4-bedroom, 3.5-bath home offers a refreshing departure from the ordinary. It's the perfect balance between a peaceful retreat and convenient access to life's essentials—just minutes from vibrant shopping, dining, and access to major roadways. Step inside, and the main level unfolds with thoughtful touches designed for both function and flair. The kitchen is the heart of the home, where tile flooring meets the richness of granite countertops and maple cabinets. Stainless steel appliances and gas cooking cater to your culinary side, while a peninsula offers extra workspace or a casual spot for breakfast. Just off the kitchen, the family room feels like a cozy retreat, centered around a gas fireplace. French doors beckon you to the screened-in porch, a sun-dappled haven with wood floors and skylights that invite the outside in. Enjoy entertaining in the formal living room, where hardwood floors and crown molding add a sense of timeless sophistication. The dining room elevates your meals with its own hardwood floors, crown molding, and chair rail accents. And when it's time to focus, a dedicated office space provides a quiet spot for work or study. The main level also includes a full bath, perfect for guests, and a well-equipped laundry room, with access to the deck. Upstairs, the primary suite feels like a personal retreat. Hardwood floors, ceiling fan and primary bath with a dual vanity, abundant storage, and a generous shower, set the stage for relaxation. The suite also includes room for a sitting area and a large walk-in closet with shelving. Three additional bedrooms, each with hardwood floors and ceiling fans, share a beautifully updated hall bath with double sinks and elegant floor-to-ceiling tile in the shower. The lower-level surprises with a carpeted recreation room, complete with a wet bar and a second fireplace for cozy evenings. French doors lead to the side yard, while a powder room and spacious utility room provide practicality. Set on a lush, half-acre wooded lot, the outdoor space offers both privacy and enjoyment of your natural surroundings. The screened-in porch and wood deck are perfect for al fresco dining or simply soaking in the quiet atmosphere. A whole-house generator ensures peace of mind, and the extra-long driveway offers ample parking for family and guests alike. This home is not just an escape from suburbia—it's a place where every detail feels intentional, offering both comfort and a touch of the unexpected.
Last Agent to Sell the Property
Long & Foster Real Estate, Inc. License #0225070866 Listed on: 09/19/2024

Home Details
Home Type
- Single Family
Est. Annual Taxes
- $10,019
Year Built
- Built in 1979
Lot Details
- 0.51 Acre Lot
- Back Yard Fenced
- Private Lot
- Backs to Trees or Woods
- Property is in very good condition
- Property is zoned 111
HOA Fees
- $19 Monthly HOA Fees
Parking
- 2 Car Direct Access Garage
- 8 Driveway Spaces
- Front Facing Garage
Home Design
- Colonial Architecture
- Brick Exterior Construction
- Slab Foundation
- Architectural Shingle Roof
Interior Spaces
- Property has 3 Levels
- Traditional Floor Plan
- Wet Bar
- Bar
- Chair Railings
- Crown Molding
- Ceiling Fan
- Recessed Lighting
- 2 Fireplaces
- Gas Fireplace
- Family Room Off Kitchen
- Living Room
- Formal Dining Room
- Den
- Recreation Room
- Utility Room
- Views of Woods
Kitchen
- Eat-In Gourmet Kitchen
- Breakfast Area or Nook
- Gas Oven or Range
- Built-In Microwave
- Freezer
- Dishwasher
- Stainless Steel Appliances
- Upgraded Countertops
- Disposal
Flooring
- Wood
- Carpet
- Concrete
- Luxury Vinyl Tile
Bedrooms and Bathrooms
- 4 Bedrooms
- En-Suite Primary Bedroom
- En-Suite Bathroom
- Walk-In Closet
- Bathtub with Shower
- Walk-in Shower
Laundry
- Laundry Room
- Laundry on main level
- Dryer
- Washer
Basement
- Heated Basement
- Walk-Out Basement
- Basement Fills Entire Space Under The House
- Interior and Side Basement Entry
Outdoor Features
- Deck
- Screened Patio
- Porch
Schools
- Crossfield Elementary School
- Carson Middle School
- Oakton High School
Utilities
- Forced Air Heating and Cooling System
- Natural Gas Water Heater
- Septic Tank
Listing and Financial Details
- Tax Lot 3
- Assessor Parcel Number 0361 17 0003
Community Details
Overview
- Association fees include common area maintenance, management
- Fox Hunt Estates Association
- Fox Hunt Estates Subdivision
Amenities
- Common Area
Ownership History
Purchase Details
Home Financials for this Owner
Home Financials are based on the most recent Mortgage that was taken out on this home.Purchase Details
Home Financials for this Owner
Home Financials are based on the most recent Mortgage that was taken out on this home.Purchase Details
Home Financials for this Owner
Home Financials are based on the most recent Mortgage that was taken out on this home.Purchase Details
Home Financials for this Owner
Home Financials are based on the most recent Mortgage that was taken out on this home.Purchase Details
Home Financials for this Owner
Home Financials are based on the most recent Mortgage that was taken out on this home.Similar Homes in Herndon, VA
Home Values in the Area
Average Home Value in this Area
Purchase History
| Date | Type | Sale Price | Title Company |
|---|---|---|---|
| Gift Deed | -- | None Listed On Document | |
| Deed | $995,000 | Title Resources Guaranty | |
| Deed | $995,000 | Title Resources Guaranty | |
| Warranty Deed | $665,000 | -- | |
| Deed | $430,000 | -- | |
| Deed | $336,000 | -- |
Mortgage History
| Date | Status | Loan Amount | Loan Type |
|---|---|---|---|
| Previous Owner | $945,250 | New Conventional | |
| Previous Owner | $100,000 | Credit Line Revolving | |
| Previous Owner | $554,000 | New Conventional | |
| Previous Owner | $75,000 | Credit Line Revolving | |
| Previous Owner | $532,000 | New Conventional | |
| Previous Owner | $344,000 | No Value Available | |
| Previous Owner | $214,600 | New Conventional |
Property History
| Date | Event | Price | Change | Sq Ft Price |
|---|---|---|---|---|
| 11/27/2024 11/27/24 | Sold | $995,000 | 0.0% | $344 / Sq Ft |
| 10/26/2024 10/26/24 | Pending | -- | -- | -- |
| 10/12/2024 10/12/24 | For Sale | $995,000 | 0.0% | $344 / Sq Ft |
| 10/10/2024 10/10/24 | Off Market | $995,000 | -- | -- |
| 09/19/2024 09/19/24 | For Sale | $995,000 | -- | $344 / Sq Ft |
Tax History Compared to Growth
Tax History
| Year | Tax Paid | Tax Assessment Tax Assessment Total Assessment is a certain percentage of the fair market value that is determined by local assessors to be the total taxable value of land and additions on the property. | Land | Improvement |
|---|---|---|---|---|
| 2024 | $10,019 | $864,860 | $406,000 | $458,860 |
| 2023 | $9,760 | $864,860 | $406,000 | $458,860 |
| 2022 | $9,323 | $815,260 | $406,000 | $409,260 |
| 2021 | $8,778 | $748,050 | $376,000 | $372,050 |
| 2020 | $8,367 | $706,990 | $356,000 | $350,990 |
| 2019 | $8,308 | $701,990 | $351,000 | $350,990 |
| 2018 | $8,190 | $691,990 | $341,000 | $350,990 |
| 2017 | $8,487 | $730,990 | $341,000 | $389,990 |
| 2016 | $8,469 | $730,990 | $341,000 | $389,990 |
| 2015 | $7,879 | $705,990 | $331,000 | $374,990 |
| 2014 | $7,861 | $705,990 | $331,000 | $374,990 |
Agents Affiliated with this Home
-
Cristina Dougherty

Seller's Agent in 2024
Cristina Dougherty
Long & Foster
(703) 969-0471
2 in this area
138 Total Sales
-
Seti Tabatabai

Buyer's Agent in 2024
Seti Tabatabai
Long & Foster
(703) 470-5535
1 in this area
97 Total Sales
Map
Source: Bright MLS
MLS Number: VAFX2202106
APN: 0361-17-0003
- 12205 Thoroughbred Rd
- 2952 Fort Lee St
- 2620 Black Fir Ct
- 12334 Folkstone Dr
- 2929 Leefield Dr
- 2654 Petersborough St
- 11904 Paradise Ln
- 12134 Stirrup Rd
- 12527 Chasbarb Terrace
- 12524 Summer Place
- 12305 Westwood Hills Dr
- 3142 Searsmont Place
- 11581 Stuart Mill Rd
- 12722 Pond Crest Ln
- 11571 Stuart Mill Rd
- 11522 Running Cedar Rd
- 3189 Pond Mist Way
- 2419 Ansdel Ct
- 11561 Stuart Mill Rd
- 2619 John Milton Dr
