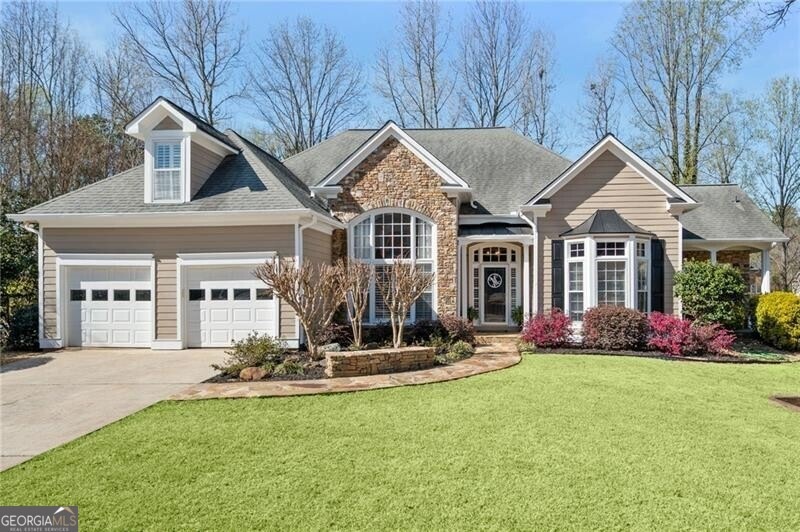
$775,000
- 4 Beds
- 3.5 Baths
- 4,174 Sq Ft
- 380 Wexford Overlook Dr
- Roswell, GA
Welcome to this beautifully landscaped home tucked away on a quiet circular cul-de-sac. A rare opportunity offering flexible living spaces, outdoor charm, and a fully finished basement. Step inside through stunning custom-stained mahogany front doors with beveled glass into a grand entry foyer. A double-sided fireplace anchors two spacious living areas, perfect for entertaining or setting up a
Jamie Keeling HOME Real Estate, LLC
