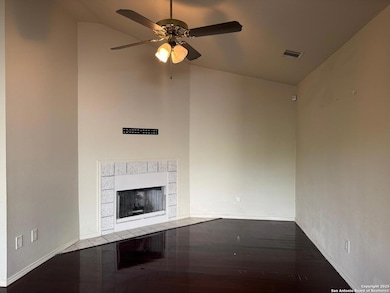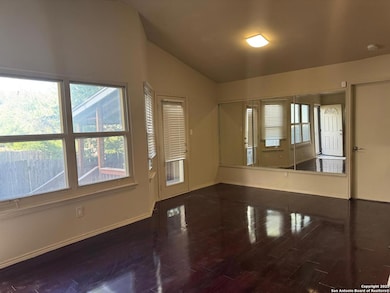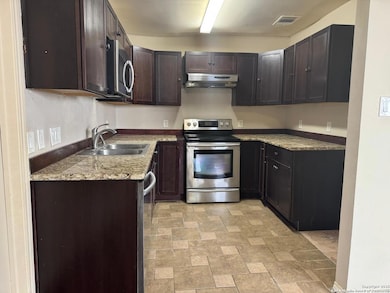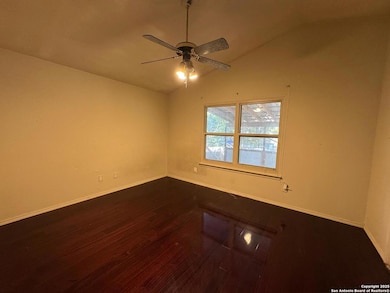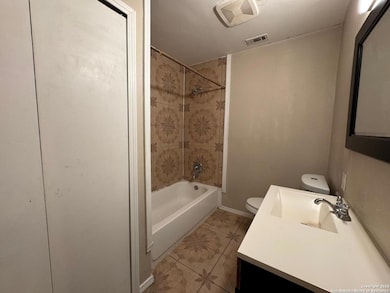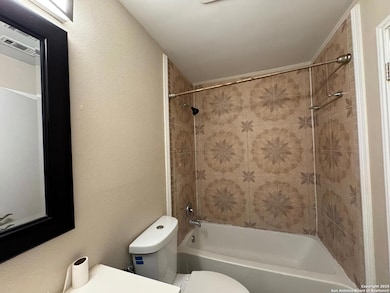12205 Stoney Crossing Unit 12205 San Antonio, TX 78247
Thousand Oaks NeighborhoodHighlights
- Wood Flooring
- Central Heating and Cooling System
- Ceiling Fan
- Wetmore Elementary School Rated A-
- Combination Dining and Living Room
- 1-Story Property
About This Home
Welcome to 12205 Stoney Xing! This charming 2-bedroom, 2-bath townhome is in the highly sought-after Stoneridge community! This beautifully kept home offers a bright and open layout featuring a cozy fireplace, spacious living area, and plenty of natural light throughout. The kitchen seamlessly connects to the dining space, making it perfect for everyday living or entertaining guests. The primary suite provides a relaxing retreat with a private bath and ample closet space, while the secondary bedroom offers flexibility for guests, a home office, or hobby room. Step outside to enjoy a covered back patio and low-maintenance yard-perfect for relaxing evenings or weekend gatherings. Residents enjoy access to community amenities including a pool, clubhouse, and playground just one block away. Conveniently located near San Antonio International Airport, major shopping centers, and popular restaurants, this home combines comfort, convenience, and value in one great location. Don't miss your chance to own this move-in ready townhome in the heart of North San Antonio!
Listing Agent
Kimberly Rendon
Inspired Brokerage, LLC Listed on: 11/11/2025
Home Details
Home Type
- Single Family
Est. Annual Taxes
- $4,399
Year Built
- Built in 1986
Parking
- 1 Car Garage
Interior Spaces
- 932 Sq Ft Home
- 1-Story Property
- Ceiling Fan
- Window Treatments
- Living Room with Fireplace
- Combination Dining and Living Room
- Stove
- Washer Hookup
Flooring
- Wood
- Ceramic Tile
Bedrooms and Bathrooms
- 2 Bedrooms
- 2 Full Bathrooms
Schools
- Wetmore Elementary School
- Driscoll Middle School
- Macarthur High School
Utilities
- Central Heating and Cooling System
Community Details
- Stoneridge Subdivision
Listing and Financial Details
- Assessor Parcel Number 175511002205
Map
Source: San Antonio Board of REALTORS®
MLS Number: 1922184
APN: 17551-100-2205
- 12215 Stoney Crossing
- 3406 Ridge Ranch
- 12123 Stoney Crown
- 12043 Stoney Crossing
- 12047 Stoney Bridge
- 12018 Stoney Dr
- 12210 Towering Elm
- 12218 Stoney Cove
- 3501 Ridge Knoll St
- 13331 Rowe Dr
- 13562 Mason Crest Dr
- 12206 Stoney Pond
- 13526 Mason Crest Dr
- 3043 Solitaire Hill
- 3600 Stoney Meadow St
- 13851 Griffin Ridge Dr
- 13567 Hickory Legend
- 13859 Griffin Ridge Dr
- 3003 Cassowary Hill
- 13323 Magnolia Brook
- 12219 Stoney Crossing
- 3415 Ridge Smoke
- 12219 Victory Palm
- 12202 Stoney Cove
- 3211 Stoney Grove
- 3350 Stoney Square
- 13423 Alder Creek Dr
- 3622 Stoney Meadow St
- 12200 Ridge Crown St
- 12231 Maverick Bluff St
- 3853 Maverick Creek Rd
- 3619 Sage Ridge Dr
- 2870 Burning Rock St
- 3510 Mistic Grove
- 3423 Oldoak Park Dr
- 2907 Wakeman St
- 3223 Tree Grove Dr
- 2811 Old Field Dr
- 3110 Thousand Oaks Dr
- 3218 Morning Trail

