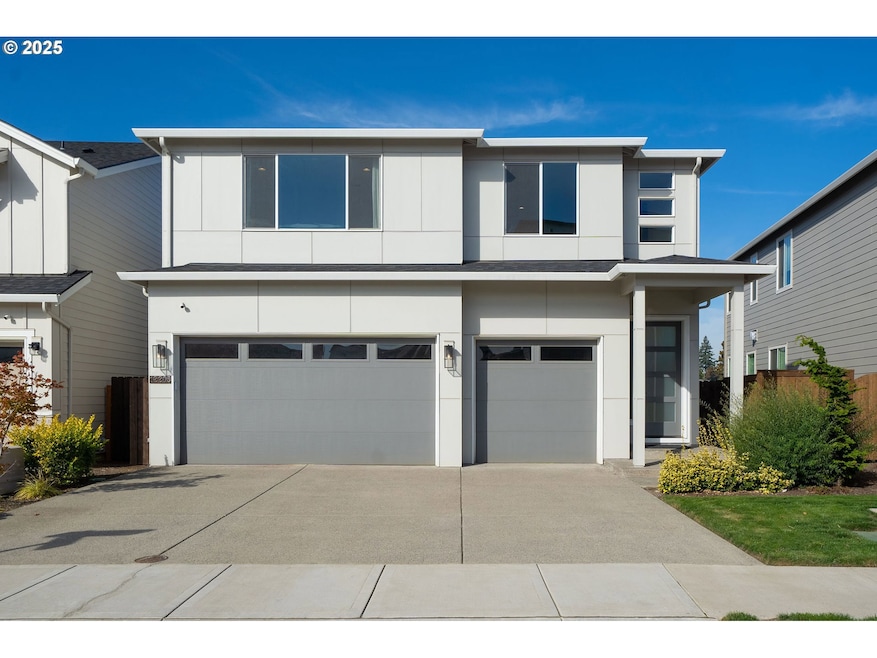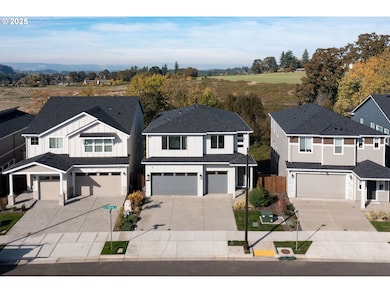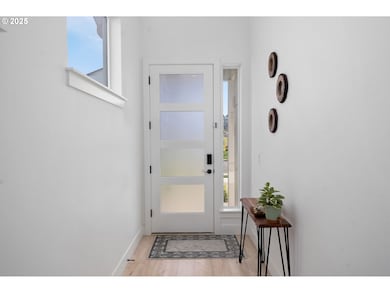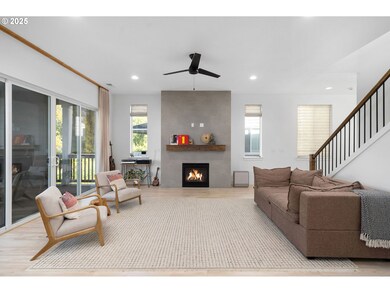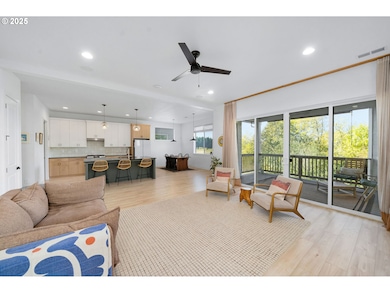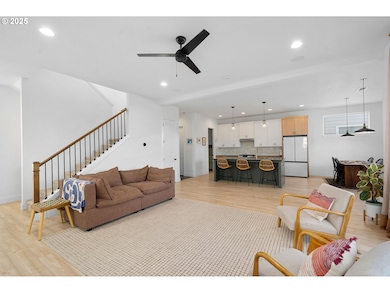12205 SW Silvertip St Beaverton, OR 97007
Estimated payment $7,123/month
Highlights
- Home Theater
- View of Trees or Woods
- Outdoor Fireplace
- Highland Park Middle School Rated A-
- Craftsman Architecture
- Loft
About This Home
Why wait up to a year for new construction when your dream home is ready today? Special financing incentives with our preferred lender include a 2/1 lender-paid rate buydown for lower payments in the first two years, plus all closing costs and prepaid items covered, with buyers able to purchase with as little as 10% down. Built in 2023 by Pacific Lifestyle Homes, one of the Northwest’s premier builders known for exceptional craftsmanship and design, this stunning “Chelan” floorplan offers 3,858 sq ft across three levels of refined living. The open-concept main floor features 10-foot ceilings, beautiful laminate wood flooring, a gourmet kitchen with an oversized quartz island, custom pantry, and seamless flow into the bright great room. Dual sliding glass doors open to a covered deck with a gas fireplace and peaceful views of the greenspace beyond, creating a private retreat to enjoy west-facing sunsets. The daylight basement includes a large open family room, bedroom, and a media room, with a full bath conveniently located between them and direct access to the covered patio and landscaped backyard. Upstairs, the luxurious primary suite feels like a retreat with a spa-inspired bath, soaking tub, and large walk-in closet. Designed for modern living, this home includes a central vacuum system, Ecobee thermostat with multi-floor sensors, CAT6 wiring throughout, smart lighting, motion-sensor illumination, and a discreet whole-home security system. Entertainment is effortless with a built-in 7.2 home theater wiring system in the lower-level media room, recessed 2.0 ceiling speakers in the main living area, and concealed in-wall wiring for a clean, professional finish. With an insulated three-car garage, extended deck, and elegant three-tone kitchen design, this like-new Scholls Heights home showcases thoughtful craftsmanship and quality throughout, and includes the builder’s structural warranty for added peace of mind.
Listing Agent
Real Broker Brokerage Email: stephen@findandfinance.com License #201211048 Listed on: 10/17/2025
Home Details
Home Type
- Single Family
Est. Annual Taxes
- $10,226
Year Built
- Built in 2023
Lot Details
- 4,356 Sq Ft Lot
- Fenced
- Landscaped
- Sloped Lot
- Sprinkler System
- Private Yard
HOA Fees
- $91 Monthly HOA Fees
Parking
- 3 Car Attached Garage
- Garage Door Opener
- Driveway
Property Views
- Woods
- Territorial
Home Design
- Craftsman Architecture
- Composition Roof
- Board and Batten Siding
- Cement Siding
Interior Spaces
- 3,858 Sq Ft Home
- 3-Story Property
- Central Vacuum
- High Ceiling
- Ceiling Fan
- 2 Fireplaces
- Gas Fireplace
- Double Pane Windows
- Vinyl Clad Windows
- Sliding Doors
- Family Room
- Living Room
- Dining Room
- Home Theater
- Loft
- Natural lighting in basement
Kitchen
- Built-In Range
- Range Hood
- Plumbed For Ice Maker
- Dishwasher
- Stainless Steel Appliances
- Quartz Countertops
- Tile Countertops
- Disposal
Flooring
- Wall to Wall Carpet
- Laminate
Bedrooms and Bathrooms
- 4 Bedrooms
- Soaking Tub
Laundry
- Laundry Room
- Washer and Dryer
Outdoor Features
- Covered Deck
- Patio
- Outdoor Fireplace
- Porch
Schools
- Hazeldale Elementary School
- Highland Park Middle School
- Mountainside High School
Utilities
- 95% Forced Air Zoned Heating and Cooling System
- Heating System Uses Gas
- Gas Water Heater
Listing and Financial Details
- Builder Warranty
- Home warranty included in the sale of the property
- Assessor Parcel Number R2224910
Community Details
Overview
- Scholls Valley Heights HOA, Phone Number (503) 332-2047
Amenities
- Common Area
Map
Home Values in the Area
Average Home Value in this Area
Tax History
| Year | Tax Paid | Tax Assessment Tax Assessment Total Assessment is a certain percentage of the fair market value that is determined by local assessors to be the total taxable value of land and additions on the property. | Land | Improvement |
|---|---|---|---|---|
| 2025 | $10,226 | $484,680 | -- | -- |
| 2024 | $2,662 | $636,480 | -- | -- |
| 2023 | $2,662 | $0 | $0 | $0 |
| 2022 | -- | -- | -- | -- |
Property History
| Date | Event | Price | List to Sale | Price per Sq Ft | Prior Sale |
|---|---|---|---|---|---|
| 10/17/2025 10/17/25 | For Sale | $1,175,000 | +15.4% | $305 / Sq Ft | |
| 08/10/2023 08/10/23 | Sold | $1,017,996 | +7.5% | $278 / Sq Ft | View Prior Sale |
| 10/20/2022 10/20/22 | Pending | -- | -- | -- | |
| 08/12/2022 08/12/22 | For Sale | $947,000 | -- | $258 / Sq Ft |
Purchase History
| Date | Type | Sale Price | Title Company |
|---|---|---|---|
| Bargain Sale Deed | $1,017,996 | First American Title |
Mortgage History
| Date | Status | Loan Amount | Loan Type |
|---|---|---|---|
| Open | $814,000 | New Conventional |
Source: Regional Multiple Listing Service (RMLS)
MLS Number: 187020442
APN: R2224910
- 12320 SW Silvertip St
- 12305 SW Silvertip St
- 18660 SW Solitude St
- 18650 SW Solitude St
- 18640 SW Solitude St
- 18630 SW Solitude St
- 18620 SW Solitude St
- 12245 SW Trask St
- 12200 SW Trask St
- 12160 SW Trask St
- 12150 SW Trask St
- 12140 SW Trask St
- 12375 SW Silvertip St
- 12120 SW Trask St
- 12100 SW Trask St
- The Alder Plan at Scholls Heights
- The Alder 2-car Plan at Scholls Heights
- The Eldridge Plan at Scholls Heights
- The Wallace Plan at Scholls Heights
- The Jackson DB Plan at Scholls Heights
- 12920 SW Zigzag Ln
- 17895 SW Higgins St
- 12635 SW 172nd Terrace
- 17182 SW Appledale Rd Unit 405
- 13582 SW Beach Plum Terrace
- 13911 SW 172nd Ave
- 14182 SW Gold Coast Terrace
- 16075 SW Loon Dr
- 14134 SW 165th Ave
- 12150 SW Sheldrake Way
- 15480 SW Bunting St
- 15458 SW Mallard Dr Unit 101
- 11601 SW Teal Blvd
- 12230 SW Horizon Blvd
- 17083 SW Arbutus Dr
- 14900 SW Scholls Ferry Rd
- 17542 SW Sunview Ln
- 14790 SW Scholls Ferry Rd
- 14595 SW Osprey Dr
- 10415 SW Murray Blvd
