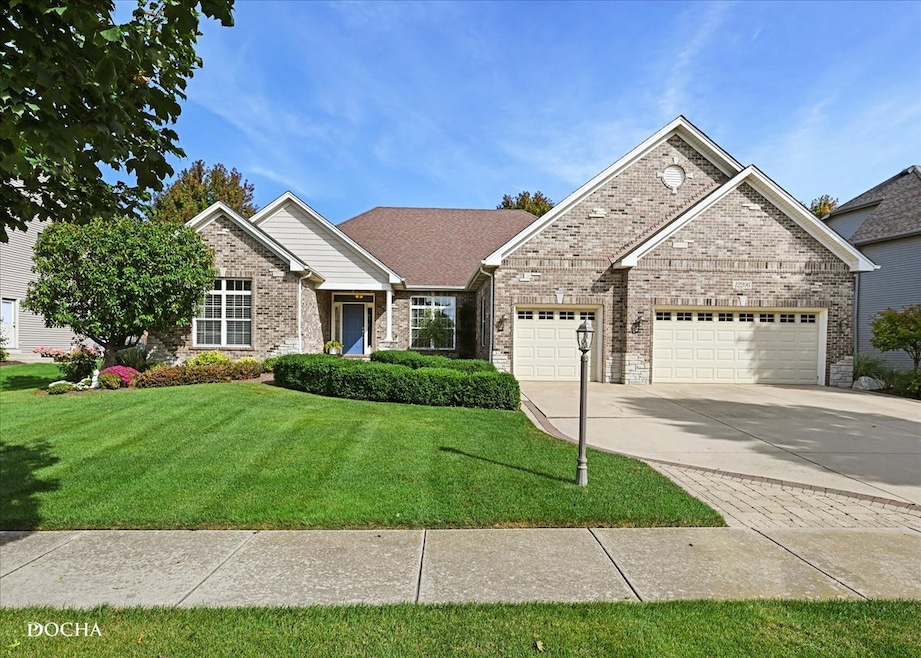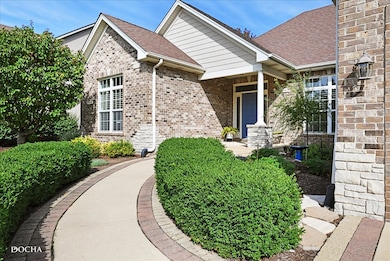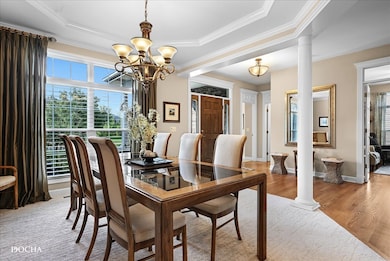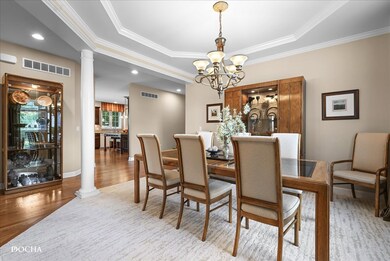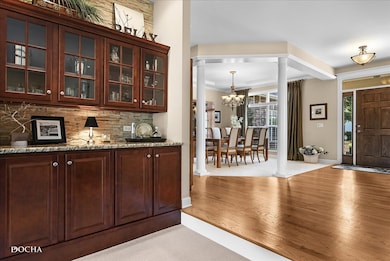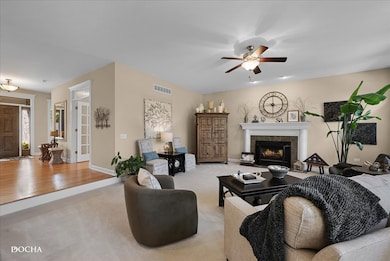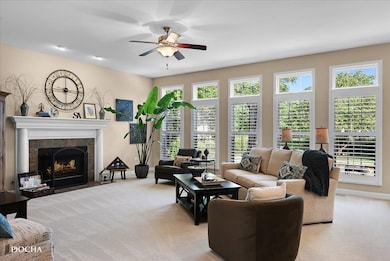12206 Red Clover Ln Plainfield, IL 60585
North Plainfield NeighborhoodEstimated payment $4,658/month
Highlights
- Landscaped Professionally
- Ranch Style House
- Whirlpool Bathtub
- Freedom Elementary School Rated A-
- Wood Flooring
- Full Attic
About This Home
Have you been looking for a beautiful ranch home in North Plainfield? Look no further! This beautifully upgraded 4 bedroom, 3 bath ranch located in the highly sought-after White Ash Farm subdivision is ready for you! This open and inviting floor plan features hardwood floors, transom windows, plantation shutters in the family room, and tray ceilings in the dining room. The gourmet kitchen offers a large granite island, butler's pantry, walk-in pantry, dry bar, and plenty of cabinet space-ideal for both everyday living and entertaining. The spacious primary suite includes a luxury bath with double vanities, a huge walk-in closet, separate soaking tub, and step-in tile shower. The full finished basement provides exceptional additional living space with an entertainment room, exercise room, and abundant storage. Outdoors, enjoy the professionally landscaped backyard with a brick paver patio, sitting walls, and direct access to walking trails. This home combines elegance, function, and location-ready to impress the most discerning buyers. You can see how well cared for and planned out this home is. Conveniently located close to the hospital/ER, doctors' offices, shopping, schools and the adorable downtown Plainfield area. Too many details to list, you must come see it yourself!
Listing Agent
Keller Williams Infinity Brokerage Phone: (815) 483-1470 License #475139632 Listed on: 09/25/2025

Home Details
Home Type
- Single Family
Est. Annual Taxes
- $12,659
Year Built
- Built in 2007
Lot Details
- 0.29 Acre Lot
- Lot Dimensions are 144x80
- Landscaped Professionally
- Paved or Partially Paved Lot
HOA Fees
- $46 Monthly HOA Fees
Parking
- 3 Car Garage
- Driveway
- Parking Included in Price
Home Design
- Ranch Style House
- Brick Exterior Construction
- Asphalt Roof
- Stone Siding
- Concrete Perimeter Foundation
Interior Spaces
- 2,716 Sq Ft Home
- Built-In Features
- Ceiling Fan
- Fireplace With Gas Starter
- Plantation Shutters
- Blinds
- Sliding Doors
- Six Panel Doors
- Family Room with Fireplace
- Family Room Downstairs
- Living Room
- Breakfast Room
- Formal Dining Room
- Storage Room
- Home Gym
- Full Attic
- Carbon Monoxide Detectors
Kitchen
- Walk-In Pantry
- Double Oven
- Cooktop
- Microwave
- Dishwasher
- Disposal
Flooring
- Wood
- Carpet
Bedrooms and Bathrooms
- 4 Bedrooms
- 4 Potential Bedrooms
- Walk-In Closet
- Bathroom on Main Level
- 3 Full Bathrooms
- Dual Sinks
- Whirlpool Bathtub
- Shower Body Spray
- Separate Shower
Laundry
- Laundry Room
- Dryer
- Washer
- Sink Near Laundry
Basement
- Basement Fills Entire Space Under The House
- Sump Pump
- Finished Basement Bathroom
Outdoor Features
- Patio
Schools
- Freedom Elementary School
- Heritage Grove Middle School
- Plainfield North High School
Utilities
- Forced Air Heating and Cooling System
- Heating System Uses Natural Gas
- Gas Water Heater
Community Details
- Association fees include insurance
- Manager Association, Phone Number (815) 744-6822
- White Ash Farm Subdivision, Jacquelyn Kaye Ranch Floorplan
- Property managed by AMG Management Group
Listing and Financial Details
- Senior Tax Exemptions
- Homeowner Tax Exemptions
- Other Tax Exemptions
Map
Home Values in the Area
Average Home Value in this Area
Tax History
| Year | Tax Paid | Tax Assessment Tax Assessment Total Assessment is a certain percentage of the fair market value that is determined by local assessors to be the total taxable value of land and additions on the property. | Land | Improvement |
|---|---|---|---|---|
| 2024 | $12,659 | $192,440 | $30,492 | $161,948 |
| 2023 | $12,659 | $179,687 | $26,936 | $152,751 |
| 2022 | $11,762 | $146,379 | $25,481 | $120,898 |
| 2021 | $10,229 | $139,409 | $24,268 | $115,141 |
| 2020 | $10,213 | $137,200 | $23,883 | $113,317 |
| 2019 | $10,042 | $143,610 | $23,210 | $120,400 |
| 2018 | $9,745 | $138,749 | $22,699 | $116,050 |
| 2017 | $9,967 | $127,456 | $36,829 | $90,627 |
| 2016 | $10,201 | $124,712 | $36,036 | $88,676 |
| 2015 | $10,294 | $123,522 | $34,650 | $88,872 |
| 2014 | $10,294 | $131,936 | $40,190 | $91,746 |
| 2013 | $10,294 | $131,936 | $40,190 | $91,746 |
Property History
| Date | Event | Price | List to Sale | Price per Sq Ft |
|---|---|---|---|---|
| 09/27/2025 09/27/25 | Pending | -- | -- | -- |
| 09/25/2025 09/25/25 | For Sale | $675,000 | -- | $249 / Sq Ft |
Purchase History
| Date | Type | Sale Price | Title Company |
|---|---|---|---|
| Interfamily Deed Transfer | -- | Prism Title | |
| Interfamily Deed Transfer | -- | None Available | |
| Interfamily Deed Transfer | -- | None Available | |
| Interfamily Deed Transfer | -- | First American Title-Lfc | |
| Deed | $495,000 | None Available | |
| Special Warranty Deed | $145,000 | Chicago Title Insurance Co |
Mortgage History
| Date | Status | Loan Amount | Loan Type |
|---|---|---|---|
| Open | $148,000 | New Conventional | |
| Closed | $150,000 | New Conventional | |
| Closed | $150,000 | Purchase Money Mortgage | |
| Previous Owner | $8,000,000 | Construction |
Source: Midwest Real Estate Data (MRED)
MLS Number: 12476086
APN: 07-01-29-210-008
- 25022 Steeple Chase Dr
- 25040 W Prairie Grove Dr
- 11900 Winterberry Ln
- 12445 S 248th St
- 70AC W 119th St
- 24806 Gates Ct Unit 215A
- 25125 Rockwell Ln
- 12906 S Sydney Cir
- 24528 W Alexis Ln
- 25401 W 119th St
- 0 W 119th St
- 25205 Pastoral Dr
- 12805 Tipperary Ln
- 11640 Century Cir
- 12824 Summer House Dr Unit 1
- 12820 Tipperary Ln
- 24634 W Alexis Ln
- 24638 W Alexis Ln
- 11616 Century Cir
- 24708 W Owen Ct
