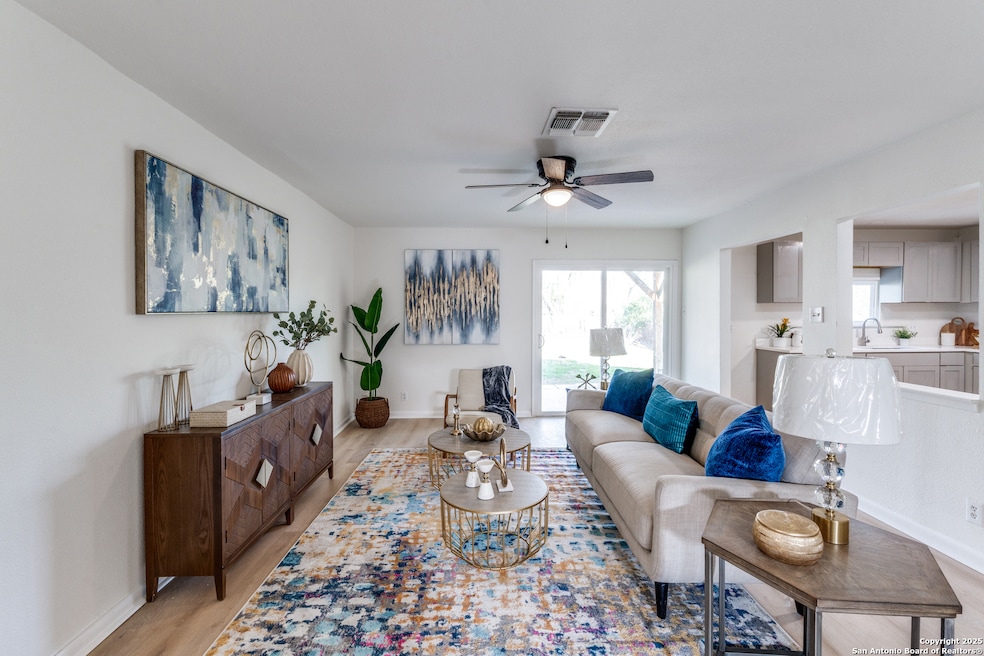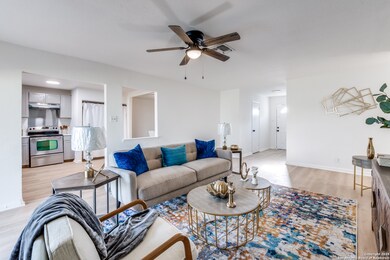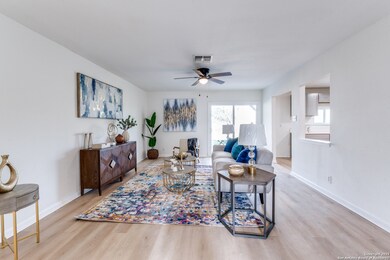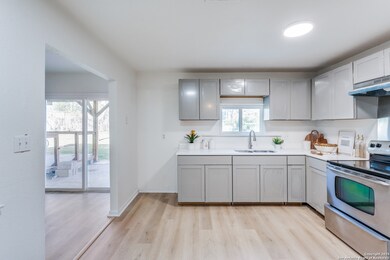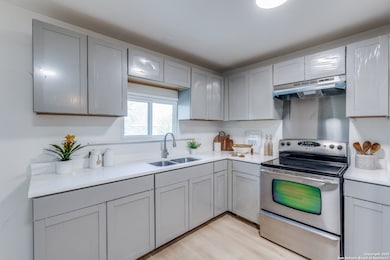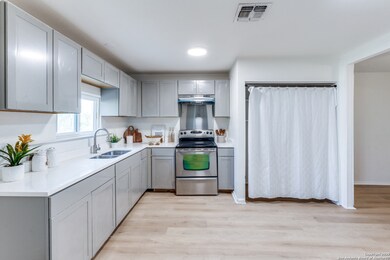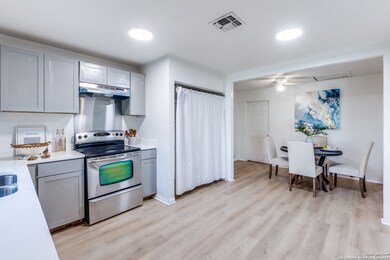12209 Lucky Oaks St Live Oak, TX 78233
Highlights
- 0.38 Acre Lot
- Central Heating and Cooling System
- 1-Story Property
- Eat-In Kitchen
- Ceiling Fan
About This Home
MOVE-IN READY! Beautifully renovated one-story home featuring 3 bedrooms and 2 bathrooms, situated on a spacious 0.38-acre lot in a quiet cul-de-sac. This home has been fully updated with modern finishes, fresh paint, and an inviting open layout. The oversized backyard offers endless possibilities for outdoor living and entertaining. Prime Location: Minutes from The Forum, HEB, Sam's Club, major retail shopping, and quick access to I-35 and Loop 1604. Convenient commute to Randolph Air Force Base and Methodist Hospital Northeast. Schedule your showing today!!!
Listing Agent
Anika Schweiger
Connect Realty.com Listed on: 11/19/2025
Home Details
Home Type
- Single Family
Est. Annual Taxes
- $5,730
Year Built
- Built in 1975
Lot Details
- 0.38 Acre Lot
- Lot Dimensions: 0.37
Parking
- 1 Car Garage
Home Design
- Slab Foundation
- Composition Roof
Interior Spaces
- 1,560 Sq Ft Home
- 1-Story Property
- Ceiling Fan
Kitchen
- Eat-In Kitchen
- Stove
Bedrooms and Bathrooms
- 3 Bedrooms
- 2 Full Bathrooms
Laundry
- Laundry in Kitchen
- Washer Hookup
Schools
- Franz Elementary School
- Kitty Hawk Middle School
- Veterans High School
Utilities
- Central Heating and Cooling System
Community Details
- Live Oak Village Subdivision
Listing and Financial Details
- Assessor Parcel Number 050483160250
Map
Source: San Antonio Board of REALTORS®
MLS Number: 1923820
APN: 05048-316-0250
- 7203 Faros Ct
- 7721 Avery Rd
- 7502 Wishing Oaks St
- 7506 Wishing Oaks St
- 12005 Smoking Oaks St
- 12601 Northledge Dr
- 12314 Northledge Dr
- 7501 Leafy Hollow
- 12512 Vista Rim
- Sabrina Plan at Vista Ridge
- 11945 Vista Harbor
- 12130 Vista Rim
- 11909 Vista Cruise
- 11906 Vista Harbor
- 11930 Vista Harbor
- 11934 Vista Harbor
- 12214 Vista Flats
- 11926 Vista Harbor
- 7630 Sage Oak St
- 12605 Moss Hollow Ct
- 12123 Stevens Ct
- 7212 Rimwood St
- 12421 Trailing Oaks St
- 12018 Retama Hollow
- 7128 Rimwood St
- 7542 Leafy Hollow
- 7118 Rimwood St
- 7026 Vista Loop
- 12538 Lone Shadow Trail
- 12313 Trailing Oaks St
- 13003 Toepperwein Rd
- 7810 Forest Briar
- 334 Shin Oak Dr
- 7501 Forest Echo
- 218 Shin Oak Dr
- 11231 Forest Pass Ct
- 12106 Sailing Away St
- 8015 Forest Ash
- 8009 Forest Ash
- 6734 Loma Vino
