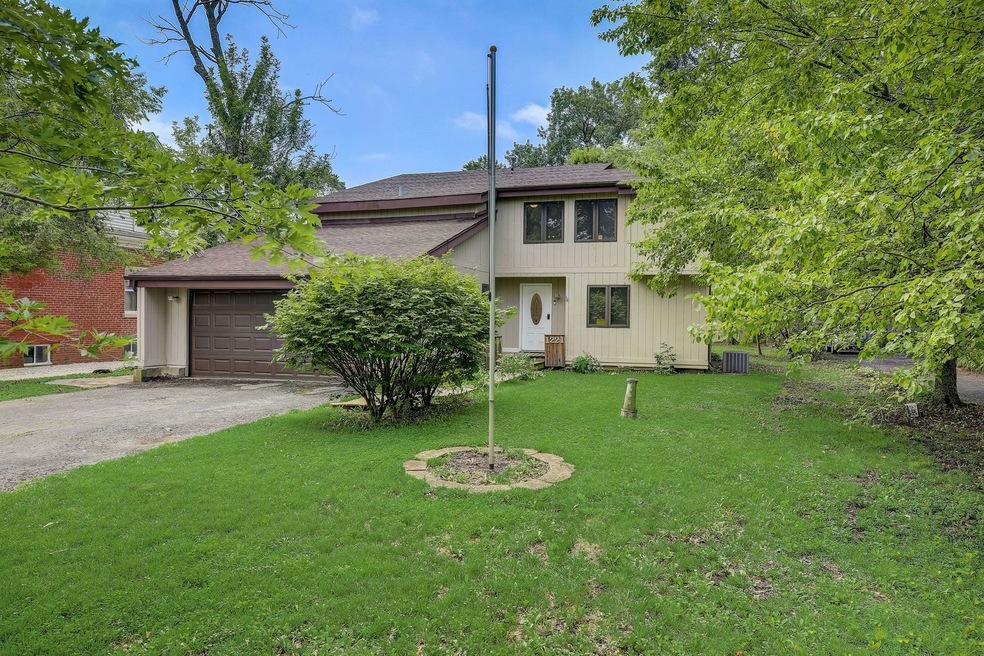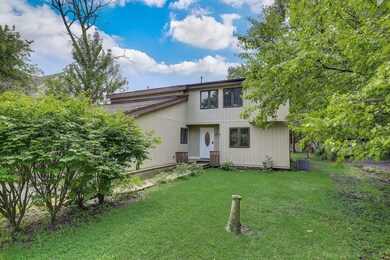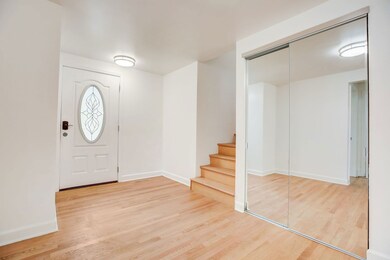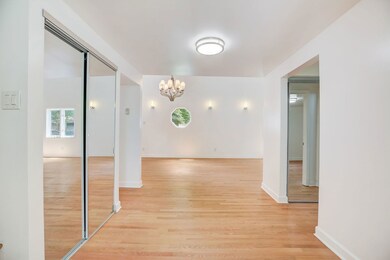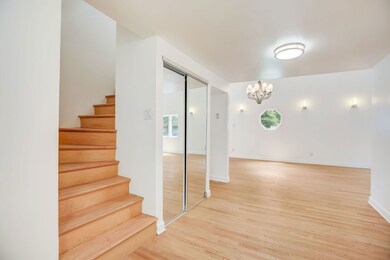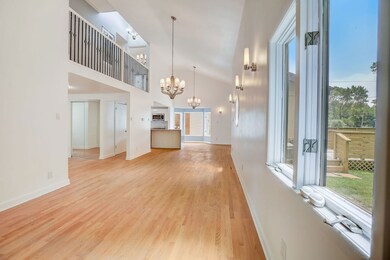
1221 172nd St East Hazel Crest, IL 60429
Highlights
- Pool House
- Property is near a park
- Wood Flooring
- Deck
- Vaulted Ceiling
- Main Floor Bedroom
About This Home
As of September 2023All New Rehab awaits your buyer! Don't walk, run to this modern updated home on .42 acre lot! Includes a COACH HOUSE that has Heat and A/C/! Could be used as a pool house, Man Cave, Office, Art Studio, etc. Tons of natural light fills this home! 4 Bedrooms and 3 full bathrooms in the main home has enough room for everyone. Primary bedroom has En Suite full bath. Gleaming flooring, new kitchen and bathrooms!! You will be impressed with the construction and design details when you tour. Wonderful Deck off Kitchen for perfect outdoor BBQ and entertaining! Above ground pool needs a liner and is transferred AS IS. Check back on the official launch date to see all the details on this fantastic new listing!
Last Agent to Sell the Property
Stephanie Miller
Redfin Corporation License #475120371 Listed on: 07/07/2023

Home Details
Home Type
- Single Family
Est. Annual Taxes
- $6,261
Year Built
- Built in 1987 | Remodeled in 2023
Parking
- 2.5 Car Attached Garage
- Parking Included in Price
Home Design
- Cedar
Interior Spaces
- 1,530 Sq Ft Home
- 1.5-Story Property
- Vaulted Ceiling
- Ceiling Fan
- Skylights
- Entrance Foyer
- Family Room
- Living Room
- Combination Kitchen and Dining Room
- Wood Flooring
- Crawl Space
- Pull Down Stairs to Attic
Kitchen
- Range
- Microwave
- Stainless Steel Appliances
Bedrooms and Bathrooms
- 4 Bedrooms
- 4 Potential Bedrooms
- Main Floor Bedroom
- Bathroom on Main Level
- 3 Full Bathrooms
- Soaking Tub
- Shower Body Spray
- Separate Shower
Laundry
- Laundry Room
- Laundry on main level
- Laundry in Garage
- Dryer
- Washer
Pool
- Pool House
- Above Ground Pool
Outdoor Features
- Deck
- Patio
- Breezeway
- Porch
Schools
- Thornwood High School
Utilities
- Forced Air Heating and Cooling System
- Heating System Uses Natural Gas
- Lake Michigan Water
Additional Features
- Lot Dimensions are 60x297
- Property is near a park
Ownership History
Purchase Details
Home Financials for this Owner
Home Financials are based on the most recent Mortgage that was taken out on this home.Purchase Details
Home Financials for this Owner
Home Financials are based on the most recent Mortgage that was taken out on this home.Similar Homes in the area
Home Values in the Area
Average Home Value in this Area
Purchase History
| Date | Type | Sale Price | Title Company |
|---|---|---|---|
| Warranty Deed | $256,000 | None Listed On Document | |
| Warranty Deed | $115,000 | Attorney |
Mortgage History
| Date | Status | Loan Amount | Loan Type |
|---|---|---|---|
| Previous Owner | $247,350 | New Conventional | |
| Previous Owner | $36,492 | Unknown | |
| Previous Owner | $7,500 | Second Mortgage Made To Cover Down Payment | |
| Previous Owner | $110,015 | FHA | |
| Previous Owner | $48,000 | Stand Alone Second |
Property History
| Date | Event | Price | Change | Sq Ft Price |
|---|---|---|---|---|
| 09/14/2023 09/14/23 | Sold | $255,000 | -8.6% | $167 / Sq Ft |
| 07/23/2023 07/23/23 | Pending | -- | -- | -- |
| 07/21/2023 07/21/23 | For Sale | $279,000 | 0.0% | $182 / Sq Ft |
| 07/14/2023 07/14/23 | Pending | -- | -- | -- |
| 07/07/2023 07/07/23 | For Sale | $279,000 | +142.8% | $182 / Sq Ft |
| 08/19/2016 08/19/16 | Sold | $114,900 | -4.2% | $75 / Sq Ft |
| 06/21/2016 06/21/16 | Pending | -- | -- | -- |
| 05/26/2016 05/26/16 | For Sale | $119,900 | -- | $78 / Sq Ft |
Tax History Compared to Growth
Tax History
| Year | Tax Paid | Tax Assessment Tax Assessment Total Assessment is a certain percentage of the fair market value that is determined by local assessors to be the total taxable value of land and additions on the property. | Land | Improvement |
|---|---|---|---|---|
| 2024 | $7,900 | $15,200 | $4,023 | $11,177 |
| 2023 | $6,379 | $15,200 | $4,023 | $11,177 |
| 2022 | $6,379 | $9,803 | $3,576 | $6,227 |
| 2021 | $6,261 | $9,802 | $3,576 | $6,226 |
| 2020 | $6,006 | $9,802 | $3,576 | $6,226 |
| 2019 | $6,417 | $10,731 | $3,129 | $7,602 |
| 2018 | $6,347 | $10,731 | $3,129 | $7,602 |
| 2017 | $6,378 | $10,731 | $3,129 | $7,602 |
| 2016 | $3,015 | $9,654 | $2,682 | $6,972 |
| 2015 | $2,799 | $9,654 | $2,682 | $6,972 |
| 2014 | $2,795 | $9,654 | $2,682 | $6,972 |
| 2013 | $2,947 | $10,508 | $2,682 | $7,826 |
Agents Affiliated with this Home
-
Stephanie Miller
S
Seller's Agent in 2023
Stephanie Miller
Redfin Corporation
-
Richard Sylvester

Buyer's Agent in 2023
Richard Sylvester
HomeSmart Realty Group
(708) 320-0002
1 in this area
5 Total Sales
-
Gay Weaver

Seller's Agent in 2016
Gay Weaver
RE/MAX 10
(708) 912-2550
70 Total Sales
-
Ursula Shine

Buyer's Agent in 2016
Ursula Shine
Exit Strategy Realty / EMA Management
(708) 655-4751
123 Total Sales
Map
Source: Midwest Real Estate Data (MRED)
MLS Number: 11822386
APN: 29-29-307-020-0000
- 17206 Throop St
- 1409 172nd St
- 1411 172nd St
- 17225 Laflin Ave
- 17231 Laflin Ave
- 1001 172nd St
- 17304 Lathrop Ave
- 17307 Lathrop Ave
- 1514 173rd St
- 914 Garden Ln Unit 914
- 910 Garden Ln Unit 910
- 1710 169th St
- 1311 W 172nd St
- 16929 Wood St
- 1815 171st St
- 17710 Presidents Dr
- 17212 Hawthorne Dr
- 16973 Jodave Ave
- 16939 Jodave Ave
- 1827 170th St
