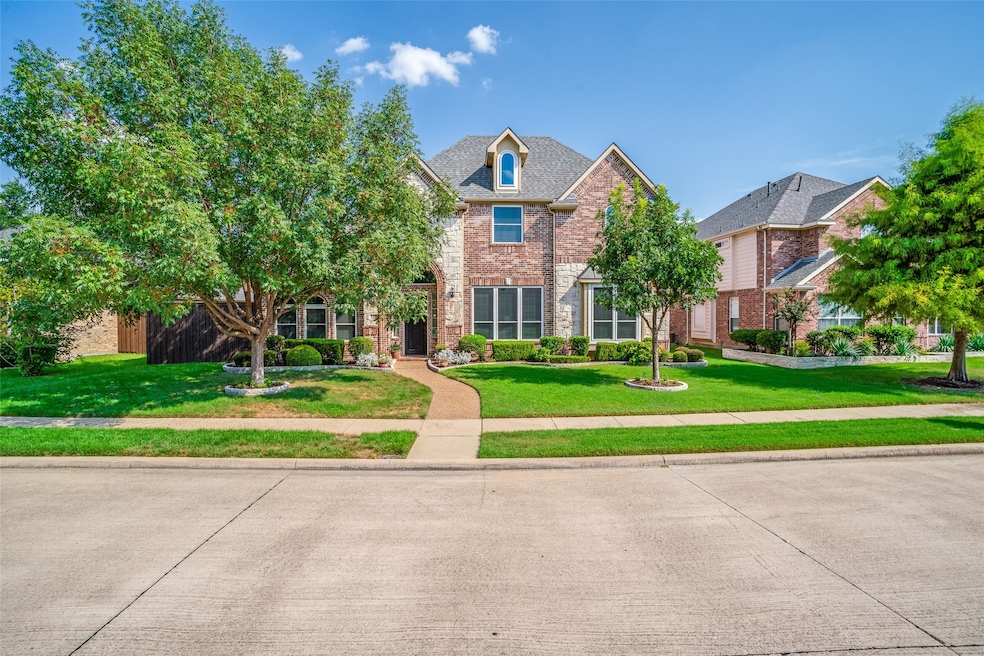
1221 Bridgeway Ln Allen, TX 75013
North Allen NeighborhoodEstimated payment $5,653/month
Highlights
- In Ground Pool
- Wood Flooring
- 3 Car Attached Garage
- Dr. E.T. Boon Elementary School Rated A
- Granite Countertops
- Eat-In Kitchen
About This Home
Updated and pristine home in Waterford Crossing. Allen schools. 4 bedrooms, 3 full and 1 half baths, formal living, large family room, loft game room with dry bar, media room plus first floor study. Features include hardwood floors, granite countertops, kitchen island, stainless steel appliances, great back yard for entertaining with pool and spa located on a cul-de-sac street. Many updates have been done to this property, contact agent for a complete list of home improvements.
Showings for pre-approved buyers only, please.
Listing Agent
McCraw Properties Brokerage Phone: 972-569-8840 License #0437669 Listed on: 08/19/2025
Home Details
Home Type
- Single Family
Est. Annual Taxes
- $11,408
Year Built
- Built in 2001
HOA Fees
- $53 Monthly HOA Fees
Parking
- 3 Car Attached Garage
Home Design
- Brick Exterior Construction
Interior Spaces
- 4,021 Sq Ft Home
- 2-Story Property
- Dry Bar
- Gas Fireplace
- Wood Flooring
Kitchen
- Eat-In Kitchen
- Built-In Gas Range
- Kitchen Island
- Granite Countertops
Bedrooms and Bathrooms
- 4 Bedrooms
- Walk-In Closet
Pool
- In Ground Pool
- Saltwater Pool
Schools
- Boon Elementary School
- Allen High School
Additional Features
- 8,276 Sq Ft Lot
- Central Heating and Cooling System
Community Details
- Association fees include all facilities
- Rti Community Management Association
- Waterford Crossing Ph I Subdivision
Listing and Financial Details
- Legal Lot and Block 23 / E
- Assessor Parcel Number R436700E02301
Map
Home Values in the Area
Average Home Value in this Area
Tax History
| Year | Tax Paid | Tax Assessment Tax Assessment Total Assessment is a certain percentage of the fair market value that is determined by local assessors to be the total taxable value of land and additions on the property. | Land | Improvement |
|---|---|---|---|---|
| 2024 | $6,461 | $643,112 | $190,000 | $560,662 |
| 2023 | $6,461 | $584,647 | $120,000 | $589,915 |
| 2022 | $10,552 | $531,497 | $120,000 | $507,898 |
| 2021 | $10,273 | $483,378 | $100,000 | $383,378 |
| 2020 | $9,681 | $439,254 | $100,000 | $339,254 |
| 2019 | $10,192 | $441,211 | $100,000 | $341,211 |
| 2018 | $10,615 | $451,294 | $100,000 | $351,294 |
| 2017 | $10,285 | $437,260 | $100,000 | $337,260 |
| 2016 | $9,613 | $400,588 | $85,000 | $315,588 |
| 2015 | $8,327 | $369,781 | $80,000 | $289,781 |
Property History
| Date | Event | Price | Change | Sq Ft Price |
|---|---|---|---|---|
| 08/19/2025 08/19/25 | For Sale | $859,900 | -- | $214 / Sq Ft |
Purchase History
| Date | Type | Sale Price | Title Company |
|---|---|---|---|
| Vendors Lien | -- | Fatco | |
| Vendors Lien | -- | -- | |
| Warranty Deed | -- | -- |
Mortgage History
| Date | Status | Loan Amount | Loan Type |
|---|---|---|---|
| Open | $399,920 | New Conventional | |
| Previous Owner | $239,600 | No Value Available | |
| Previous Owner | $250,000 | No Value Available | |
| Previous Owner | $16,000,000 | Construction |
Similar Homes in Allen, TX
Source: North Texas Real Estate Information Systems (NTREIS)
MLS Number: 21036337
APN: R-4367-00E-0230-1
- 1708 Lancaster Gate
- 1314 Kingsley Ct
- 1403 Petersburgh Place
- 1405 Kingsley Dr
- 1120 Surrey Ln
- 1409 Kingsley Dr
- 2007 Lorelle Ct
- 2011 Downing St
- 1301 Marwood Ct
- Johnson Plan at The Farm
- Roberts Plan at The Farm
- 1329 Ballantrae Dr
- 1300 Ballantrae Dr
- 1422 Greenwich Dr
- 1105 Lamplight Way
- 1205 Doris May Dr
- 1424 Greenwich Dr
- 1168 Daybreak Dr
- 1166 Daybreak Dr
- 1164 Daybreak Dr
- 1233 Doris May Dr
- 1215 Doris May Dr
- 1223 Doris May Dr
- 1207 Doris May Dr
- 1287 Blue Trator Ln
- 1435 Kingsley Dr
- 1438 Kingsley Dr
- 1245 Blue Tractor Ln
- 1413 Mcclure Dr
- 1712 Paytyn Dr
- 1095 Arches Park Dr
- 1043 Balmorhea Dr
- 1018 Blanco Dr
- 7201 Henneman Way Unit 345.1411277
- 7201 Henneman Way Unit 458.1411276
- 7201 Henneman Way Unit 247.1411275
- 7201 Henneman Way Unit 470.1411278
- 7201 Henneman Way Unit 212.1411274
- 7201 Henneman Way Unit 326.1410551
- 7201 Henneman Way Unit 158.1411273






