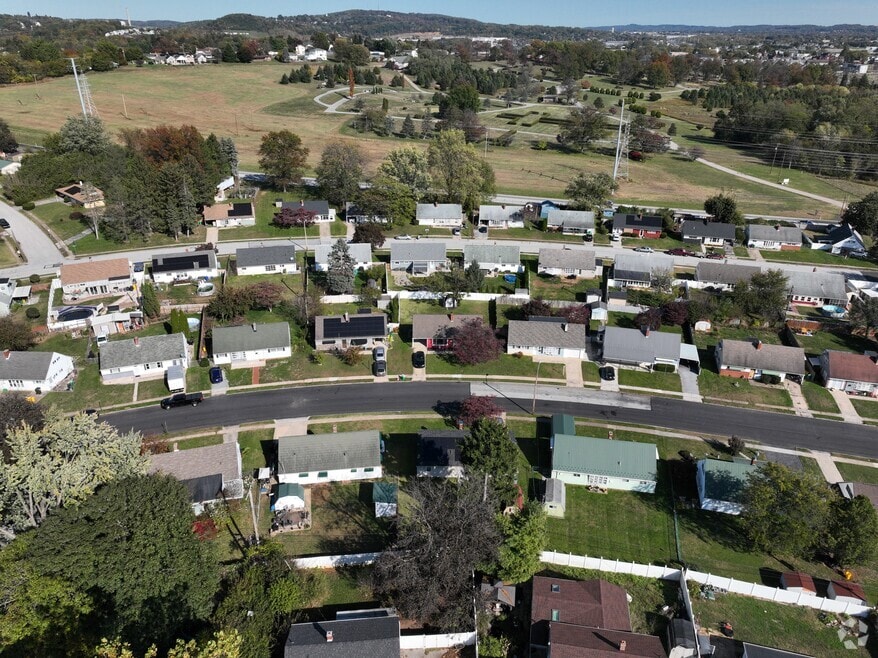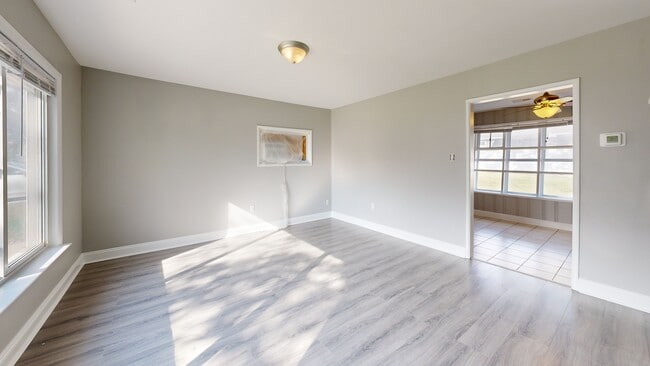
1221 Continental Rd York, PA 17404
Devers NeighborhoodEstimated payment $1,655/month
Highlights
- Hot Property
- Main Floor Bedroom
- No HOA
- Cape Cod Architecture
- 1 Fireplace
- Family Room Off Kitchen
About This Home
Welcome home to 1221 Continental Rd in the quiet Fireside Terrace neighborhood of York. This Cape Cod offers 4 bedrooms, 1 full bath, and over 1,300 square feet of comfortable living with charm throughout. Step inside to a welcoming living room highlighted by a fireplace and a bright bay window, then flow into the combination kitchen and dining area that keeps everyone connected. On the main level you’ll enjoy two bedrooms and the full bath. Upstairs you’ll find two additional bedrooms with plenty of flexibility. Like-new central air, practical finishes, and an easy layout make day-to-day living a breeze.
Outside, a private yard offers room to relax or entertain. Parking is easy with a covered carport and driveway. Commuters will appreciate the quick access to Route 30 and I-83 putting the greater York, Harrisburg, and northern Maryland area within reach. The nearby Route 30 retail corridor features West Manchester Town Center for shopping, dining, and entertainment. Nature-lovers will find enjoyment at John C. Rudy County Park and Nixon Park Nature Center, both offering extensive trails, open space, and nature programs. Showings begin Thursday, 10/23. Schedule your private tour today.
Listing Agent
(717) 719-7054 justinv@spanghometeam.com Cummings & Co. Realtors Listed on: 10/23/2025

Co-Listing Agent
(717) 683-0525 Andrew@SpangHomeTeam.com Cummings & Co. Realtors
Home Details
Home Type
- Single Family
Est. Annual Taxes
- $4,160
Year Built
- Built in 1950
Home Design
- Cape Cod Architecture
- Brick Exterior Construction
- Slab Foundation
- Architectural Shingle Roof
- Aluminum Siding
- Vinyl Siding
Interior Spaces
- 1,306 Sq Ft Home
- Property has 2 Levels
- 1 Fireplace
- Bay Window
- Family Room Off Kitchen
- Combination Kitchen and Dining Room
- Carpet
Kitchen
- Electric Oven or Range
- Built-In Microwave
Bedrooms and Bathrooms
- 1 Full Bathroom
- Bathtub with Shower
Laundry
- Dryer
- Washer
Parking
- 2 Parking Spaces
- 1 Driveway Space
- 1 Attached Carport Space
Schools
- Hannah Penn Middle School
- William Penn High School
Utilities
- Forced Air Heating and Cooling System
- Electric Baseboard Heater
- Electric Water Heater
Additional Features
- Shed
- 6,878 Sq Ft Lot
Community Details
- No Home Owners Association
- Fireside Terrace Subdivision
Listing and Financial Details
- Tax Lot 0007
- Assessor Parcel Number 14-606-04-0007-00-00000
3D Interior and Exterior Tours
Floorplans
Map
Home Values in the Area
Average Home Value in this Area
Tax History
| Year | Tax Paid | Tax Assessment Tax Assessment Total Assessment is a certain percentage of the fair market value that is determined by local assessors to be the total taxable value of land and additions on the property. | Land | Improvement |
|---|---|---|---|---|
| 2025 | $4,136 | $65,470 | $20,750 | $44,720 |
| 2024 | $4,065 | $65,470 | $20,750 | $44,720 |
| 2023 | $4,065 | $65,470 | $20,750 | $44,720 |
| 2022 | $4,041 | $65,470 | $20,750 | $44,720 |
| 2021 | $3,930 | $65,470 | $20,750 | $44,720 |
| 2020 | $3,837 | $65,470 | $20,750 | $44,720 |
| 2019 | $3,830 | $65,470 | $20,750 | $44,720 |
| 2018 | $3,830 | $65,470 | $20,750 | $44,720 |
| 2017 | $3,882 | $65,470 | $20,750 | $44,720 |
| 2016 | -- | $65,470 | $20,750 | $44,720 |
| 2015 | $3,319 | $65,470 | $20,750 | $44,720 |
| 2014 | $3,319 | $65,470 | $20,750 | $44,720 |
Property History
| Date | Event | Price | List to Sale | Price per Sq Ft | Prior Sale |
|---|---|---|---|---|---|
| 10/23/2025 10/23/25 | For Sale | $249,989 | +260.3% | $191 / Sq Ft | |
| 07/24/2015 07/24/15 | Sold | $69,383 | -8.6% | $53 / Sq Ft | View Prior Sale |
| 05/21/2015 05/21/15 | Pending | -- | -- | -- | |
| 01/08/2015 01/08/15 | For Sale | $75,875 | -- | $58 / Sq Ft |
Purchase History
| Date | Type | Sale Price | Title Company |
|---|---|---|---|
| Deed | $56,900 | None Available | |
| Sheriffs Deed | $2,820 | None Available | |
| Deed | $61,900 | -- |
Mortgage History
| Date | Status | Loan Amount | Loan Type |
|---|---|---|---|
| Open | $73,478 | FHA |
About the Listing Agent

Justin Vogl is a licensed Realtor in Pennsylvania and Maryland, born and raised in Southern York County. He brings a grounded and personalized approach to every transaction, helping buyers and sellers navigate with confidence and clarity. As a member of the Spangenberger Home Team, Justin is backed by a dedicated group of agents and staff who support clients at every stage to make each transaction as seamless as possible.
In addition to handling hundreds of residential leases and dozens
Justin's Other Listings
Source: Bright MLS
MLS Number: PAYK2091862
APN: 14-606-04-0007.00-00000
- 1232 Continental Rd
- 1327 Ben Hogan Way
- 1355 Ben Hogan Way
- 1212 Livingston Rd
- 1316 Livingston Rd
- 712 Kelly Dr
- 1516 Devers Rd
- 856 Gunnison Rd
- 1432 Dartmouth Rd
- 1546 Fireside Rd
- 820 Gunnison Rd
- 754 June St
- 1750 Devers Rd Unit 2F
- 619 Colony Dr Unit 32F
- 724 Colony Dr
- 806 Pacific Ave
- 970 Richwill Dr
- 714 May St
- 935 Parkway Blvd
- 1118 N George St
- 711 Hardwick Place Unit 22A
- 754 Colony Dr Unit 28C
- 1241 N George St Unit 3
- 1241 N George St Unit ROOM 1
- 1315 N George St Unit 1st floor
- 1315 N George St
- 1038 Roosevelt Ave
- 424 Madison Ave
- 433 Linden Ave Unit 1
- 424 Linden Ave Unit 1ST FLOOR FRONT
- 200 5th Ave
- 283 Park St Unit C10
- 334 N Beaver St Unit 2ND FLOOR
- 2220 N Susquehanna Trail
- 115 Arch St
- 129 Arch St
- 120 N George St
- 700 Linden Ave
- 7 N Newberry St Unit 7A
- 25 N Beaver St





