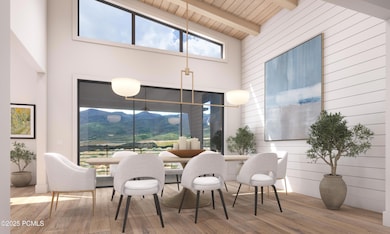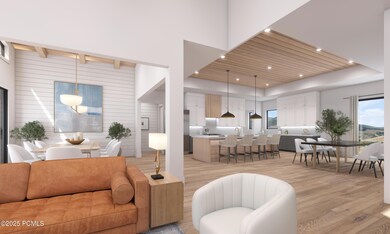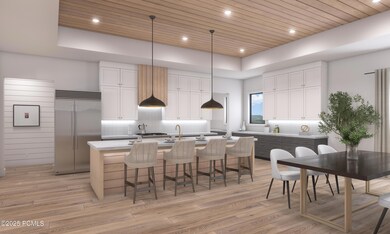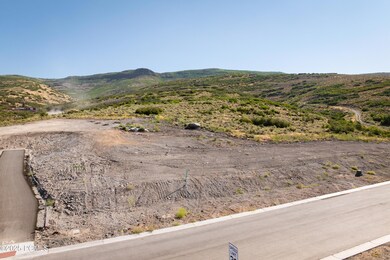1221 E Coyote View Cir Heber City, UT 84032
Estimated payment $16,144/month
Highlights
- Views of Ski Resort
- New Construction
- Clubhouse
- Fitness Center
- ENERGY STAR Certified Homes
- Deck
About This Home
As the Model Home for The Heights at Jordanelle Ridge, this residence represents the pinnacle of design, craftsmanship, and mountain living—now paired with a unique investment opportunity. The developer is offering both a discount off the advertised list price and a compelling leaseback program, making this an exceptional value for buyers seeking both beauty and smart returns.
Set on one of Jordanelle Ridge's most sought-after uphill view lots, this 4,700 sq ft home captures sweeping panoramas of Mt. Timpanogos and the Heber Valley through expansive walls of glass. Built by Timber Ridge Custom Homes—celebrated for precision craftsmanship and timeless design—this home showcases the Deer Creek Expanded floorplan, designed to maximize natural light, livability, and mountain views.
The main level flows seamlessly between a vaulted great room, gourmet kitchen, dining area, and covered deck—perfect for entertaining or quiet mornings above the valley. The primary suite features dual closets and a spa-inspired bath with breathtaking views. An additional
main-level office or bedroom, full bath, and a generous mudroom complete this level.
Downstairs, a spacious recreation room, guest suite, and bunk room offer flexibility for family and guests, complemented by a bar, kitchenette, and covered patio for effortless entertaining. The five-car garage provides unmatched storage for vehicles, gear, and toys, while thoughtful details throughout reflect Timber Ridge's commitment to lasting quality.
Located just 12 minutes from Deer Valley East Village, 5 minutes to downtown Heber, and under an hour from SLC International Airport, The Heights offers rare access to world-class recreation and small-town charm. This is more than a home—it's a chance to own the centerpiece of Jordanelle Ridge's most exciting new community, with investment benefits that set it apart.
Home Details
Home Type
- Single Family
Est. Annual Taxes
- $5,550
Year Built
- Built in 2026 | New Construction
Lot Details
- 0.38 Acre Lot
- Creek or Stream
- Cul-De-Sac
- Sprinklers on Timer
- Few Trees
HOA Fees
- $233 Monthly HOA Fees
Parking
- 5 Car Attached Garage
Property Views
- River
- Ski Resort
- Creek or Stream
- Mountain
- Valley
Home Design
- Proposed Property
- Home is estimated to be completed on 10/30/26
- Slab Foundation
- Wood Frame Construction
- Asphalt Roof
- Metal Roof
- Wood Siding
- Steel Siding
- Concrete Perimeter Foundation
- HardiePlank Type
- Stone
Interior Spaces
- 4,700 Sq Ft Home
- Elevator
- Wired For Data
- Vaulted Ceiling
- Ceiling Fan
- Self Contained Fireplace Unit Or Insert
- Gas Fireplace
- Mud Room
- Great Room
- Family Room
- Dining Room
- Home Office
- Fire and Smoke Detector
- Laundry Room
Kitchen
- Breakfast Bar
- Oven
- Microwave
- ENERGY STAR Qualified Refrigerator
- ENERGY STAR Qualified Dishwasher
- Disposal
Flooring
- Wood
- Carpet
- Radiant Floor
- Tile
Bedrooms and Bathrooms
- 4 Bedrooms
- Dual Flush Toilets
Accessible Home Design
- Accessible Doors
- Accessible Approach with Ramp
Eco-Friendly Details
- ENERGY STAR Certified Homes
Outdoor Features
- Deck
- Patio
- Porch
Utilities
- ENERGY STAR Qualified Air Conditioning
- Forced Air Heating and Cooling System
- Heating System Uses Natural Gas
- Programmable Thermostat
- Natural Gas Connected
- Tankless Water Heater
- High Speed Internet
- Cable TV Available
Listing and Financial Details
- Assessor Parcel Number 00-0022-2373
Community Details
Overview
- Association fees include amenities, com area taxes, reserve/contingency fund, snow removal
- Association Phone (801) 316-3217
- Visit Association Website
- Jordanelle Ridge Subdivision
Amenities
- Clubhouse
Recreation
- Fitness Center
- Hiking Trails
Map
Home Values in the Area
Average Home Value in this Area
Property History
| Date | Event | Price | List to Sale | Price per Sq Ft |
|---|---|---|---|---|
| 10/31/2025 10/31/25 | For Sale | $2,971,882 | -- | $632 / Sq Ft |
Source: Park City Board of REALTORS®
MLS Number: 12504709
- 1358 E Coyote View Cir Unit 233
- 1358 E Coyote View Cir
- 1199 E Wildflower Cir Unit 225
- 1199 E Wildflower Cir
- 1181 E Wildflower Cir
- 1241 E Wildflower Cir
- 1241 E Wildflower Cir Unit 223
- 1259 E Wildflower Cir Unit 222
- 1259 E Wildflower Cir
- 1275 E Wildflower Cir
- 1336 E Coyote View Cir Unit 232
- 1336 E Coyote View Cir
- 2298 N Meadowside Way
- 1289 E Wildflower Cir
- 1374 E Coyote View Cir
- 1315 E Wildflower Cir Unit 218
- 1315 E Wildflower Cir
- 1239 E Grouse Ridge Cir
- 1319 E Wildflower Cir
- 1302 E Wildflower Cir
- 2446 N Wildflower Ln
- 2377 N Wildwood Ln
- 2389 N Wildwood Ln
- 2573 N Wildflower Ln
- 2455 N Meadowside Way
- 2422 N Canal View Ln
- 2503 Wildwood Ln
- 2005 N Lookout Peak Cir
- 1854 N High Uintas Ln Unit ID1249882P
- 212 E 1720 N
- 2790 N Commons Blvd
- 1235 N 1350 E Unit A
- 625 E 1200 S
- 1218 S Sawmill Blvd
- 5996 N Fairview Dr
- 105 E Turner Mill Rd
- 144 E Turner Mill Rd
- 884 E Hamlet Cir S
- 339 E 230 N
- 1 W Village Cir







